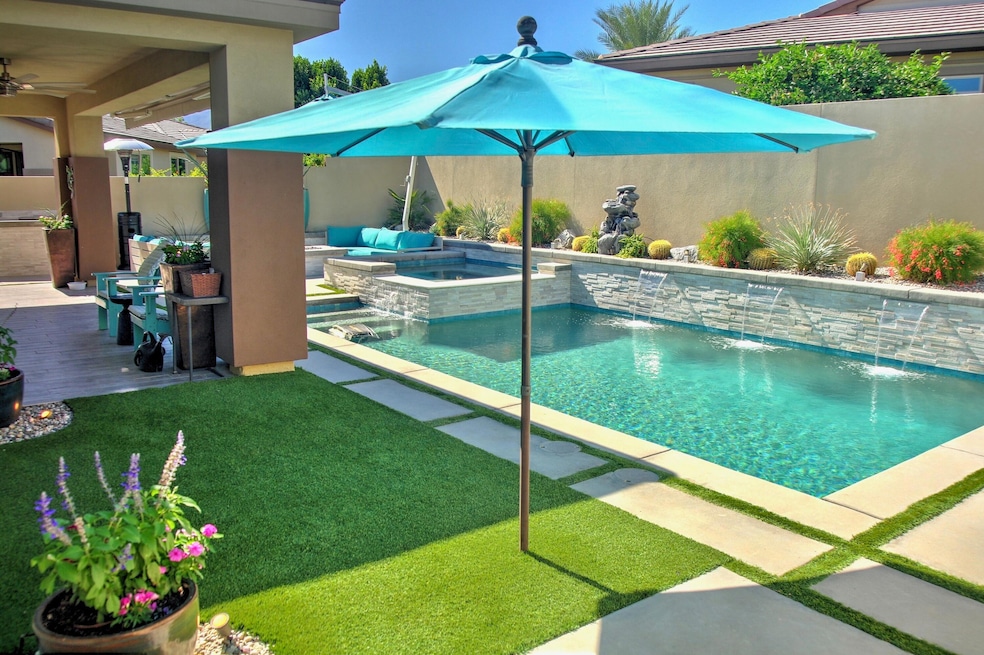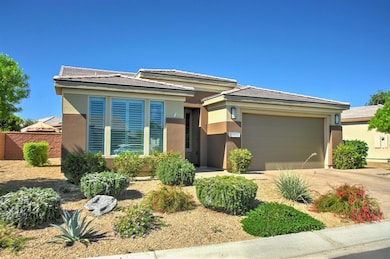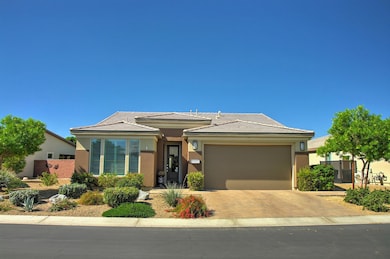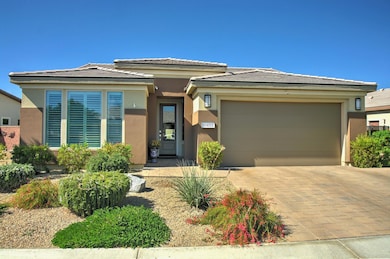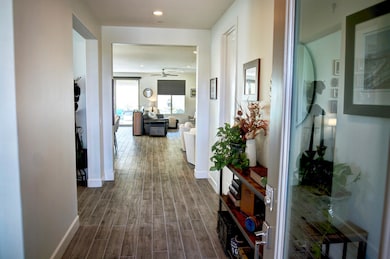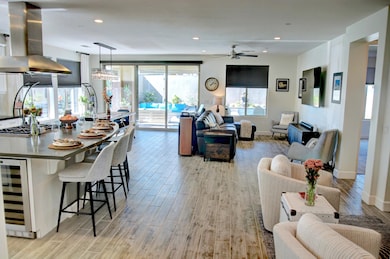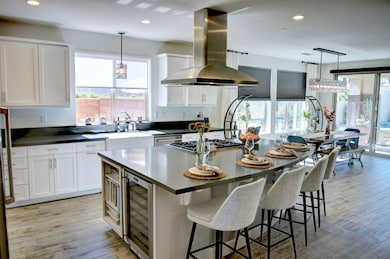51455 N Two Palms Way Indio, CA 92201
Polo Club NeighborhoodEstimated payment $5,361/month
Highlights
- Pebble Pool Finish
- Gated Community
- Mountain View
- Active Adult
- Open Floorplan
- Community Lake
About This Home
A true desert oasis! This home is in the ''all ages'' section of the community that's a short distance from the clubhouse and community amenities. The Refresh Model has 1937SF with open concept living spaces that includes a chef inspired kitchen with GE Monogram appliances, a wine refrigerator, upgraded cabinets, and oversized quartz island. The lounge area features a contemporary gas fireplace. The den can be used as a home office or library. Upgrades include recessed lighting, contemporary dining area lighting, ceiling fans, and custom window treatments. Access the patio, rear and side yard through a large rolling wall of glass. The backyard features mountain views, a private pool/spa, firepit, and outdoor kitchen complete with grill, pizza oven and more. The garage includes epoxy floors and mini split AC. Optional Buyer paid club membership transfer fee = $1,875 (vs. $12,500 if not a member). Monthly Club Fee $210.00. Club amenities include tennis/pickleball courts, fitness center, resort/lap/fitness pools & spa, poker/billiards room & artisan studio. Community also features putting green, bocce ball court, large chess game area, and walking trails.
Open House Schedule
-
Sunday, November 16, 202511:00 am to 2:00 pm11/16/2025 11:00:00 AM +00:0011/16/2025 2:00:00 PM +00:00Add to Calendar
Home Details
Home Type
- Single Family
Est. Annual Taxes
- $8,966
Year Built
- Built in 2017
Lot Details
- 7,405 Sq Ft Lot
- Home has East and West Exposure
- Block Wall Fence
- Stucco Fence
- Drip System Landscaping
- Sprinklers on Timer
- Back and Front Yard
HOA Fees
- $245 Monthly HOA Fees
Property Views
- Mountain
- Pool
Home Design
- Contemporary Architecture
- Slab Foundation
- Tile Roof
- Concrete Roof
- Stucco Exterior
Interior Spaces
- 1,937 Sq Ft Home
- 1-Story Property
- Open Floorplan
- High Ceiling
- Ceiling Fan
- Recessed Lighting
- Gas Fireplace
- Double Pane Windows
- Awning
- Low Emissivity Windows
- Shutters
- Custom Window Coverings
- Sliding Doors
- Great Room
- Living Room
- Dining Room
- Den
- Bonus Room with Fireplace
- Fire Sprinkler System
Kitchen
- Convection Oven
- Electric Oven
- Gas Cooktop
- Range Hood
- Recirculated Exhaust Fan
- Microwave
- Ice Maker
- Water Line To Refrigerator
- Dishwasher
- Kitchen Island
- Quartz Countertops
- Disposal
Flooring
- Carpet
- Tile
Bedrooms and Bathrooms
- 2 Bedrooms
- Walk-In Closet
- 2 Full Bathrooms
- Double Vanity
- Secondary bathroom tub or shower combo
- Shower Only
- Shower Only in Secondary Bathroom
- Low Flow Shower
Laundry
- Laundry Room
- Dryer
- Washer
Parking
- 2 Car Attached Garage
- Side by Side Parking
- Garage Door Opener
- Driveway
Pool
- Pebble Pool Finish
- In Ground Pool
- Heated Spa
- Outdoor Pool
- Saltwater Pool
Outdoor Features
- Covered Patio or Porch
- Built-In Barbecue
Utilities
- Central Heating and Cooling System
- Heating System Uses Natural Gas
- Underground Utilities
- Property is located within a water district
- Tankless Water Heater
- Gas Water Heater
- Cable TV Available
Additional Features
- Energy-Efficient Construction
- Property is near a clubhouse
Listing and Financial Details
- Assessor Parcel Number 779180007
- Special Tax Authority
Community Details
Overview
- Active Adult
- Built by Shea Homes
- Trilogy Polo Club Subdivision, Refresh Floorplan
- Community Lake
- Greenbelt
- Planned Unit Development
Amenities
- Picnic Area
- Community Mailbox
Recreation
- Bocce Ball Court
Security
- Resident Manager or Management On Site
- Gated Community
Map
Home Values in the Area
Average Home Value in this Area
Tax History
| Year | Tax Paid | Tax Assessment Tax Assessment Total Assessment is a certain percentage of the fair market value that is determined by local assessors to be the total taxable value of land and additions on the property. | Land | Improvement |
|---|---|---|---|---|
| 2025 | $8,966 | $630,366 | $157,591 | $472,775 |
| 2023 | $8,966 | $605,889 | $151,472 | $454,417 |
| 2022 | $10,495 | $460,579 | $108,702 | $351,877 |
| 2021 | $6,583 | $451,549 | $106,571 | $344,978 |
| 2020 | $6,464 | $446,920 | $105,479 | $341,441 |
| 2019 | $6,025 | $413,648 | $103,411 | $310,237 |
| 2018 | $5,615 | $405,538 | $101,384 | $304,154 |
| 2017 | $225 | $17,001 | $17,001 | $0 |
| 2016 | $216 | $16,668 | $16,668 | $0 |
Property History
| Date | Event | Price | List to Sale | Price per Sq Ft | Prior Sale |
|---|---|---|---|---|---|
| 10/28/2025 10/28/25 | For Sale | $829,000 | +12.0% | $428 / Sq Ft | |
| 12/28/2021 12/28/21 | Sold | $740,000 | +0.1% | $382 / Sq Ft | View Prior Sale |
| 12/15/2021 12/15/21 | Pending | -- | -- | -- | |
| 11/18/2021 11/18/21 | For Sale | $739,000 | -- | $382 / Sq Ft |
Purchase History
| Date | Type | Sale Price | Title Company |
|---|---|---|---|
| Grant Deed | -- | None Listed On Document | |
| Grant Deed | $740,000 | Lawyers Title | |
| Grant Deed | $406,000 | First American Title Company |
Mortgage History
| Date | Status | Loan Amount | Loan Type |
|---|---|---|---|
| Previous Owner | $250,000 | New Conventional | |
| Previous Owner | $386,141 | FHA |
Source: California Desert Association of REALTORS®
MLS Number: 219137767
APN: 779-180-007
- 82707 Woodcreek Ct
- 82712 Woodcreek Ct
- 82595 Ladder Canyon Dr
- 82707 Monarchos Ct
- 82440 Round Valley Dr
- 51334 Longmeadow St
- 82440 Crane Dr
- 51673 Harmony Ct
- 51750 Coral Mountain Dr
- 82425 Round Valley Dr
- 82420 Round Valley Dr
- 82570 E McCarroll Dr
- 82460 W McCarroll Dr
- 51245 Charlbury St
- 51216 Longmeadow St
- 82425 W McCarroll Dr
- 82395 Crane Dr
- 51621 Golden Eagle Dr
- 82660 E McCarroll Dr
- 51700 Golden Eagle Dr
- 51221 Longmeadow St
- 82803 Spirit Mountain Dr
- 82647 Rosewood Dr
- 82820 Kingsboro Ln
- 82721 Rosewood Dr
- 51725 Pinnacle Vista Dr
- 51049 Doubletree Ct
- 51805 Pinnacle Vista Dr
- 51204 Mystic Tyme Dr
- 50880 Monterey Canyon Dr
- 50715 Monterey Canyon Dr
- 51580 Whiptail Dr
- 51475 Whiptail Dr
- 82740 Timber Creek Way
- 50105 Rocamora St
- 51600 Sidewinder Dr
- 50700 Jackson St
- 52270 Day Star Dr
- 82570 Delano Dr
- 82599 Grant Dr
