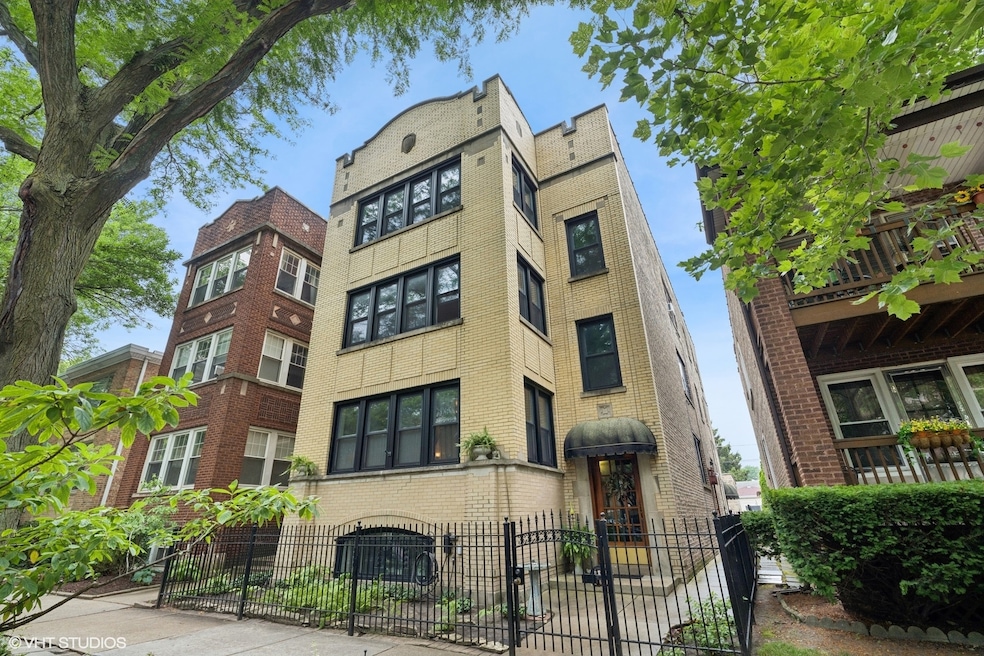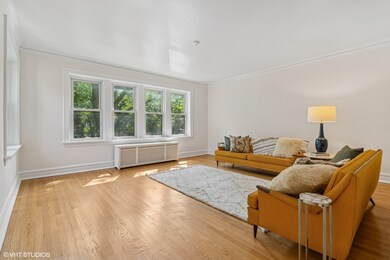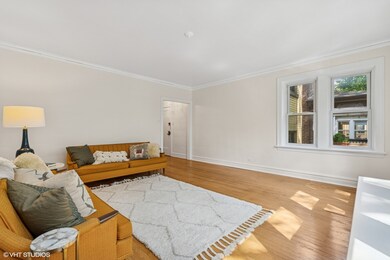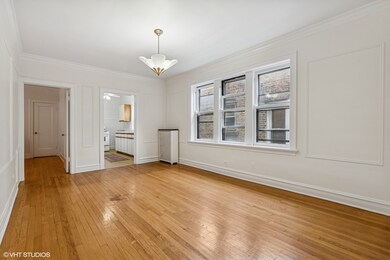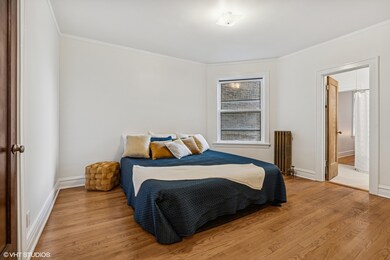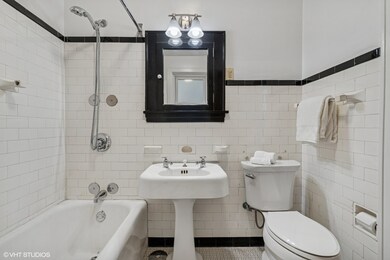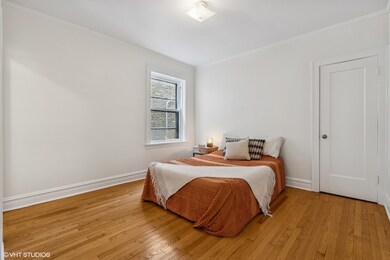5146 N Leavitt St Unit 2 Chicago, IL 60625
Lincoln Square NeighborhoodHighlights
- Living Room
- Dining Room
- Dogs and Cats Allowed
- Laundry Room
- Family Room
- 4-minute walk to Winnemac Park
About This Home
Beautiful three bedroom, one and a half bath apartment on tree-lined street in Lincoln Square. This charming unit boasts generous room sizes and tremendous character alongside thoughtful updates for enjoyable living. The unit features three bedrooms, two of which share a jack and jill styled bathroom, while the back bedroom has a private attached half bath. Enjoy the spacious east-facing living room and separate dining room that comfortably seats eight. Soon-to-be-completed kitchen renovations include shaker soft-close cabinets, stainless steel appliances, stone countertop, and laundry room with all-in-one washer-dryer and additional storage. Newly refinished hardwood floors and fresh paint round out this lovely unit. Ideally located adjacent to 22-acre Winnemac Park and walking distance to schools, public transit, and the vibrant local businesses of Lincoln Square. Heat and water included in rent. One garage parking space additional.
Property Details
Home Type
- Multi-Family
Year Built
- Built in 1926 | Remodeled in 2025
Lot Details
- Lot Dimensions are 30' x 125'
Parking
- 1 Car Garage
Home Design
- Property Attached
- Entry on the 2nd floor
- Brick Exterior Construction
Interior Spaces
- 1,400 Sq Ft Home
- 1-Story Property
- Family Room
- Living Room
- Dining Room
- Laundry Room
Bedrooms and Bathrooms
- 3 Bedrooms
- 3 Potential Bedrooms
Utilities
- Window Unit Cooling System
- Heating System Uses Natural Gas
- Lake Michigan Water
Listing and Financial Details
- Property Available on 1/1/26
- Rent includes heat, water, scavenger, exterior maintenance, lawn care, snow removal
Community Details
Overview
- 3 Units
Pet Policy
- Dogs and Cats Allowed
Map
Source: Midwest Real Estate Data (MRED)
MLS Number: 12522175
- 2201 W Winona St Unit 2201G
- 2250 W Foster Ave Unit 2E
- 2307 W Foster Ave Unit 3
- 2307 W Foster Ave Unit 2
- 2307 W Foster Ave Unit 1
- 5058 N Claremont Ave Unit 2E
- 2352 W Winona St Unit 3E
- 5221 N Hoyne Ave Unit 3
- 2416 W Foster Ave Unit 2S
- 5011 N Western Ave
- 2420 W Farragut Ave Unit 3A
- 2434 W Farragut Ave Unit 3B
- 2248 W Ainslie St
- 2457 W Foster Ave Unit 1
- 2461 W Foster Ave Unit 2E
- 2463 W Foster Ave Unit 3
- 2444 W Berwyn Ave Unit 1N
- 2472 W Foster Ave Unit 209
- 2405 W Balmoral Ave Unit 24051
- 5015 N Damen Ave
- 2215 W Foster Ave Unit 3A
- 2206 W Foster Ave
- 2206 W Foster Ave Unit GDN
- 5200 N Leavitt St Unit 5200-GDN
- 5206 N Leavitt St Unit 2
- 5208 N Leavitt St
- 5208 N Leavitt St
- 2210 W Carmen Ave Unit 22101W
- 2221 W Winnemac Ave Unit G
- 2221 W Winnemac Ave Unit Garden
- 2045 W Farragut Ave Unit 3
- 2047-2049 W Berwyn Ave
- 2402 W Carmen Ave
- 4949 N Oakley Ave Unit 3
- 4952 N Oakley Ave Unit 3
- 5200 N Damen Ave Unit 3
- 2053 W Summerdale Ave Unit 3S
- 2402 W Carmen Ave Unit 3
- 2432 W Carmen Ave Unit 1
- 2412 W Farragut Ave Unit 2B-2422
