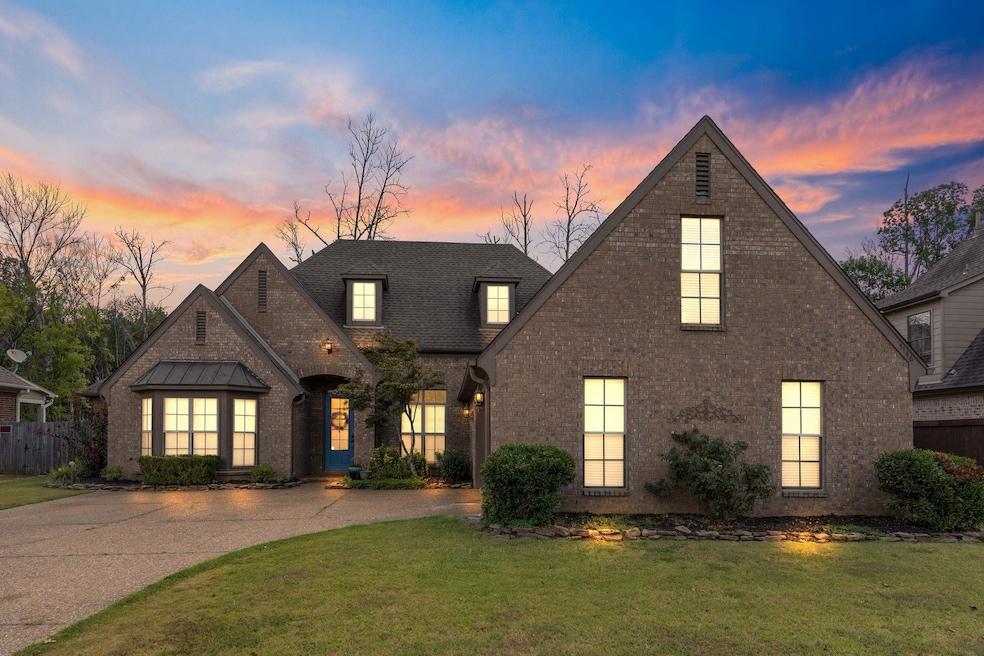
5146 Shetland Trail Arlington, TN 38002
Lakeland NeighborhoodEstimated payment $2,491/month
Highlights
- Popular Property
- Fireplace in Hearth Room
- French Architecture
- Donelson Elementary School Rated A
- Vaulted Ceiling
- Wood Flooring
About This Home
Sought after 5BD/3BA home with serene wetlands views in Arlington, TN! This light-filled, super flexible floor plan features a spacious kitchen, hearth rm with gas fireplace, great rm, dining rm, and 4 main floor bedrooms offered in a split layout. The large primary suite boasts a double tray ceiling, walk-in closet, and a luxe 5 piece bath. A back staircase leads to a private bonus rm or 5th bedroom with its own full bath & walk-in closet ~ ideal for guests, or a quiet home office. This gem is move-in ready w/brand NEW carpet, beautiful wood floors, soaring smooth ceilings, arched walkways, bay windows & so much MORE. Step outside to a covered patio overlooking a grassy backyard & peaceful wetlands - perfect for birdwatching and quiet mornings. Ideally located in a convenient & friendly neighborhood just minutes to schools, shopping, dining with quick access to I-269, TN-385, I-40 & US-79. Visit today to find comfort, function & flexible spaces perfect for work, play or relaxation.
Home Details
Home Type
- Single Family
Est. Annual Taxes
- $2,611
Year Built
- Built in 2006
Lot Details
- 10,019 Sq Ft Lot
- Lot Dimensions are 75 x 135
- Wood Fence
- Level Lot
HOA Fees
- $42 Monthly HOA Fees
Home Design
- French Architecture
- Slab Foundation
- Composition Shingle Roof
Interior Spaces
- 2,600-2,799 Sq Ft Home
- 2,782 Sq Ft Home
- 1.1-Story Property
- Smooth Ceilings
- Vaulted Ceiling
- Ceiling Fan
- Gas Log Fireplace
- Fireplace in Hearth Room
- Some Wood Windows
- Double Pane Windows
- Great Room
- Dining Room
- Den
- Bonus Room
- Keeping Room
- Attic Access Panel
- Laundry Room
Kitchen
- Eat-In Kitchen
- Breakfast Bar
- Oven or Range
- Microwave
- Dishwasher
Flooring
- Wood
- Partially Carpeted
- Tile
Bedrooms and Bathrooms
- 5 Bedrooms | 4 Main Level Bedrooms
- Primary Bedroom on Main
- Split Bedroom Floorplan
- En-Suite Bathroom
- Walk-In Closet
- 3 Full Bathrooms
- Dual Vanity Sinks in Primary Bathroom
- Whirlpool Bathtub
- Bathtub With Separate Shower Stall
Parking
- 2 Car Garage
- Front Facing Garage
- Driveway
Outdoor Features
- Covered Patio or Porch
Utilities
- Central Air
- Heating System Uses Gas
- Gas Water Heater
Community Details
- Arlington Trace Pd 1St Addition Subdivision
- Mandatory home owners association
Listing and Financial Details
- Assessor Parcel Number A0141W A00016
Map
Home Values in the Area
Average Home Value in this Area
Tax History
| Year | Tax Paid | Tax Assessment Tax Assessment Total Assessment is a certain percentage of the fair market value that is determined by local assessors to be the total taxable value of land and additions on the property. | Land | Improvement |
|---|---|---|---|---|
| 2025 | $2,611 | $105,325 | $20,475 | $84,850 |
| 2024 | $2,611 | $77,025 | $13,275 | $63,750 |
| 2023 | $3,597 | $77,025 | $13,275 | $63,750 |
| 2022 | $3,597 | $77,025 | $13,275 | $63,750 |
| 2021 | $5,315 | $77,025 | $13,275 | $63,750 |
| 2020 | $3,402 | $62,775 | $13,275 | $49,500 |
| 2019 | $1,720 | $62,775 | $13,275 | $49,500 |
| 2018 | $2,542 | $62,775 | $13,275 | $49,500 |
| 2017 | $3,302 | $62,775 | $13,275 | $49,500 |
| 2016 | $2,975 | $53,900 | $0 | $0 |
| 2014 | $2,355 | $53,900 | $0 | $0 |
Property History
| Date | Event | Price | Change | Sq Ft Price |
|---|---|---|---|---|
| 08/14/2025 08/14/25 | For Sale | $409,500 | -- | $158 / Sq Ft |
Purchase History
| Date | Type | Sale Price | Title Company |
|---|---|---|---|
| Warranty Deed | $302,000 | Edco Ttl & Closing Svcs Inc | |
| Warranty Deed | $232,350 | None Available |
Mortgage History
| Date | Status | Loan Amount | Loan Type |
|---|---|---|---|
| Open | $130,000 | New Conventional | |
| Open | $286,900 | New Conventional | |
| Previous Owner | $219,000 | No Value Available | |
| Previous Owner | $215,710 | FHA | |
| Previous Owner | $226,800 | Unknown | |
| Previous Owner | $185,880 | Fannie Mae Freddie Mac | |
| Previous Owner | $46,470 | Stand Alone Second |
Similar Homes in Arlington, TN
Source: Memphis Area Association of REALTORS®
MLS Number: 10203514
APN: A0-141W-A0-0016
- 5282 Hidden Meadows Dr
- 5306 Hidden Meadows Dr
- 5123 Welbourne Cove
- 5225 Zachary Run Cove
- 5702 Ardsley Dr E
- 5690 Ardsley Dr E
- 5706 Ardsley Dr E
- 11276 Ardsley Dr N
- 5186 Melanie Creek Cove
- 11330 Memphis Arlington Rd
- 5368 Milton Ridge Dr
- Amelia Plan at Myers Park
- Manning Plan at Myers Park
- Kensley Plan at Myers Park
- Harper Plan at Myers Park
- Anniston Plan at Myers Park
- Chapman Plan at Myers Park
- Hudson Plan at Myers Park
- Asher Plan at Myers Park
- Glenmore Plan at Myers Park
- 5155 Zachary Run Cove
- 5144 Jon Oak Dr
- 11536 Ryewood Cove
- 5695 Pleasant Park Place
- 5695 Pleasant Pk Place
- 11215 Ram Hill Cove
- 5181 Summer Meadows Ln
- 11652 Belle Manor Dr
- 11656 Bitter Bush Ln
- 11627 Mahogany Dr
- 5624 Draper Trail
- 5123 Summer Mist Cove
- 11642 Mahogany Dr
- 5509 Milton Ridge Dr
- 5460 Evening Mist Dr
- 5166 Summer Mist Dr
- 5787 Reed Bend Cove
- 5208 Prairie Sky Dr
- 11773 Village Center St
- 10012 Adagio Cove






