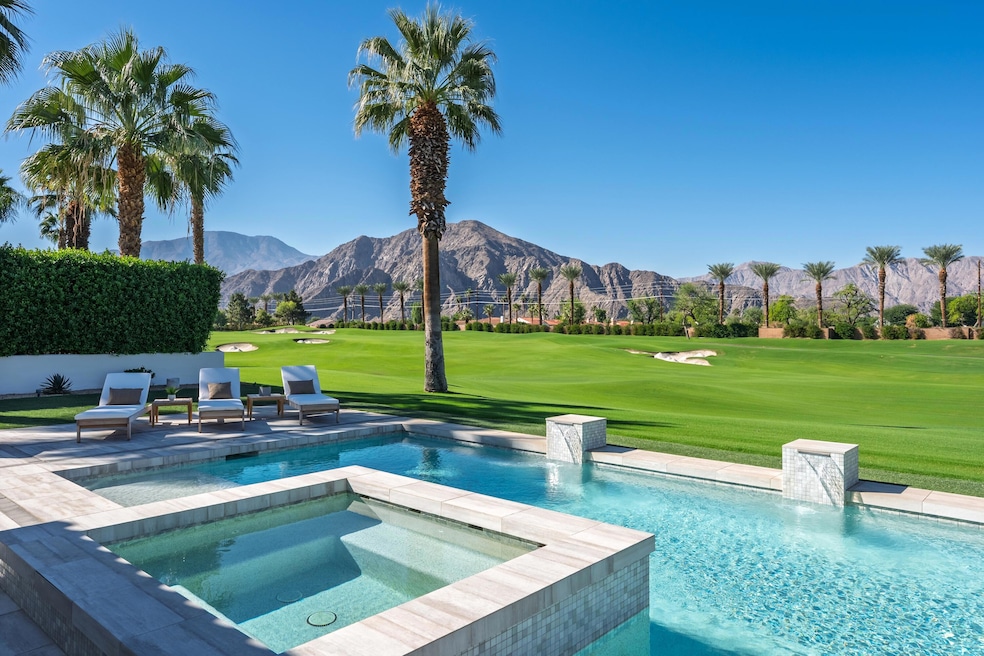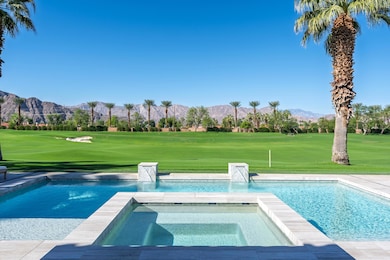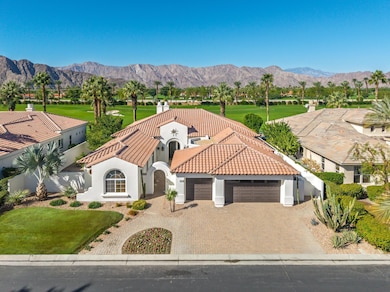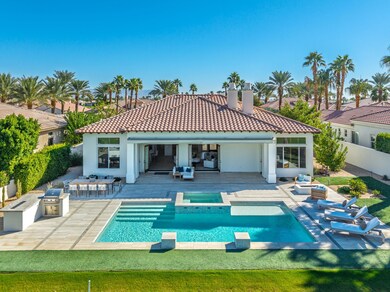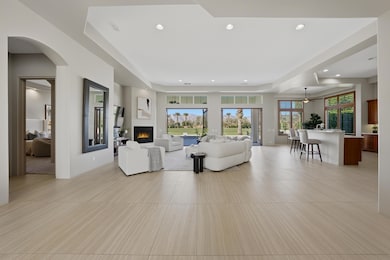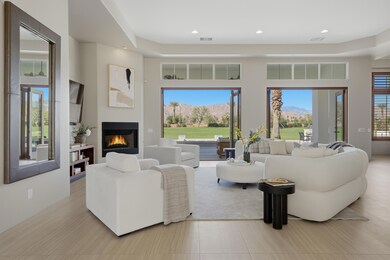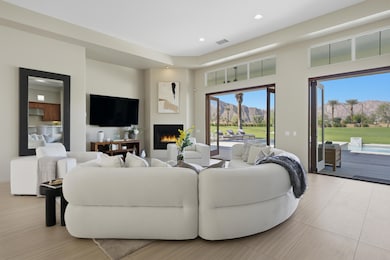51461 Marbella Ct La Quinta, CA 92253
Estimated payment $13,550/month
Highlights
- Guest House
- Fitness Center
- Casita
- On Golf Course
- Pebble Pool Finish
- Gourmet Kitchen
About This Home
OPEN HOUSEE Saturday and SUNDAY 11/15 12-3PM Nestled within the prestigious Mountain View Country Club in La Quinta, this stunning residence combines elegant design, open-concept living, and breathtaking outdoor views. The flowing floor plan seamlessly connects the Great Room, Dining Room, and Kitchen, creating the perfect setting for entertaining or everyday comfort. The spacious primary suite offers a private retreat with a spa-inspired bath featuring a Roman tub, separate shower, and a flex room with direct courtyard access that's ideal for a fitness area, office, or quiet getaway. 4 en-suite bedrooms Guests will enjoy the privacy of the courtyard casita. Step outside to your own desert oasis with stunning mountain and fairway views. The beautifully landscaped backyard features a recently constructed sparkling pool and spa, covered patio, and multiple areas to relax or dine al fresco -- perfect for enjoying desert sunsets and the peaceful ambiance of Mountain View Country Club.Residents enjoy access to resort-style amenities including a 24,000 sq. ft. clubhouse with dining, lounges, and social events; a 7,000 sq. ft. fitness and aquatic center with spa services and classes; plus tennis, pickleball, bocce, and more.Buyers to pay $10.000. social membership fee.Beyond the gates, La Quinta offers championship golf, boutique shopping, fine dining, and scenic hiking trails -- the perfect blend of luxury and lifestyle in the heart of the desert.
Open House Schedule
-
Saturday, November 15, 202512:00 to 3:00 pm11/15/2025 12:00:00 PM +00:0011/15/2025 3:00:00 PM +00:00Add to Calendar
-
Sunday, November 16, 202512:00 to 3:00 pm11/16/2025 12:00:00 PM +00:0011/16/2025 3:00:00 PM +00:00Add to Calendar
Home Details
Home Type
- Single Family
Est. Annual Taxes
- $7,022
Year Built
- Built in 2005
Lot Details
- 0.31 Acre Lot
- On Golf Course
- Cul-De-Sac
- Home has East and West Exposure
- Sprinklers on Timer
HOA Fees
Property Views
- Panoramic
- Golf Course
- Mountain
- Park or Greenbelt
- Pool
Home Design
- Mediterranean Architecture
- Tile Roof
- Stucco Exterior
Interior Spaces
- 3,612 Sq Ft Home
- 1-Story Property
- Open Floorplan
- Partially Furnished
- Recessed Lighting
- Gas Log Fireplace
- Shutters
- Window Screens
- Entryway
- Great Room with Fireplace
- Breakfast Room
- Formal Dining Room
- Den
- Bonus Room
- Prewired Security
Kitchen
- Gourmet Kitchen
- Updated Kitchen
- Breakfast Bar
- Self-Cleaning Convection Oven
- Electric Oven
- Gas Cooktop
- Range Hood
- Microwave
- Water Line To Refrigerator
- Dishwasher
- Kitchen Island
- Quartz Countertops
Flooring
- Carpet
- Stone
Bedrooms and Bathrooms
- 4 Bedrooms
- Walk-In Closet
- Remodeled Bathroom
Laundry
- Laundry Room
- Dryer
- Washer
- 220 Volts In Laundry
Parking
- 3 Car Attached Garage
- Garage Door Opener
- Driveway
- Guest Parking
- Golf Cart Garage
Pool
- Pebble Pool Finish
- Heated In Ground Pool
- Heated Spa
- In Ground Spa
- Outdoor Pool
- Waterfall Pool Feature
Utilities
- Forced Air Zoned Cooling and Heating System
- 220 Volts in Garage
- 220 Volts in Kitchen
- Cable TV Available
Additional Features
- Casita
- Guest House
Listing and Financial Details
- Assessor Parcel Number 777320024
Community Details
Overview
- Association fees include clubhouse, cable TV
- Mountain View Country Club Subdivision
- Planned Unit Development
Amenities
- Community Fire Pit
- Clubhouse
- Banquet Facilities
- Meeting Room
- Card Room
Recreation
- Golf Course Community
- Tennis Courts
- Pickleball Courts
- Sport Court
- Bocce Ball Court
- Fitness Center
- Community Pool
- Community Spa
Security
- Controlled Access
- Gated Community
Map
Home Values in the Area
Average Home Value in this Area
Tax History
| Year | Tax Paid | Tax Assessment Tax Assessment Total Assessment is a certain percentage of the fair market value that is determined by local assessors to be the total taxable value of land and additions on the property. | Land | Improvement |
|---|---|---|---|---|
| 2025 | $7,022 | $489,565 | $182,424 | $307,141 |
| 2023 | $7,022 | $470,557 | $175,342 | $295,215 |
| 2022 | $6,717 | $461,331 | $171,904 | $289,427 |
| 2021 | $6,485 | $452,286 | $168,534 | $283,752 |
| 2020 | $10,621 | $775,200 | $316,200 | $459,000 |
| 2019 | $12,346 | $908,000 | $318,000 | $590,000 |
| 2018 | $12,331 | $908,000 | $318,000 | $590,000 |
| 2017 | $12,415 | $895,000 | $313,000 | $582,000 |
| 2016 | $12,336 | $909,000 | $318,000 | $591,000 |
| 2015 | $10,940 | $822,000 | $288,000 | $534,000 |
| 2014 | $11,682 | $868,000 | $304,000 | $564,000 |
Property History
| Date | Event | Price | List to Sale | Price per Sq Ft | Prior Sale |
|---|---|---|---|---|---|
| 11/05/2025 11/05/25 | For Sale | $2,200,000 | +225.4% | $609 / Sq Ft | |
| 01/31/2019 01/31/19 | Sold | $676,100 | +1.7% | $207 / Sq Ft | View Prior Sale |
| 01/03/2019 01/03/19 | Pending | -- | -- | -- | |
| 12/07/2018 12/07/18 | For Sale | $665,000 | -- | $204 / Sq Ft |
Purchase History
| Date | Type | Sale Price | Title Company |
|---|---|---|---|
| Interfamily Deed Transfer | -- | Accommodation | |
| Grant Deed | $676,500 | Servicelink | |
| Trustee Deed | $729,000 | Accommodation | |
| Grant Deed | $1,294,500 | Multiple |
Mortgage History
| Date | Status | Loan Amount | Loan Type |
|---|---|---|---|
| Previous Owner | $970,797 | Purchase Money Mortgage |
Source: California Desert Association of REALTORS®
MLS Number: 219138278
APN: 777-320-024
- 51605 Via Sorrento
- 51686 Via Sorrento
- 51833 Via Santero
- 51197 Via Sorrento
- 80360 Via Castellana
- 51904 Via Tolosa
- 79910 Citrus
- 80049 Silver Sage Ln
- 52130 Rosewood Ln
- 80233 Via Tesoro
- 52161 Rosewood Ln
- 50831 Cereza
- 80255 Via Tesoro
- 51862 Via Crespi
- 80099 Via Tesoro
- 80220 Vía Tesoro
- 80220 Via Tesoro
- 79699 Via San Mateo
- 52260 Desert Spoon Ct
- 80288 Via Tesoro
- 51237 Marbella Ct
- 51173 Marbella Ct
- 51533 Via Sorrento
- 51141 Marbella Ct
- 51341 Via Sorrento
- 51075 Marbella Ct
- 51016 Marbella Ct
- 80350 Via Castellana
- 50944 Via Ancantara
- 52050 Rosewood Ln
- 80360 Torreon Way
- 80046 Silver Sage Ln
- 51977 El Dorado Dr
- 52082 Rosewood Ln
- 50888 Cereza
- 80175 Avenue 52
- 80261 Via Tesoro
- 80279 Via Tesoro
- 80287 Via Tesoro
- 79765 Tangelo
