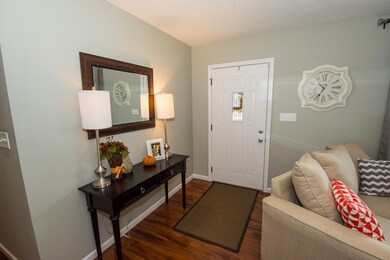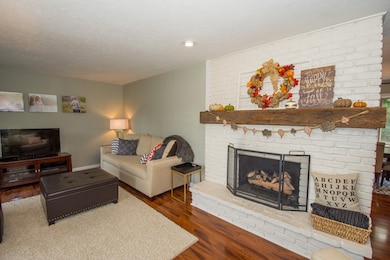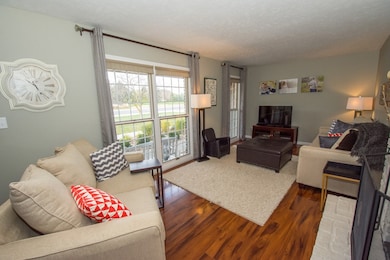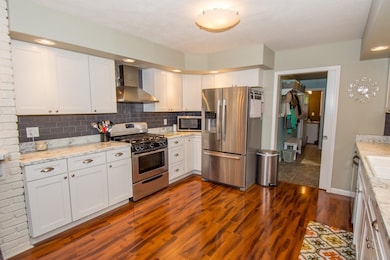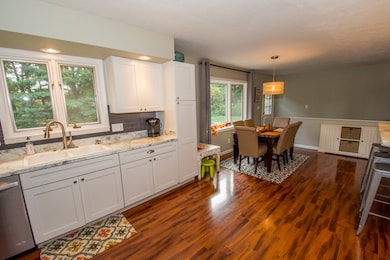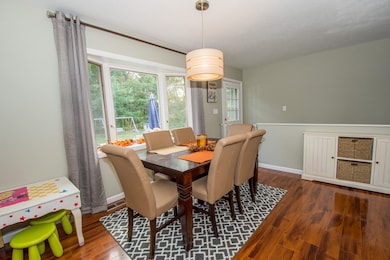
51464 Gumwood Rd Granger, IN 46530
Granger NeighborhoodHighlights
- Open Floorplan
- Living Room with Fireplace
- Backs to Open Ground
- Prairie Vista Elementary School Rated A
- Ranch Style House
- 2 Car Attached Garage
About This Home
As of July 2020Delightful brick ranch in PHM school district. About 1 acre of private backyard and in walking distance of Paths of Granger and Tuscana Park. Close to Knollwood clubhouse and golf course. All updated inside and open concept. Living room offers fireplace and flows into the kitchen. The kitchen is stunning with stainless steel appliances, hardwood flooring, and eat in kitchen. 3 extensive bedrooms with abundance of closet space. Spacious, finished lower level boasting stone fireplace, bar, and 1/2 bath. 10 minutes to ND and 5 minutes to shopping and mall. Don't miss out on this spectacular home!
Home Details
Home Type
- Single Family
Est. Annual Taxes
- $1,242
Year Built
- Built in 1975
Lot Details
- 0.82 Acre Lot
- Backs to Open Ground
Parking
- 2 Car Attached Garage
- Garage Door Opener
- Gravel Driveway
Home Design
- Ranch Style House
- Brick Exterior Construction
- Asphalt Roof
Interior Spaces
- Open Floorplan
- Gas Log Fireplace
- Living Room with Fireplace
- 2 Fireplaces
- Home Security System
Kitchen
- Eat-In Kitchen
- Breakfast Bar
- Disposal
Flooring
- Laminate
- Tile
Bedrooms and Bathrooms
- 3 Bedrooms
- En-Suite Primary Bedroom
- Double Vanity
- Bathtub with Shower
Partially Finished Basement
- Basement Fills Entire Space Under The House
- Sump Pump
- Fireplace in Basement
- 1 Bathroom in Basement
- 4 Bedrooms in Basement
Location
- Suburban Location
Utilities
- Forced Air Heating and Cooling System
- Private Company Owned Well
- Well
- Septic System
- Cable TV Available
Listing and Financial Details
- Home warranty included in the sale of the property
- Assessor Parcel Number 71-04-15-301-006.000-011
Ownership History
Purchase Details
Home Financials for this Owner
Home Financials are based on the most recent Mortgage that was taken out on this home.Purchase Details
Home Financials for this Owner
Home Financials are based on the most recent Mortgage that was taken out on this home.Purchase Details
Purchase Details
Home Financials for this Owner
Home Financials are based on the most recent Mortgage that was taken out on this home.Similar Homes in the area
Home Values in the Area
Average Home Value in this Area
Purchase History
| Date | Type | Sale Price | Title Company |
|---|---|---|---|
| Warranty Deed | -- | Metropolitan Title | |
| Warranty Deed | -- | Metropolitan Title | |
| Warranty Deed | -- | -- | |
| Warranty Deed | -- | Meridian Title |
Mortgage History
| Date | Status | Loan Amount | Loan Type |
|---|---|---|---|
| Previous Owner | $196,650 | New Conventional | |
| Previous Owner | $116,000 | New Conventional | |
| Previous Owner | $63,000 | New Conventional | |
| Previous Owner | $30,000 | Credit Line Revolving |
Property History
| Date | Event | Price | Change | Sq Ft Price |
|---|---|---|---|---|
| 07/15/2020 07/15/20 | Sold | $280,000 | +1.9% | $96 / Sq Ft |
| 06/14/2020 06/14/20 | Pending | -- | -- | -- |
| 06/12/2020 06/12/20 | For Sale | $274,900 | +32.8% | $94 / Sq Ft |
| 12/07/2015 12/07/15 | Sold | $207,000 | -11.9% | $71 / Sq Ft |
| 11/07/2015 11/07/15 | Pending | -- | -- | -- |
| 10/22/2015 10/22/15 | For Sale | $234,900 | -- | $80 / Sq Ft |
Tax History Compared to Growth
Tax History
| Year | Tax Paid | Tax Assessment Tax Assessment Total Assessment is a certain percentage of the fair market value that is determined by local assessors to be the total taxable value of land and additions on the property. | Land | Improvement |
|---|---|---|---|---|
| 2024 | $2,486 | $418,400 | $70,300 | $348,100 |
| 2023 | $2,438 | $294,300 | $71,500 | $222,800 |
| 2022 | $2,768 | $294,400 | $71,500 | $222,900 |
| 2021 | $2,740 | $271,000 | $66,800 | $204,200 |
| 2020 | $2,390 | $250,100 | $51,700 | $198,400 |
| 2019 | $2,148 | $228,600 | $47,200 | $181,400 |
| 2018 | $1,904 | $210,500 | $43,100 | $167,400 |
| 2017 | $1,936 | $206,300 | $43,100 | $163,200 |
| 2016 | $1,954 | $206,400 | $43,100 | $163,300 |
| 2014 | $1,242 | $144,900 | $34,100 | $110,800 |
| 2013 | $1,373 | $144,900 | $34,100 | $110,800 |
Agents Affiliated with this Home
-
Valerie Williams

Seller's Agent in 2020
Valerie Williams
Milestone Realty, LLC
(574) 849-4081
33 in this area
187 Total Sales
-
Trudy Lynn Thornburg

Buyer's Agent in 2020
Trudy Lynn Thornburg
Milestone Realty, LLC
(574) 235-3901
46 in this area
141 Total Sales
-
Jan Lazzara

Seller's Agent in 2015
Jan Lazzara
RE/MAX
(574) 532-8001
155 in this area
388 Total Sales
-
Julia Robbins

Buyer's Agent in 2015
Julia Robbins
RE/MAX
(574) 210-6957
105 in this area
581 Total Sales
Map
Source: Indiana Regional MLS
MLS Number: 201549668
APN: 71-04-15-301-006.000-011
- 51695 Fox Pointe Ln
- 51491 Highland Shores Dr
- 16198 Waterbury Bend
- 51890 Foxdale Ln
- 15626 Cold Spring Ct
- 16230 Oak Hill Blvd
- 16166 Candlewycke Ct
- 51501 Stratton Ct
- 51086 Woodcliff Ct
- 15870 N Lakeshore Dr
- 51290 Pembridge Ct
- 51167 Huntington Ln
- 52040 Brendon Hills Dr
- 16042 Cobblestone Square Lot 20 Dr Unit 20
- 16056 Cobblestone Square Lot 21 Dr Unit 21
- 16094 Cobblestone Square Dr
- 16450 Greystone Dr
- 50866 Country Knolls Dr
- 52239 Chatem Ct
- 16750 Brick Rd

