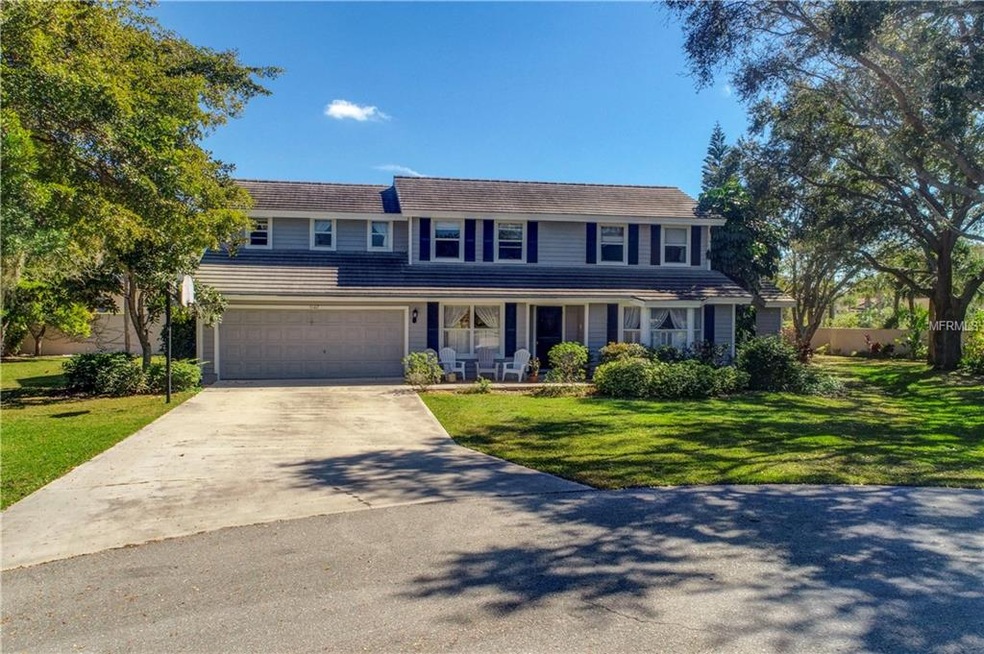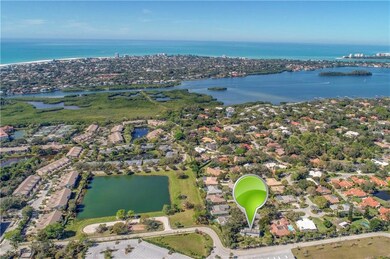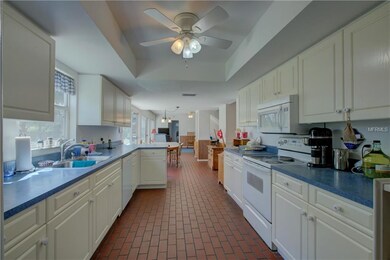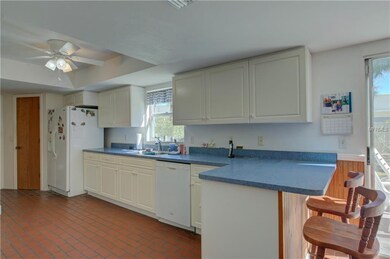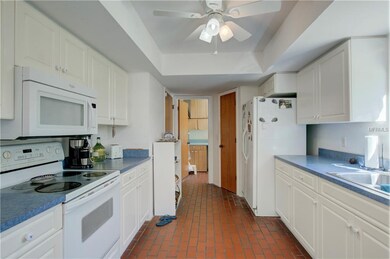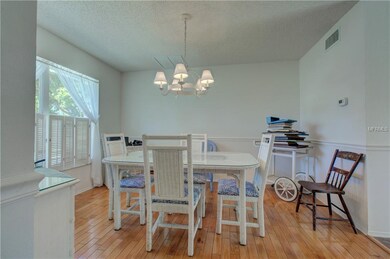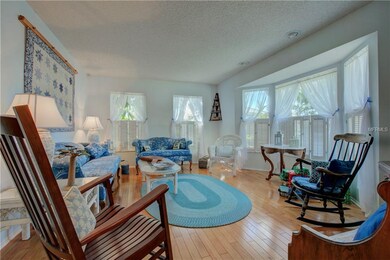
5147 Flicker Field Cir Sarasota, FL 34231
The Landings NeighborhoodEstimated Value: $889,000 - $1,230,000
Highlights
- Oak Trees
- Gated Community
- Colonial Architecture
- Phillippi Shores Elementary School Rated A
- View of Trees or Woods
- Wood Flooring
About This Home
As of March 2019Come home to the Landings and this wonderful home built for a comfortable lifestyle. Situated on a cul-de sac on a circle drive this home has wonderful curb appeal. This stately look with shuttered windows recalls a simpler time with kids playing basketball in the driveway or throwing the football in the yard. Entering the front of the home be greeted by beautiful hardwoods combined with a brick look tile and chair rail sets the stage for this traditional home. Clean white lines through the large kitchen open to a breakfast nook and den area overlooking your large backyard 3 sliding glass doors. A separate formal living room features a bay window bringing in Florida’s natural light. A formal dining room can accommodate the largest holiday gathering. Don’t be afraid to invite the entire family for Thanksgiving as you can host a lot of guests in the 6 very large bedrooms. Don’t worry about lines in the morning with 4 full baths and 1 half bath. When it comes time to enjoy Florida’s weather the entire clan can hit the large backyard bordered in oaks and sprinkled with palm trees. Seller is offering to transfer the home’s tennis membership with 8 Har-Tru tennis courts, pro shop, fitness center, library, pool & spa to the new buyer, a $2,500 value. The Landings is a gated community of mature canopied streets offering access to Robert’s Bay, downtown Sarasota and its cultural district and is just a few minutes from Siesta Key. Sarasota Memorial is also a few minutes’ drive.
Last Agent to Sell the Property
KELLER WILLIAMS ON THE WATER S License #3261717 Listed on: 02/12/2019

Home Details
Home Type
- Single Family
Est. Annual Taxes
- $3,832
Year Built
- Built in 1989
Lot Details
- 0.4 Acre Lot
- Northwest Facing Home
- Mature Landscaping
- Oversized Lot
- Oak Trees
- Property is zoned RSF2
HOA Fees
- $107 Monthly HOA Fees
Parking
- 2 Car Attached Garage
- Garage Door Opener
- Driveway
- Open Parking
Home Design
- Colonial Architecture
- Bi-Level Home
- Slab Foundation
- Shingle Roof
- Wood Siding
Interior Spaces
- 2,626 Sq Ft Home
- Ceiling Fan
- Drapes & Rods
- Blinds
- Sliding Doors
- Separate Formal Living Room
- Formal Dining Room
- Inside Utility
- Views of Woods
Kitchen
- Eat-In Kitchen
- Range
- Microwave
- Dishwasher
- Disposal
Flooring
- Wood
- Tile
Bedrooms and Bathrooms
- 6 Bedrooms
Laundry
- Laundry Room
- Dryer
- Washer
Outdoor Features
- Patio
Schools
- Phillippi Shores Elementary School
- Brookside Middle School
- Riverview High School
Utilities
- Central Heating and Cooling System
- Cable TV Available
Listing and Financial Details
- Homestead Exemption
- Visit Down Payment Resource Website
- Tax Lot 215
- Assessor Parcel Number 0083160011
Community Details
Overview
- Association fees include 24-hour guard
- $17 Other Monthly Fees
- Argus Association, Phone Number (941) 927-6464
- The Landings Community
- The Landings Subdivision
- The community has rules related to deed restrictions
- Rental Restrictions
Security
- Security Service
- Gated Community
Ownership History
Purchase Details
Home Financials for this Owner
Home Financials are based on the most recent Mortgage that was taken out on this home.Purchase Details
Similar Homes in Sarasota, FL
Home Values in the Area
Average Home Value in this Area
Purchase History
| Date | Buyer | Sale Price | Title Company |
|---|---|---|---|
| Stickley Albert | $473,000 | Attorney | |
| Kruger Floyd H | -- | -- |
Mortgage History
| Date | Status | Borrower | Loan Amount |
|---|---|---|---|
| Open | Stickley Albert | $444,000 | |
| Closed | Stickley Albert | $449,350 | |
| Previous Owner | Kruger Floyd H | $280,000 | |
| Previous Owner | Kruger Floyd H | $235,000 |
Property History
| Date | Event | Price | Change | Sq Ft Price |
|---|---|---|---|---|
| 03/28/2019 03/28/19 | Sold | $473,000 | -5.4% | $180 / Sq Ft |
| 02/15/2019 02/15/19 | Pending | -- | -- | -- |
| 02/12/2019 02/12/19 | Price Changed | $500,000 | +11.2% | $190 / Sq Ft |
| 02/12/2019 02/12/19 | For Sale | $449,500 | -- | $171 / Sq Ft |
Tax History Compared to Growth
Tax History
| Year | Tax Paid | Tax Assessment Tax Assessment Total Assessment is a certain percentage of the fair market value that is determined by local assessors to be the total taxable value of land and additions on the property. | Land | Improvement |
|---|---|---|---|---|
| 2024 | $5,604 | $474,293 | -- | -- |
| 2023 | $5,604 | $0 | $0 | $0 |
| 2022 | $5,468 | $0 | $0 | $0 |
| 2021 | $5,459 | $434,046 | $0 | $0 |
| 2019 | $3,923 | $308,693 | $0 | $0 |
| 2018 | $3,832 | $302,937 | $0 | $0 |
| 2017 | $3,858 | $296,706 | $0 | $0 |
| 2016 | $3,793 | $525,000 | $295,100 | $229,900 |
Agents Affiliated with this Home
-
Mark Midyett

Seller's Agent in 2019
Mark Midyett
KELLER WILLIAMS ON THE WATER S
(941) 556-5151
140 Total Sales
-
Steven Dutoit

Seller Co-Listing Agent in 2019
Steven Dutoit
SARASOTA REALTY SOLUTIONS
(941) 556-5653
36 Total Sales
-
Patti O Grady
P
Buyer's Agent in 2019
Patti O Grady
WATERSIDE REALTY LLC
(941) 400-0423
17 Total Sales
Map
Source: Stellar MLS
MLS Number: A4427322
APN: 0083-16-0011
- 5179 Flicker Field Cir
- 1904 Monte Carlo Dr
- 5591 Cannes Cir Unit 403
- 1648 Starling Dr Unit 202
- 1654 Starling Dr Unit 201
- 1720 Kestral Park Way S Unit 49
- 5039 Kestral Park Dr Unit 67
- 5027 Kestral Park Dr Unit 64
- 5560 Cannes Cir Unit 3-106
- 1780 Phillippi Shores Dr Unit A3-24
- 1780 Phillippi Shores Dr Unit A3-23
- 1780 Phillippi Shores Dr Unit C3-23
- 5531 Cannes Cir Unit 201
- 1612 Starling Dr Unit 101
- 1620 Starling Dr Unit 204
- 1712 Starling Dr Unit 101
- 5561 Cannes Cir Unit 5101
- 5247 Carmilfra Dr
- 5238 Susan Ave
- 5230 Landings Blvd Unit 101
- 5147 Flicker Field Cir
- 5149 Flicker Field Cir
- 5143 Flicker Field Cir
- 5155 Flicker Field Cir
- 5137 Flicker Field Cir
- 5152 Flicker Field Cir
- 5161 Flicker Field Cir
- 5120 Flicker Field Cir
- 5164 Flicker Field Cir
- 5167 Flicker Field Cir
- 5112 Flicker Field Cir
- 5131 Flicker Field Cir
- 5172 Flicker Field Cir
- 0 Phillippi Shores Dr Unit 303 MFRA283999
- 0 Phillippi Shores Dr Unit 605
- 5252 S Tamiami Trail
- 5125 Flicker Field Cir
- 5119 Flicker Field Cir
- 5173 Flicker Field Cir
