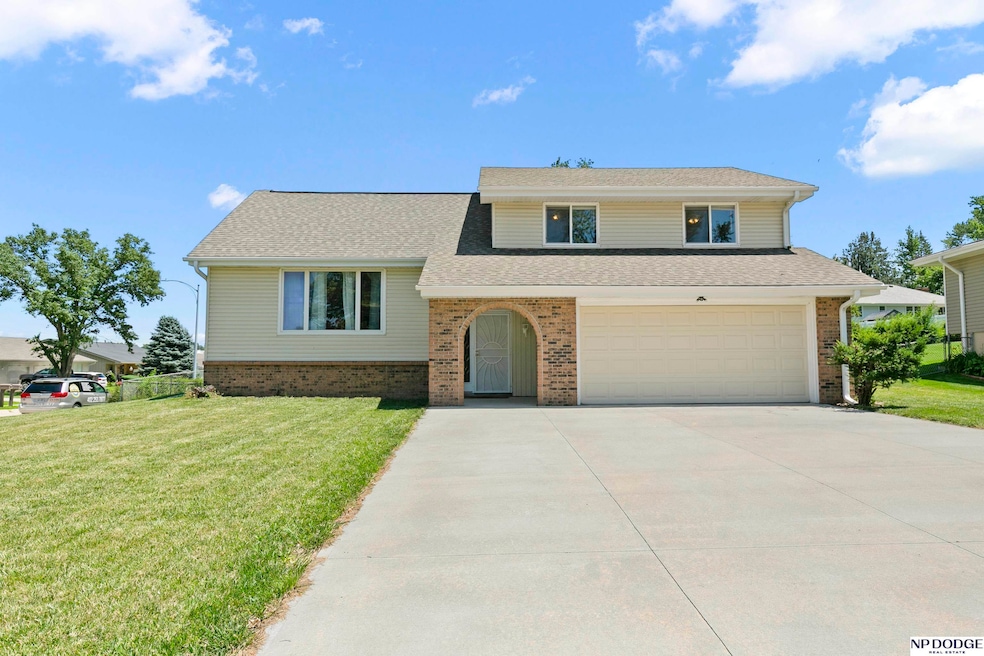
5147 N 116th St Omaha, NE 68164
Roanoke NeighborhoodEstimated payment $1,964/month
Highlights
- 1 Fireplace
- Porch
- Shed
- No HOA
- 2 Car Attached Garage
- Forced Air Heating and Cooling System
About This Home
Tri-Level Home in the Sought-After Roanoke Estate Subdivision Welcome to this spacious 3-bedroom, 2.5-bath tri-level home, perfectly situated on a corner lot. This well-maintained property offers generous living space, including a unique loft above the dining room—ideal for a home office, creative space, or additional storage. Enjoy engineered wood flooring throughout the living room, family room, dining room, and all three bedrooms, creating a warm and cohesive flow. The partially finished basement features durable tile flooring, perfect for additional living or recreational space. In 2019, the home received several major updates, including a new furnace and AC system, new kitchen cabinets, and quartz countertops in both the kitchen and bathrooms. Appliances stay with the home, including the stove, refrigerator, washer/dryer, and there’s even a storage shed out back. An extra parking pad adds convenience for guests or additional vehicles.
Listing Agent
NP Dodge RE Sales Inc Co Bluff Brokerage Phone: 712-309-2001 License #20150293 Listed on: 06/30/2025

Home Details
Home Type
- Single Family
Est. Annual Taxes
- $4,005
Year Built
- Built in 1971
Lot Details
- 10,454 Sq Ft Lot
- Lot Dimensions are 125 x 87
- Chain Link Fence
Parking
- 2 Car Attached Garage
Home Design
- Block Foundation
Interior Spaces
- 3-Story Property
- 1 Fireplace
- Partially Finished Basement
- Basement with some natural light
Bedrooms and Bathrooms
- 3 Bedrooms
Outdoor Features
- Shed
- Porch
Schools
- Sunny Slope Elementary School
- Morton Middle School
- Burke High School
Utilities
- Forced Air Heating and Cooling System
Community Details
- No Home Owners Association
- Roanoke Estate Subdivision
Listing and Financial Details
- Assessor Parcel Number 2122850566
Map
Home Values in the Area
Average Home Value in this Area
Tax History
| Year | Tax Paid | Tax Assessment Tax Assessment Total Assessment is a certain percentage of the fair market value that is determined by local assessors to be the total taxable value of land and additions on the property. | Land | Improvement |
|---|---|---|---|---|
| 2023 | $5,226 | $247,700 | $23,900 | $223,800 |
| 2022 | $4,658 | $218,200 | $23,900 | $194,300 |
| 2021 | $4,199 | $198,400 | $23,900 | $174,500 |
| 2020 | $3,633 | $169,700 | $23,900 | $145,800 |
| 2019 | $3,644 | $169,700 | $23,900 | $145,800 |
| 2018 | $3,331 | $154,900 | $23,900 | $131,000 |
| 2017 | $3,129 | $150,500 | $48,400 | $102,100 |
| 2016 | $3,129 | $145,800 | $23,300 | $122,500 |
| 2015 | $2,886 | $136,300 | $21,800 | $114,500 |
| 2014 | $2,886 | $136,300 | $21,800 | $114,500 |
Property History
| Date | Event | Price | Change | Sq Ft Price |
|---|---|---|---|---|
| 08/15/2025 08/15/25 | Pending | -- | -- | -- |
| 08/04/2025 08/04/25 | Price Changed | $299,000 | -3.5% | $107 / Sq Ft |
| 08/03/2025 08/03/25 | For Sale | $310,000 | 0.0% | $111 / Sq Ft |
| 07/23/2025 07/23/25 | Pending | -- | -- | -- |
| 06/30/2025 06/30/25 | For Sale | $310,000 | -- | $111 / Sq Ft |
Similar Homes in the area
Source: Great Plains Regional MLS
MLS Number: 22518081
APN: 2285-0566-21
- 11466 Queens Dr
- 11536 Raleigh Dr
- 11459 Queens Dr
- 5618 N 116th Avenue Cir
- 4930 N 112th St
- 11748 Raleigh Dr
- 4706 N 112th Cir
- 11435 Sunburst St
- 11105 Crown Point Ave
- 5020 N 106th St
- 5117 N 106th St
- 5123 N 106th St
- 5129 N 106th St
- 6028 N 110th Cir
- 5727 N 107th St
- 11211 Sahler St
- 10416 Browne St
- 10511 Himebaugh Ave
- 10605 Laurel Ave
- 6335 N 115th Avenue Cir






