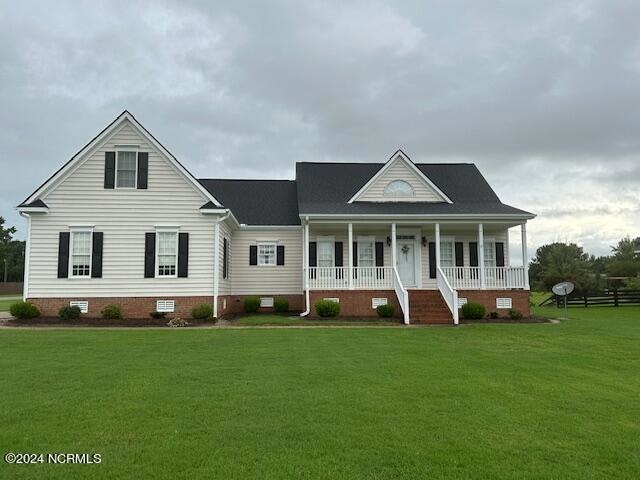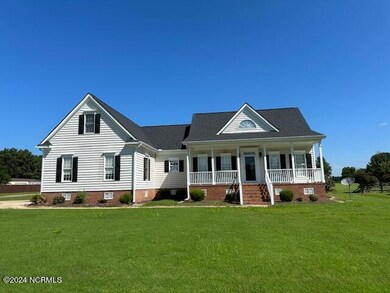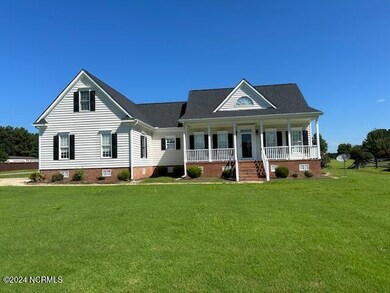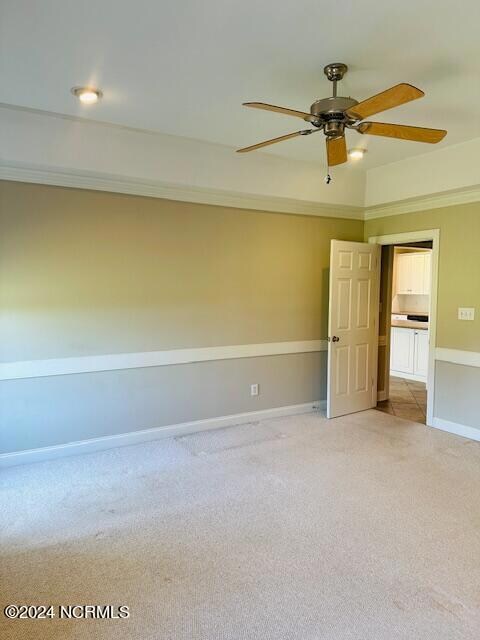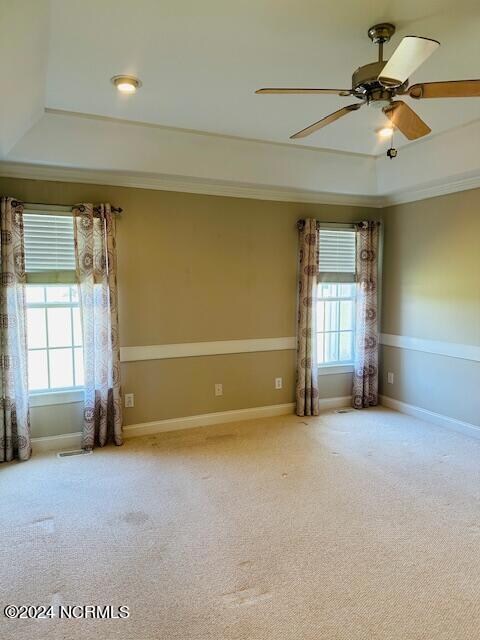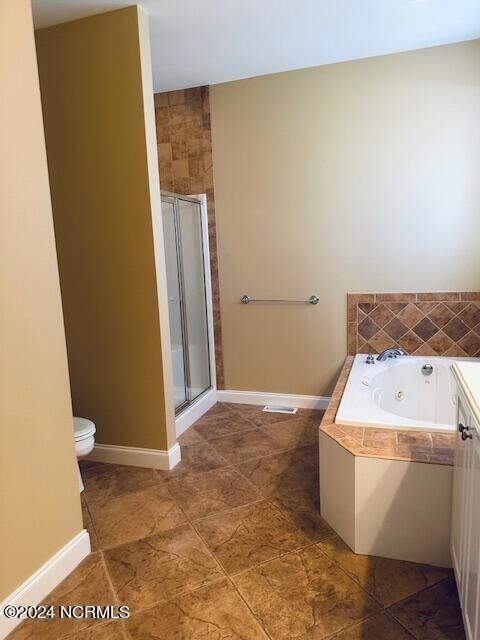
Highlights
- Deck
- Wood Flooring
- Whirlpool Bathtub
- Rock Ridge Elementary School Rated A-
- Main Floor Primary Bedroom
- Attic
About This Home
As of January 2025This lovely home, situated on a large corner lot boasts 4 bedrooms plus a large bonus room and a 16x16 wired storage shed. Within close proximity to US 264 and Buckhorn Reservoir
Last Agent to Sell the Property
First Wilson Properties License #90909 Listed on: 08/19/2024
Home Details
Home Type
- Single Family
Est. Annual Taxes
- $2,221
Year Built
- Built in 2004
Lot Details
- 1.1 Acre Lot
- Lot Dimensions are 105x399.62x120x382.79
- Corner Lot
Home Design
- Brick Foundation
- Wood Frame Construction
- Shingle Roof
- Vinyl Siding
- Stick Built Home
Interior Spaces
- 2,352 Sq Ft Home
- 2-Story Property
- Ceiling height of 9 feet or more
- Ceiling Fan
- Gas Log Fireplace
- Thermal Windows
- Entrance Foyer
- Formal Dining Room
- Crawl Space
- Storm Doors
- Laundry Room
- Attic
Kitchen
- Stove
- Range
- Built-In Microwave
- Dishwasher
- Disposal
Flooring
- Wood
- Carpet
- Tile
Bedrooms and Bathrooms
- 4 Bedrooms
- Primary Bedroom on Main
- Walk-In Closet
- 3 Full Bathrooms
- Whirlpool Bathtub
- Walk-in Shower
Parking
- 2 Car Attached Garage
- Side Facing Garage
Outdoor Features
- Deck
- Shed
Utilities
- Central Air
- Heat Pump System
- Power Generator
- Whole House Permanent Generator
- Propane
- Well
- Electric Water Heater
- Fuel Tank
- On Site Septic
- Septic Tank
Community Details
- No Home Owners Association
- Nowell's Cove Subdivision
Listing and Financial Details
- Assessor Parcel Number 2761-02-8928.000
Ownership History
Purchase Details
Home Financials for this Owner
Home Financials are based on the most recent Mortgage that was taken out on this home.Purchase Details
Home Financials for this Owner
Home Financials are based on the most recent Mortgage that was taken out on this home.Similar Homes in Sims, NC
Home Values in the Area
Average Home Value in this Area
Purchase History
| Date | Type | Sale Price | Title Company |
|---|---|---|---|
| Deed | $400,000 | None Listed On Document | |
| Deed | $400,000 | None Listed On Document | |
| Warranty Deed | $380,000 | None Listed On Document |
Mortgage History
| Date | Status | Loan Amount | Loan Type |
|---|---|---|---|
| Open | $149,900 | New Conventional | |
| Closed | $149,900 | New Conventional | |
| Previous Owner | $353,784 | FHA |
Property History
| Date | Event | Price | Change | Sq Ft Price |
|---|---|---|---|---|
| 01/30/2025 01/30/25 | Sold | $399,900 | 0.0% | $170 / Sq Ft |
| 12/28/2024 12/28/24 | Pending | -- | -- | -- |
| 12/10/2024 12/10/24 | For Sale | $399,999 | +5.3% | $170 / Sq Ft |
| 10/17/2024 10/17/24 | Sold | $380,000 | -2.5% | $162 / Sq Ft |
| 09/17/2024 09/17/24 | Pending | -- | -- | -- |
| 08/19/2024 08/19/24 | For Sale | $389,900 | -- | $166 / Sq Ft |
Tax History Compared to Growth
Tax History
| Year | Tax Paid | Tax Assessment Tax Assessment Total Assessment is a certain percentage of the fair market value that is determined by local assessors to be the total taxable value of land and additions on the property. | Land | Improvement |
|---|---|---|---|---|
| 2025 | $2,221 | $315,357 | $51,200 | $264,157 |
| 2024 | $2,221 | $315,357 | $51,200 | $264,157 |
| 2022 | $0 | $186,984 | $28,600 | $158,384 |
| 2021 | $1,552 | $186,984 | $28,600 | $158,384 |
| 2020 | $1,552 | $186,984 | $28,600 | $158,384 |
| 2019 | $1,552 | $186,984 | $28,600 | $158,384 |
| 2018 | $0 | $186,984 | $28,600 | $158,384 |
| 2017 | $1,587 | $186,984 | $28,600 | $158,384 |
| 2016 | $1,587 | $186,984 | $28,600 | $158,384 |
| 2014 | $1,693 | $199,768 | $28,600 | $171,168 |
Agents Affiliated with this Home
-

Seller's Agent in 2025
Nicole Combs
KW Wilson (Keller Williams Realty)
(919) 608-1589
47 Total Sales
-

Buyer's Agent in 2025
Tammy Register
EXP Realty LLC - C
(919) 585-1568
1,002 Total Sales
-
C
Buyer Co-Listing Agent in 2025
Charlene Bayne
-

Seller's Agent in 2024
Johnson Bissette
First Wilson Properties
(252) 245-0905
140 Total Sales
-

Buyer's Agent in 2024
Ruhamah Baker
KW Wilson (Keller Williams Realty)
(252) 299-0090
22 Total Sales
Map
Source: Hive MLS
MLS Number: 100461605
APN: 2761-02-8928.000
- 8207 Rock Ridge School Rd
- 5102 Willows Edge Dr
- 5030 Willows Edge Dr
- 5062 Willows Edge Dr
- 4931 Stone Creek Dr
- 5113 Willows Edge Dr
- 5082 Willows Edge Dr
- 8662 Buckhorn Plantation Rd
- 8320 Bunn Rd
- 8405 Clearwater Dr
- 0 Exum Rd
- 8107 Gentle Breeze Dr
- 0 Brame Rd
- 555 House Rd
- 59 N Movado Trail
- 39 Movado Trail N
- 186 N Movado Trail
- 59 Pagani Dr
- 207 N Movado Trail
- 163 N Movado Trail
