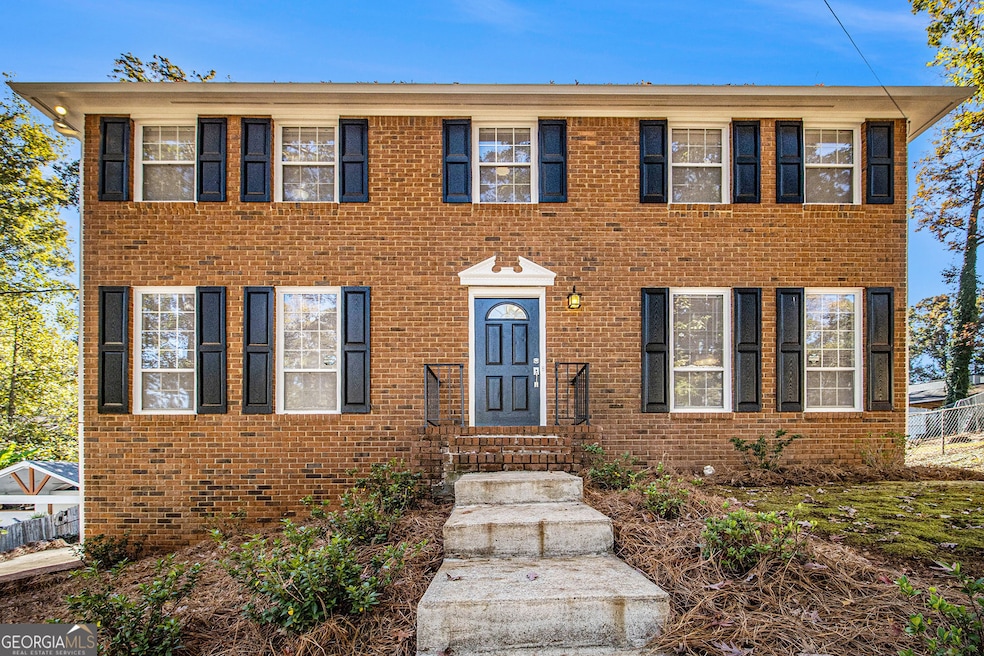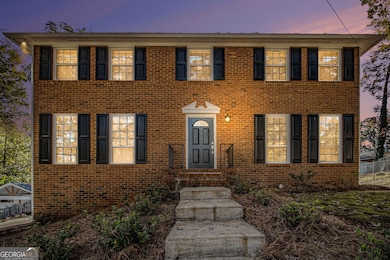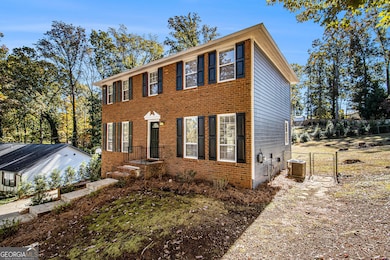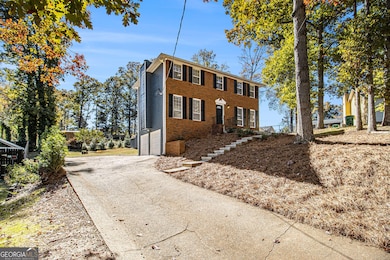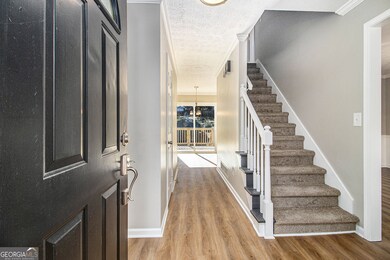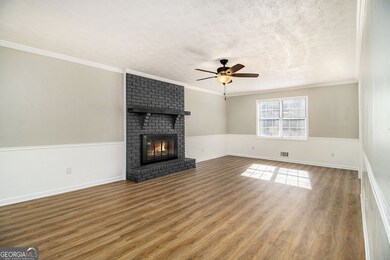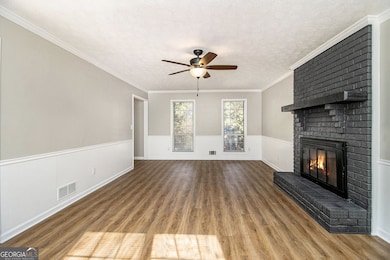5148 Whited Way NW Unit 1 Lilburn, GA 30047
Estimated payment $2,411/month
Highlights
- Home Theater
- Wood Flooring
- No HOA
- Traditional Architecture
- Great Room
- Home Office
About This Home
Welcome to this Lovely RENOVATED three-bedroom, two-and-a-half-bath home nestled in a peaceful cul-de-sac - perfectly located near shopping, dining, and other amenities. We are Back on the Market due to buyer financing. This home features a Comfortable living area and a Formal dining area. There is a cozy gas fireplace, and luxury vinyl plank flooring throughout. Enjoy the versatile room off the primary suite - ideal for an office, nursery, or sitting area. Recent updates include a New ROOF installed in 2024, HVAC installed in 2021 and a Brand-new hot water heater. The kitchen boasts Brand-new stainless steel appliances, ready for your culinary adventures. This home has a Finished/versatile bonus room Downstairs complete with heating and air. Situated on a beautifully maintained lot with a Backyard Shed included. There is no HOA, this home offers comfort, convenience, and value in one perfect package! Welcome Home!!
Home Details
Home Type
- Single Family
Est. Annual Taxes
- $5,219
Year Built
- Built in 1982
Lot Details
- 0.26 Acre Lot
- Cul-De-Sac
- Back Yard Fenced
Home Design
- Traditional Architecture
- Composition Roof
- Wood Siding
- Press Board Siding
- Vinyl Siding
Interior Spaces
- 3-Story Property
- Fireplace With Gas Starter
- Entrance Foyer
- Great Room
- Family Room
- Formal Dining Room
- Home Theater
- Home Office
- Pull Down Stairs to Attic
- Laundry on upper level
- Finished Basement
Kitchen
- Oven or Range
- Microwave
- Dishwasher
- Stainless Steel Appliances
- Disposal
Flooring
- Wood
- Laminate
- Vinyl
Bedrooms and Bathrooms
- 3 Bedrooms
- Walk-In Closet
Parking
- 2 Car Garage
- Side or Rear Entrance to Parking
- Garage Door Opener
- Drive Under Main Level
Outdoor Features
- Shed
Schools
- Hopkins Elementary School
- Berkmar Middle School
- Berkmar High School
Utilities
- Central Heating and Cooling System
- 220 Volts
- Gas Water Heater
- High Speed Internet
- Cable TV Available
Community Details
- No Home Owners Association
- Cold Springs Subdivision
Listing and Financial Details
- Legal Lot and Block 18 / C
Map
Home Values in the Area
Average Home Value in this Area
Tax History
| Year | Tax Paid | Tax Assessment Tax Assessment Total Assessment is a certain percentage of the fair market value that is determined by local assessors to be the total taxable value of land and additions on the property. | Land | Improvement |
|---|---|---|---|---|
| 2024 | $5,219 | $137,240 | $21,600 | $115,640 |
| 2023 | $5,219 | $112,680 | $21,600 | $91,080 |
| 2022 | $4,309 | $112,680 | $21,600 | $91,080 |
| 2021 | $3,240 | $81,360 | $14,160 | $67,200 |
| 2020 | $3,258 | $81,360 | $14,160 | $67,200 |
| 2019 | $2,937 | $75,520 | $14,160 | $61,360 |
| 2018 | $2,662 | $67,680 | $12,400 | $55,280 |
| 2016 | $2,203 | $54,080 | $9,600 | $44,480 |
| 2015 | $1,953 | $46,360 | $8,000 | $38,360 |
| 2014 | -- | $39,240 | $7,200 | $32,040 |
Property History
| Date | Event | Price | List to Sale | Price per Sq Ft |
|---|---|---|---|---|
| 11/14/2025 11/14/25 | For Sale | $375,000 | 0.0% | $170 / Sq Ft |
| 11/13/2025 11/13/25 | Pending | -- | -- | -- |
| 11/06/2025 11/06/25 | For Sale | $375,000 | -- | $170 / Sq Ft |
Purchase History
| Date | Type | Sale Price | Title Company |
|---|---|---|---|
| Deed | $144,900 | -- |
Mortgage History
| Date | Status | Loan Amount | Loan Type |
|---|---|---|---|
| Open | $142,661 | FHA |
Source: Georgia MLS
MLS Number: 10638559
APN: 6-173-238
- 5181 Cold Springs Dr NW
- 5016 Comanche Ct NW
- 1049 Knights Bridge Ct
- 1066 Worcester Place NW Unit 4
- 1037 Dover Way
- 1066 Rock Creek Ln
- 1089 Brittwood Place
- 1098 Mansfield Ct
- 1411 Indian Way NW
- 1097 Rock Creek Ln
- 1090 Brittwood Place
- 5323 Sherwin Dr
- 862 Brandlwood Way NW Unit 2
- 5331 Sherwin Dr
- 5343 Sherwin Dr Unit 15
- 1336 Sugarwood Ln
- 5384 Durham View Ct NW
- 1033 Park Forest Ct NW
- 4966 Cold Springs Dr NW
- 5176 Paisley Ct NW
- 1121 Indian Trial Rd
- 1088 Riva Ridge Dr NW
- 1086 Riva Ridge Dr
- 1100 Indian Trail Lilburn Rd
- 868 Wilton Ln NW
- 1043 Rock Creek Ln
- 4897 Warners Trail
- 1077 Mansfield Ct
- 1066 Rock Creek Ln
- 1058 Mansfield Ct
- 806 Houndstooth Trail NW
- 50 Stoneview Trail NW
- 6126 Rockbridge School Rd
- 966 Amberly Dr Unit B
- 948 Waverly Ct
- 5205 Birdlake Dr NW
- 1335 Indian Trail Liburn Rd NW
- 1012 Harbins Rd
