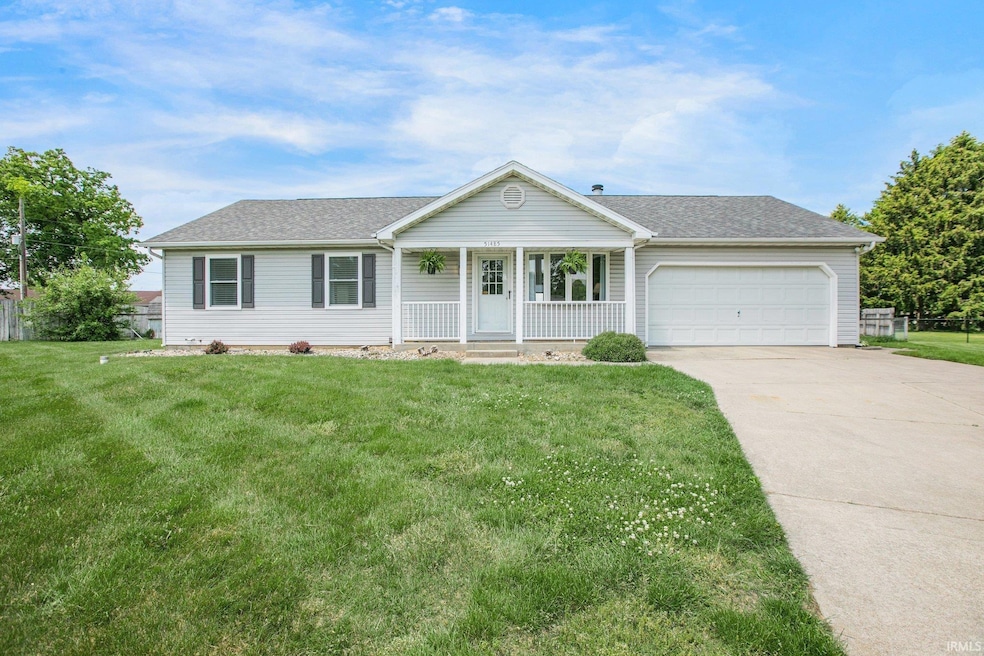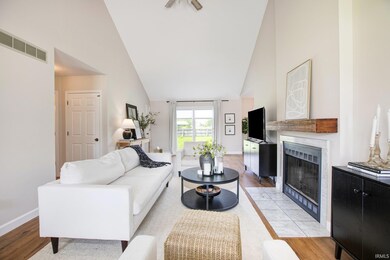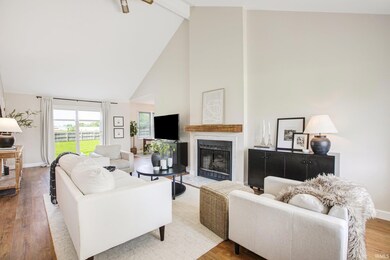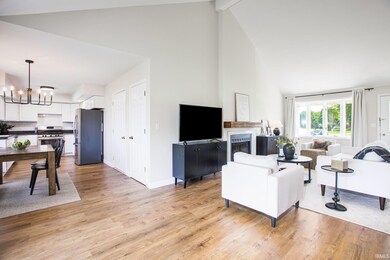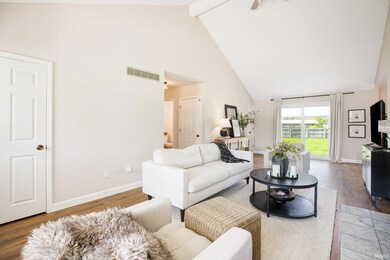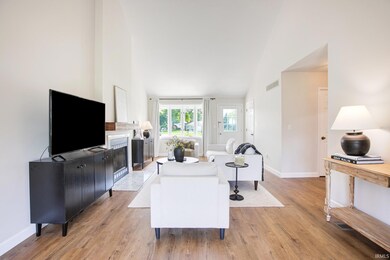
51485 Timberline Trace W Granger, IN 46530
Granger NeighborhoodHighlights
- Primary Bedroom Suite
- Open Floorplan
- Ranch Style House
- Horizon Elementary School Rated A
- Vaulted Ceiling
- Backs to Open Ground
About This Home
As of June 2024Don't let the exterior of this home fool you! The interior has such a WOW factor that you're going to want to see this ASAP. Vaulted ceilings are not standard in a ranch home like this and they really set it apart from the rest. The seller has completely updated this home with new flooring, fixtures, vanities, counter tops, backsplash, appliances, and fresh paint from ceiling to floor. The color choices are perfect for keeping a crisp look but if you prefer color, this is basically a blank slate. Primary bedroom suite with walk-in, main floor laundry, kitchen/dining combo, gas fireplace, and finished bonus room in the lower level. All this with 3 bedrooms and 2 full baths in PHM school district, don't wait to schedule your appointment. Situated on one of the larger lots in Timberline Trace and fully fenced. If you love to garden, there is an abundance of space. If you hate yard work, this yard is very low maintenance! This home is connected to city sewer -- maybe a pool is in your future? New roof in 2018. American Home Shield warranty is included.
Last Agent to Sell the Property
Milestone Realty, LLC Brokerage Phone: 574-360-9507 Listed on: 05/23/2024
Home Details
Home Type
- Single Family
Est. Annual Taxes
- $1,785
Year Built
- Built in 1989
Lot Details
- 0.42 Acre Lot
- Lot Dimensions are 101 x 180
- Backs to Open Ground
- Property is Fully Fenced
- Level Lot
HOA Fees
- $3 Monthly HOA Fees
Parking
- 2 Car Attached Garage
- Garage Door Opener
- Driveway
Home Design
- Ranch Style House
- Poured Concrete
- Asphalt Roof
- Vinyl Construction Material
Interior Spaces
- Open Floorplan
- Vaulted Ceiling
- Ceiling Fan
- Gas Log Fireplace
- Living Room with Fireplace
- Laminate Flooring
- Laundry on main level
Kitchen
- Eat-In Kitchen
- Laminate Countertops
- Disposal
Bedrooms and Bathrooms
- 3 Bedrooms
- Primary Bedroom Suite
- Walk-In Closet
- 2 Full Bathrooms
- Bathtub with Shower
- Separate Shower
Partially Finished Basement
- Basement Fills Entire Space Under The House
- Sump Pump
- 2 Bedrooms in Basement
Schools
- Horizon Elementary School
- Discovery Middle School
- Penn High School
Utilities
- Central Air
- Heating System Uses Gas
- Private Company Owned Well
- Well
- Cable TV Available
Additional Features
- Patio
- Suburban Location
Community Details
- Timberline Subdivision
Listing and Financial Details
- Assessor Parcel Number 71-05-18-251-018.000-011
Ownership History
Purchase Details
Home Financials for this Owner
Home Financials are based on the most recent Mortgage that was taken out on this home.Purchase Details
Home Financials for this Owner
Home Financials are based on the most recent Mortgage that was taken out on this home.Similar Homes in the area
Home Values in the Area
Average Home Value in this Area
Purchase History
| Date | Type | Sale Price | Title Company |
|---|---|---|---|
| Warranty Deed | $299,900 | Metropolitan Title | |
| Warranty Deed | $236,500 | Metropolitan Title |
Mortgage History
| Date | Status | Loan Amount | Loan Type |
|---|---|---|---|
| Open | $284,905 | New Conventional | |
| Previous Owner | $224,675 | Construction |
Property History
| Date | Event | Price | Change | Sq Ft Price |
|---|---|---|---|---|
| 06/24/2024 06/24/24 | Sold | $299,900 | +5.2% | $203 / Sq Ft |
| 05/26/2024 05/26/24 | Pending | -- | -- | -- |
| 05/26/2024 05/26/24 | For Sale | $285,000 | 0.0% | $193 / Sq Ft |
| 05/23/2024 05/23/24 | For Sale | $285,000 | -- | $193 / Sq Ft |
Tax History Compared to Growth
Tax History
| Year | Tax Paid | Tax Assessment Tax Assessment Total Assessment is a certain percentage of the fair market value that is determined by local assessors to be the total taxable value of land and additions on the property. | Land | Improvement |
|---|---|---|---|---|
| 2024 | $1,785 | $272,300 | $60,000 | $212,300 |
| 2023 | $3,936 | $223,800 | $60,000 | $163,800 |
| 2022 | $3,936 | $223,800 | $60,000 | $163,800 |
| 2021 | $3,696 | $193,400 | $16,500 | $176,900 |
| 2020 | $3,204 | $168,700 | $14,300 | $154,400 |
| 2019 | $3,230 | $169,500 | $15,100 | $154,400 |
| 2018 | $3,093 | $163,800 | $14,400 | $149,400 |
| 2017 | $2,626 | $134,100 | $12,100 | $122,000 |
| 2016 | $2,639 | $134,200 | $12,100 | $122,100 |
| 2014 | $2,309 | $110,700 | $9,900 | $100,800 |
Agents Affiliated with this Home
-
Trudy Lynn Thornburg

Seller's Agent in 2024
Trudy Lynn Thornburg
Milestone Realty, LLC
(574) 235-3901
46 in this area
140 Total Sales
-
Pat Corbett
P
Buyer's Agent in 2024
Pat Corbett
Irish Realty
(574) 220-2785
5 in this area
12 Total Sales
Map
Source: Indiana Regional MLS
MLS Number: 202418558
APN: 71-05-18-251-018.000-011
- 51771 Covered Wagon Trail
- 12678 Pat Ln
- 51851 Hinton Ln
- 12793 Brick Rd Unit Lot 4
- 12854 Brick Rd
- 52070 Olympus Pass
- 12983 Brick Rd
- 13229 Anderson Rd
- 11560 Greyson Alan Dr
- 12261 Rocky Ridge Trail
- 51150 Mason James Dr
- 51040 Oak Lined Dr
- 11511 Greyson Alan Dr
- 50880 Cherry Farm Trail
- 11580 Anderson Rd
- 50650 Cherry Rd
- 50576 Park Ln W
- 13546 Brick Rd
- 13691 Anderson Rd
- 16390 Greystone Dr
