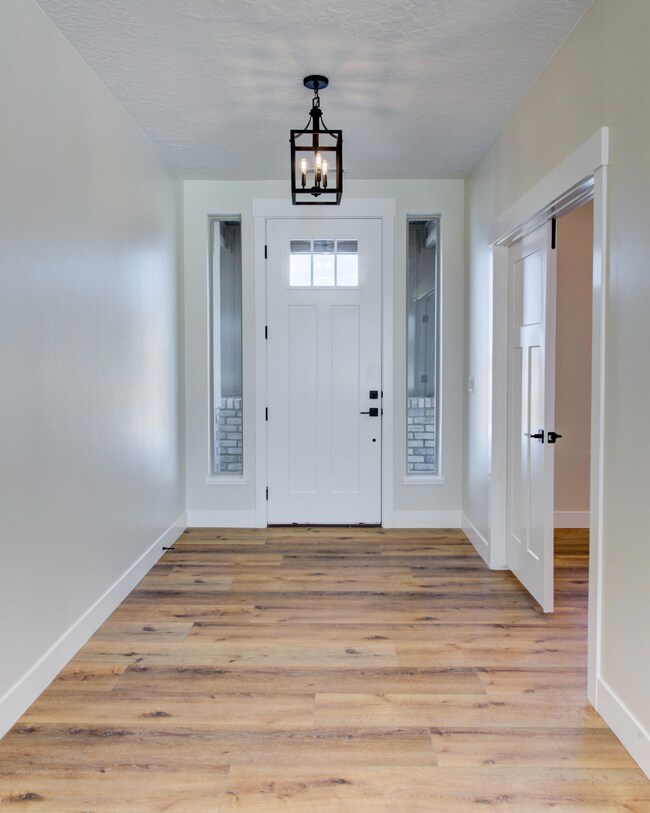
Highlights
- Ranch Style House
- Covered patio or porch
- Double Pane Windows
- No HOA
- 2 Car Attached Garage
- Tile Flooring
About This Home
As of June 2024The Katrice plan is 1993 sq ft with 4 bed and 2 bath. The great room is very spacious and the open floorplan makes it feel even larger. The kitchen feels so warm and inviting with nice quartz counters, custom cabinets, and a nice walk-in pantry. The 2 car garage is oversized at almost 26 ft deep.
The master bedroom is everything you would want. Nice cultured marble walk-in shower, dual vanity, roomy closet and isolated from the other bedrooms.
The back patio is very comfortable, with plenty of space to entertain or play.
The home sits on .32 acres in the new Diary Glen Subdivision. NO CCRS and NO HOA.
Owner/Agent, taxes have not yet been assessed, pics are of similar unit (No fireplace). Estimated completion end of May.
Last Agent to Sell the Property
Mark Wilcock
Wilcock Real Estate License #5730478-PB00
Last Buyer's Agent
Non Member
Non MLS Office
Home Details
Home Type
- Single Family
Est. Annual Taxes
- $579
Year Built
- Built in 2024 | Under Construction
Lot Details
- 0.32 Acre Lot
- Property is zoned R1-11
Parking
- 2 Car Attached Garage
Home Design
- Ranch Style House
- Frame Construction
- Asphalt Shingled Roof
- Stucco
Interior Spaces
- 1,993 Sq Ft Home
- ENERGY STAR Qualified Ceiling Fan
- Ceiling Fan
- Double Pane Windows
Kitchen
- Range
- Microwave
- Dishwasher
- Disposal
Flooring
- Wall to Wall Carpet
- Tile
- Luxury Vinyl Tile
Bedrooms and Bathrooms
- 4 Bedrooms
- 2 Full Bathrooms
Outdoor Features
- Covered patio or porch
Utilities
- Forced Air Heating and Cooling System
- Gas Water Heater
Community Details
- No Home Owners Association
- Dairy Glen Subdivision
Listing and Financial Details
- Assessor Parcel Number A-1038-0012-0000
Map
Home Values in the Area
Average Home Value in this Area
Property History
| Date | Event | Price | Change | Sq Ft Price |
|---|---|---|---|---|
| 06/28/2024 06/28/24 | Sold | -- | -- | -- |
| 05/21/2024 05/21/24 | Pending | -- | -- | -- |
| 04/12/2024 04/12/24 | For Sale | $457,800 | -- | $230 / Sq Ft |
Tax History
| Year | Tax Paid | Tax Assessment Tax Assessment Total Assessment is a certain percentage of the fair market value that is determined by local assessors to be the total taxable value of land and additions on the property. | Land | Improvement |
|---|---|---|---|---|
| 2023 | $579 | $68,985 | $68,985 | -- |
Mortgage History
| Date | Status | Loan Amount | Loan Type |
|---|---|---|---|
| Open | $449,508 | FHA |
Deed History
| Date | Type | Sale Price | Title Company |
|---|---|---|---|
| Warranty Deed | -- | Old Republic Title |
Similar Homes in the area
Source: Iron County Board of REALTORS®
MLS Number: 106360
APN: A-1038-0012-0000
- 1967 W 4700 N
- 2212 W 4125 N
- 1942 W 4700 N
- 1968 W 4700 N
- 1044 E Southern Homestead Blvd
- 0 1 Acre Ft 1929 Priority Date Unit 24-256678
- 0 1 Acre Ft 1929 Priority Date Unit 109346
- 3977 N Monarch Dr
- 3913 N Native Dancer Dr
- 3794 Monarch Dr
- 77 W Columbia Dr
- 2318 W 3750 N
- 2367 Monarch Dr
- 3681 N Native Dancer Dr
- 3660 N 2275 W;;;3660 Native Dancer N
- 2384 W 4925 N
- 2252 W Gallant Fox Dr
- 4785 N 2525 W
- 163 E 3100 N
- 357 Spanish Trail Dr






