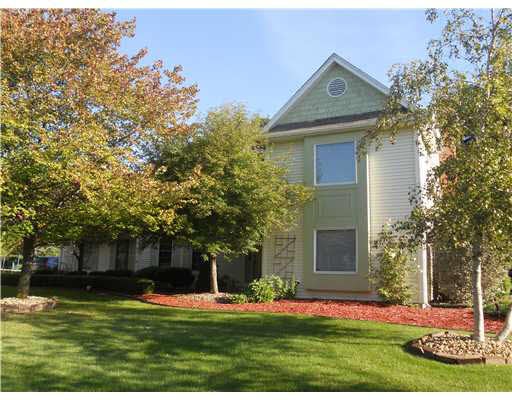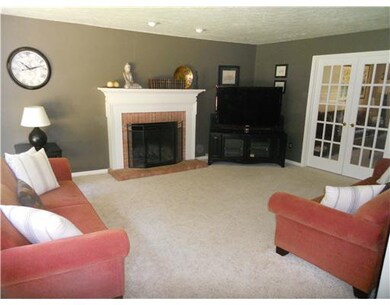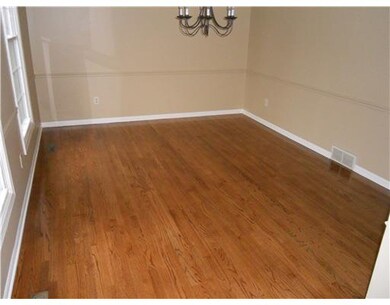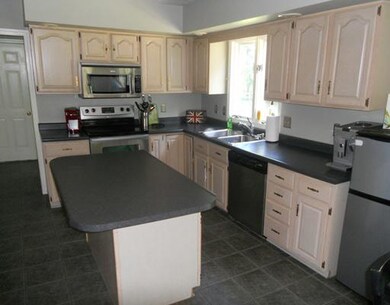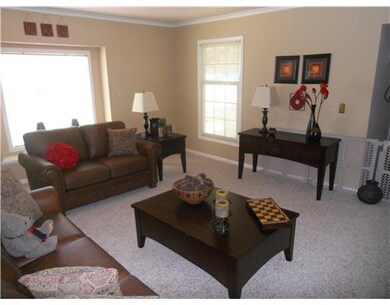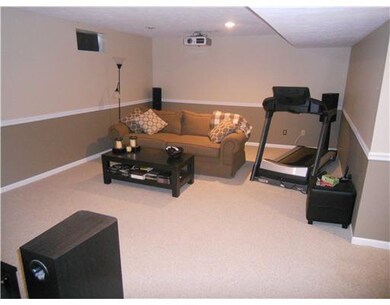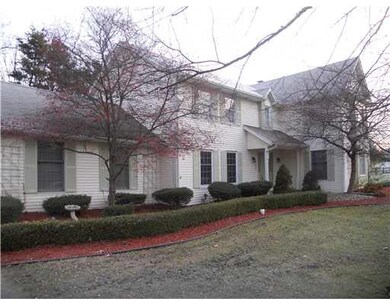
51497 Wetherington Ct Granger, IN 46530
Granger NeighborhoodEstimated Value: $498,000 - $666,000
Highlights
- Wood Flooring
- Formal Dining Room
- Eat-In Kitchen
- Prairie Vista Elementary School Rated A
- Cul-De-Sac
- En-Suite Primary Bedroom
About This Home
As of March 2013NEWLY FINISHED WOOD FLOORS PLUS SOME NEW CARPET/PAINT. GREAT KITCHEN, EAT IN DINING AREA PLUS FORMAL DINING ROOM. 4 GOOD SIZED BEDROOMS INCLUDING ALARGE MASTER SUITE (SEE PHOTOS). THERE IS A FAMILY ROOM WITH BRICK FIREPLACE AND FRENCH DOORS LEADING TO A LARGE LIVING ROOM. TONS OF SPACE FORENTERTAINING. THE BASEMENT HAS A 3RD FULL BATH, AN ADDITIONAL ROOM WHICH CAN SERVE MANY USES, SOME UNFINISHED STORAGE AREA, PLUS A FAMILYROOM/MEDIAROOM WITH HD PROJECTION SYSTEM THAT STAYS! THE HOUSE SITS ON A CUL-DE-SAC STREET AND THERE ARE MATURE AND BEAUTIFUL TREES, THERE IS SO MUCH FOR THE PRICE! Less than 1 Acre
Last Agent to Sell the Property
Bruce Paluzzi
Cressy & Everett - South Bend Listed on: 09/20/2012
Home Details
Home Type
- Single Family
Est. Annual Taxes
- $2,417
Year Built
- Built in 1990
Lot Details
- Lot Dimensions are 150x133
- Cul-De-Sac
- Property is Fully Fenced
- Irrigation
Parking
- 2 Car Garage
Home Design
- Poured Concrete
- Vinyl Construction Material
Interior Spaces
- 2,672 Sq Ft Home
- 2-Story Property
- Wood Burning Fireplace
- Formal Dining Room
- Eat-In Kitchen
- Laundry on main level
Flooring
- Wood
- Carpet
- Tile
Bedrooms and Bathrooms
- 4 Bedrooms
- En-Suite Primary Bedroom
Finished Basement
- Basement Fills Entire Space Under The House
- 1 Bathroom in Basement
Utilities
- Forced Air Heating and Cooling System
- Heating System Uses Gas
- Well
- Septic System
Community Details
- Quail Valley Subdivision
Listing and Financial Details
- Assessor Parcel Number 06-1006-005434
Ownership History
Purchase Details
Home Financials for this Owner
Home Financials are based on the most recent Mortgage that was taken out on this home.Purchase Details
Home Financials for this Owner
Home Financials are based on the most recent Mortgage that was taken out on this home.Purchase Details
Home Financials for this Owner
Home Financials are based on the most recent Mortgage that was taken out on this home.Similar Homes in the area
Home Values in the Area
Average Home Value in this Area
Purchase History
| Date | Buyer | Sale Price | Title Company |
|---|---|---|---|
| Trueblood Jill A | -- | -- | |
| Strefling Jill A | -- | Metropolitan Title In Llc | |
| Frank Michael J | -- | Meridian Title Corp |
Mortgage History
| Date | Status | Borrower | Loan Amount |
|---|---|---|---|
| Open | Trueblood Jill A | $30,000 | |
| Open | Trueblood Jill A | $251,678 | |
| Closed | Strefling Jill A | $45,000 | |
| Closed | Strefling Jill A | $185,000 | |
| Previous Owner | Frank Michael J | $187,000 | |
| Previous Owner | Frank Michael J | $203,200 | |
| Previous Owner | Frank Michael J | $212,800 |
Property History
| Date | Event | Price | Change | Sq Ft Price |
|---|---|---|---|---|
| 03/13/2013 03/13/13 | Sold | $235,000 | -7.8% | $88 / Sq Ft |
| 01/25/2013 01/25/13 | Pending | -- | -- | -- |
| 09/20/2012 09/20/12 | For Sale | $255,000 | -- | $95 / Sq Ft |
Tax History Compared to Growth
Tax History
| Year | Tax Paid | Tax Assessment Tax Assessment Total Assessment is a certain percentage of the fair market value that is determined by local assessors to be the total taxable value of land and additions on the property. | Land | Improvement |
|---|---|---|---|---|
| 2024 | $4,182 | $467,000 | $86,700 | $380,300 |
| 2023 | $4,134 | $435,300 | $86,700 | $348,600 |
| 2022 | $4,453 | $422,900 | $86,700 | $336,200 |
| 2021 | $4,154 | $373,600 | $66,400 | $307,200 |
| 2020 | $4,285 | $390,400 | $60,400 | $330,000 |
| 2019 | $4,110 | $372,200 | $53,700 | $318,500 |
| 2018 | $3,911 | $358,600 | $51,400 | $307,200 |
| 2017 | $4,010 | $352,700 | $51,400 | $301,300 |
| 2016 | $4,041 | $352,700 | $51,400 | $301,300 |
| 2014 | $2,424 | $231,000 | $24,900 | $206,100 |
Agents Affiliated with this Home
-
B
Seller's Agent in 2013
Bruce Paluzzi
Cressy & Everett - South Bend
-
Marsha Lambright

Buyer's Agent in 2013
Marsha Lambright
RE/MAX
(574) 532-9874
13 in this area
37 Total Sales
Map
Source: Indiana Regional MLS
MLS Number: 663049
APN: 71-04-15-153-005.000-011
- 51695 Fox Pointe Ln
- 51491 Highland Shores Dr
- 15626 Cold Spring Ct
- 16198 Waterbury Bend
- 51890 Foxdale Ln
- 16230 Oak Hill Blvd
- 16166 Candlewycke Ct
- 51086 Woodcliff Ct
- 51501 Stratton Ct
- 51167 Huntington Ln
- 15870 N Lakeshore Dr
- 52040 Brendon Hills Dr
- 50866 Country Knolls Dr
- 16042 Cobblestone Square Lot 20 Dr Unit 20
- 16056 Cobblestone Square Lot 21 Dr Unit 21
- 16094 Cobblestone Square Dr
- 16133 Branchwood Ln
- 16450 Greystone Dr
- 51336 Hunting Ridge Trail N
- 52239 Chatem Ct
- 51497 Wetherington Ct
- 51487 Wetherington Ct
- 15906 Preswick Ln
- 51525 Wetherington Ct
- 51514 Wetherington Ct
- 15888 Preswick Ln
- 15932 Preswick Ln
- 51510 Wetherington Ct
- 15950 Preswick Ln
- 15866 Preswick Ln
- 51541 Wetherington Ct
- 51540 Wetherington Ct
- 51506 Wetherington Ct
- 51573 Fox Pointe Ln
- 51500 Wetherington Ct
- 51569 Fox Pointe Ln
- 15899 Preswick Ln
- 15921 Preswick Ln
- 15844 Preswick Ln
- 15875 Preswick Ln
