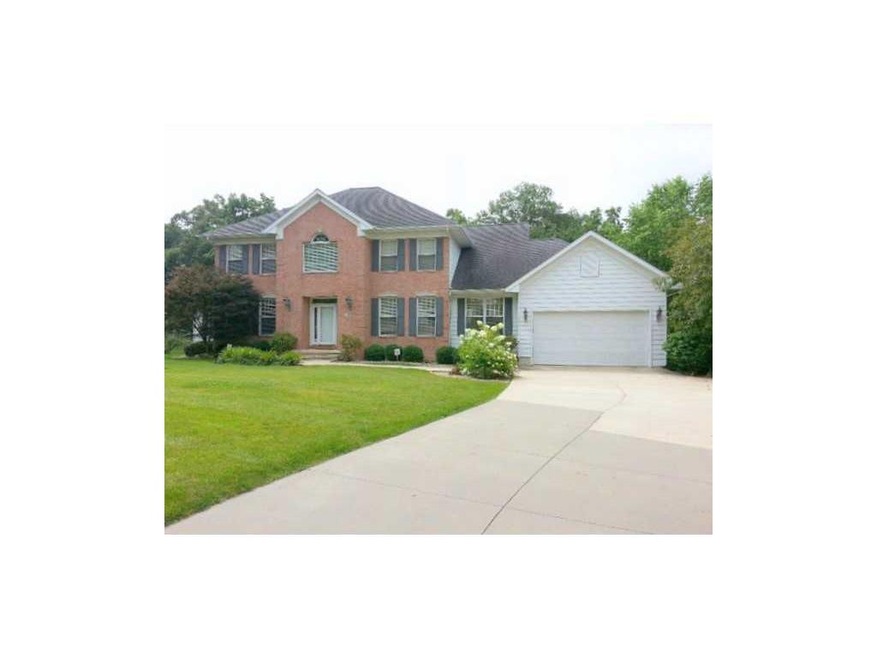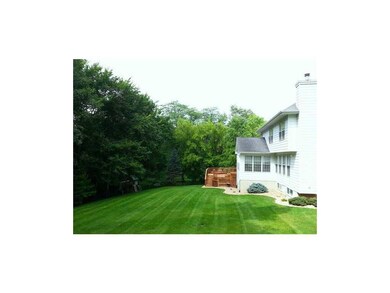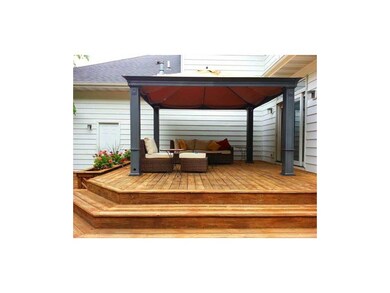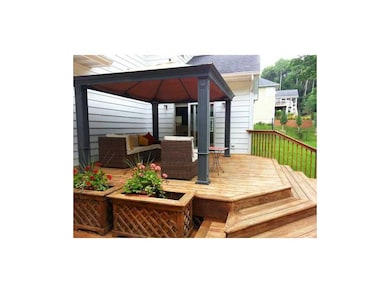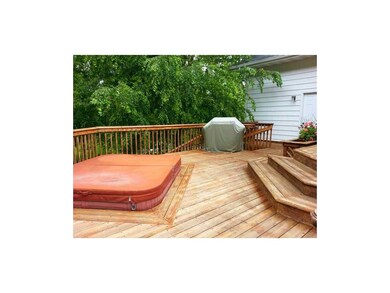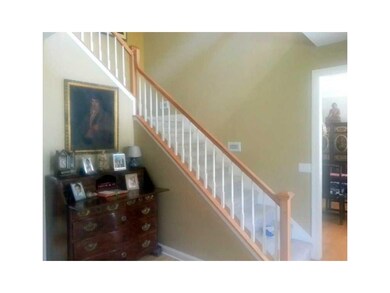
515 Augusta Dr SE Cedar Rapids, IA 52403
Estimated Value: $485,000 - $583,000
Highlights
- Spa
- Recreation Room
- Den
- Deck
- Wooded Lot
- Formal Dining Room
About This Home
As of December 2014Few homes in Cedar Rapids can match this setting and the location of this private drive and the prestigious location. Adjacent to the Country Club golf course and surrounded by mature trees, this home provides privacy and comfort in a very convenient location, minutes from all your needs. A very user friendly floor plan which includes 4 bedrooms, 3.5 baths, office/den, a beautiful kitchen with breakfast eat-in area. 2nd level offers 3 bedrooms, a nursery or lounge room, wiring in place for a surround sound system. The spacious deck with Jacuzzi and gas grill is perfect for family & guest entertaining! With a very usable fenced and lush backyard, and newly renovated landscaping and irrigation system. This home has magnificent views during all seasons! Brand new AC/Furnace. Also provided is a 1-year Buyer's Home Warranty. There is also the bonus of a free 24-hr monitored security system until 2016. This is a must see home!!
Last Agent to Sell the Property
Pytr Knoll
SKOGMAN REALTY Listed on: 08/11/2014
Last Buyer's Agent
Emily Blackhurst
SKOGMAN REALTY
Home Details
Home Type
- Single Family
Est. Annual Taxes
- $8,504
Year Built
- 1995
Lot Details
- 0.66 Acre Lot
- Cul-De-Sac
- Fenced
- Irrigation
- Wooded Lot
HOA Fees
- $30 Monthly HOA Fees
Home Design
- Poured Concrete
- Frame Construction
- Vinyl Construction Material
Interior Spaces
- 2-Story Property
- Central Vacuum
- Gas Fireplace
- Family Room
- Living Room with Fireplace
- Formal Dining Room
- Den
- Recreation Room
- Basement Fills Entire Space Under The House
Kitchen
- Eat-In Kitchen
- Breakfast Bar
- Microwave
- Dishwasher
- Disposal
Bedrooms and Bathrooms
- Primary bedroom located on second floor
Laundry
- Laundry on main level
- Dryer
- Washer
Parking
- 3 Car Attached Garage
- Heated Garage
- Garage Door Opener
Outdoor Features
- Spa
- Deck
Utilities
- Forced Air Cooling System
- Heating System Uses Gas
- Gas Water Heater
- Satellite Dish
- Cable TV Available
Community Details
- Built by Odell
Listing and Financial Details
- Home warranty included in the sale of the property
Ownership History
Purchase Details
Purchase Details
Home Financials for this Owner
Home Financials are based on the most recent Mortgage that was taken out on this home.Purchase Details
Home Financials for this Owner
Home Financials are based on the most recent Mortgage that was taken out on this home.Purchase Details
Home Financials for this Owner
Home Financials are based on the most recent Mortgage that was taken out on this home.Purchase Details
Home Financials for this Owner
Home Financials are based on the most recent Mortgage that was taken out on this home.Similar Homes in Cedar Rapids, IA
Home Values in the Area
Average Home Value in this Area
Purchase History
| Date | Buyer | Sale Price | Title Company |
|---|---|---|---|
| David S Chadima Revocable Trust | -- | None Listed On Document | |
| Chadima David S | $355,000 | None Available | |
| Gasco Tamarit Jaime | $369,500 | None Available | |
| Pelletier Paul J | $409,500 | None Available | |
| Bhan Adarsh K | $428,500 | -- |
Mortgage History
| Date | Status | Borrower | Loan Amount |
|---|---|---|---|
| Previous Owner | Chadima David S | $50,000 | |
| Previous Owner | Chadima David S | $170,500 | |
| Previous Owner | Chadima David S | $284,000 | |
| Previous Owner | Gasco Tamarit Jaime | $269,500 | |
| Previous Owner | Pelletier Paul J | $325,000 | |
| Previous Owner | Pelletier Paul J | $328,000 | |
| Previous Owner | Bhan Adarsh K | $468,000 | |
| Previous Owner | Bhan Adarsh K | $429,000 |
Property History
| Date | Event | Price | Change | Sq Ft Price |
|---|---|---|---|---|
| 12/31/2014 12/31/14 | Sold | $355,000 | -7.8% | $80 / Sq Ft |
| 11/23/2014 11/23/14 | Pending | -- | -- | -- |
| 08/11/2014 08/11/14 | For Sale | $385,000 | +4.2% | $87 / Sq Ft |
| 05/20/2014 05/20/14 | Sold | $369,500 | -13.1% | $84 / Sq Ft |
| 04/15/2014 04/15/14 | Pending | -- | -- | -- |
| 09/17/2012 09/17/12 | For Sale | $425,000 | -- | $96 / Sq Ft |
Tax History Compared to Growth
Tax History
| Year | Tax Paid | Tax Assessment Tax Assessment Total Assessment is a certain percentage of the fair market value that is determined by local assessors to be the total taxable value of land and additions on the property. | Land | Improvement |
|---|---|---|---|---|
| 2023 | $8,772 | $469,300 | $123,000 | $346,300 |
| 2022 | $8,032 | $424,800 | $111,800 | $313,000 |
| 2021 | $8,444 | $396,700 | $111,800 | $284,900 |
| 2020 | $8,444 | $391,300 | $89,400 | $301,900 |
| 2019 | $7,828 | $371,700 | $89,400 | $282,300 |
| 2018 | $7,032 | $371,700 | $89,400 | $282,300 |
| 2017 | $7,496 | $352,700 | $88,100 | $264,600 |
| 2016 | $7,793 | $366,600 | $88,100 | $278,500 |
| 2015 | $8,689 | $408,375 | $110,463 | $297,912 |
| 2014 | $8,504 | $408,375 | $110,463 | $297,912 |
| 2013 | $8,318 | $408,375 | $110,463 | $297,912 |
Agents Affiliated with this Home
-
P
Seller's Agent in 2014
Pytr Knoll
SKOGMAN REALTY
-
Karen Feltman

Seller's Agent in 2014
Karen Feltman
Keller Williams Legacy Group
(319) 521-0701
32 Total Sales
-
E
Buyer's Agent in 2014
Emily Blackhurst
SKOGMAN REALTY
Map
Source: Cedar Rapids Area Association of REALTORS®
MLS Number: 1405607
APN: 14114-55004-00000
- 3111 Carroll Dr SE
- 361 30th Street Dr SE
- 3125 Emerald Ave SE
- 309 29th Street Dr SE
- 2633 Country Club Pkwy SE
- 2662 Country Club Pkwy SE
- 136 33rd Street Dr SE
- 139 25th Street Dr SE
- 120 32nd St NE
- 165 24th Street Dr SE
- 2723 B Ave NE
- 2607 B Ave NE
- 2321 1st Ave SE
- 2702 Indian Hill Rd
- 4021 Charter Oak Ln SE
- 130 Thompson Dr SE Unit 214
- 3120 Cottage Grove Ave SE
- 3107 E Ave NE
- 219 40th Street Dr SE Unit 205
- 2926 E Ave NE
- 515 Augusta Dr SE
- 529 Augusta Dr SE
- 520 Augusta Dr SE
- 530 Augusta Dr SE
- 2920 Needles Rd SE
- 541 Augusta Dr SE
- 537 30th Street Dr SE
- 555 Augusta Dr SE
- 527 30th Street Dr SE
- 534 30th Street Dr SE
- 565 Augusta Dr SE
- 437 30th Street Dr SE
- 532 30th Street Dr SE
- 536 30th Street Dr SE
- 538 30th Street Dr SE
- 607 Augusta Dr SE
- 431 30th Street Dr SE
- 3000 Carroll Dr SE
- 606 Augusta Dr SE
- 428 29th Street Dr SE
