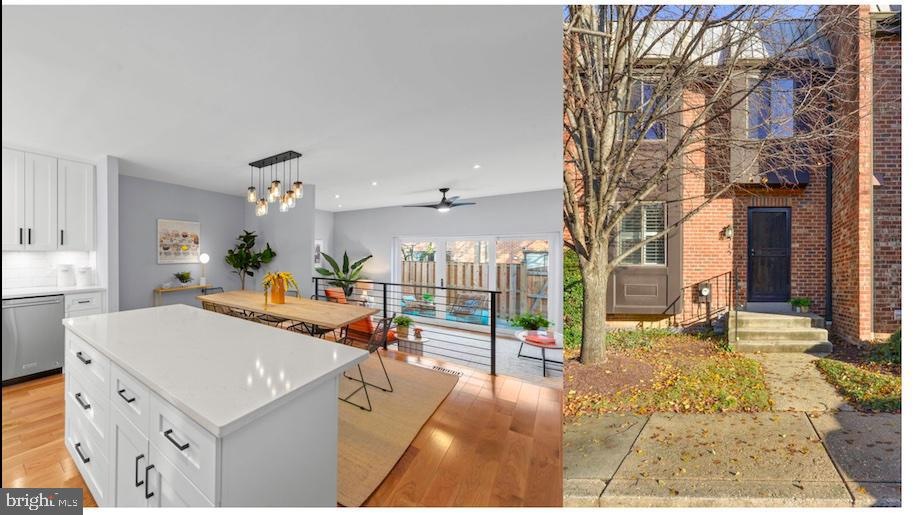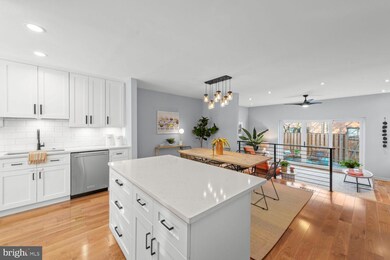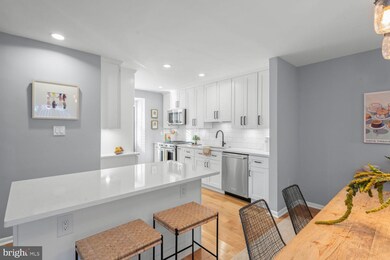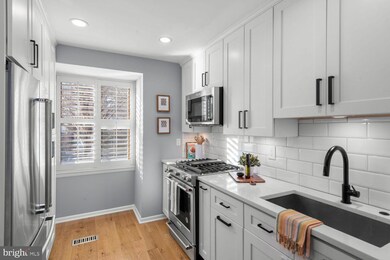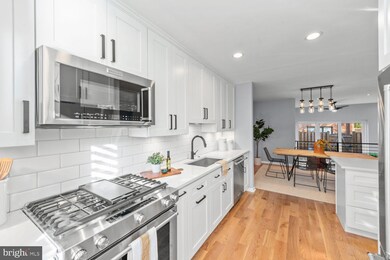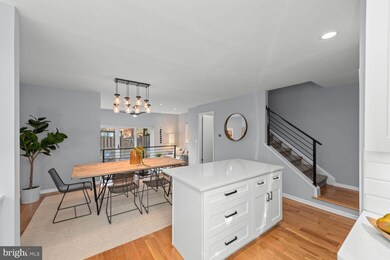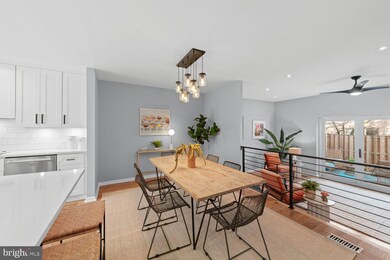
515 Brummel Ct NW Unit 515 Washington, DC 20012
Takoma NeighborhoodHighlights
- Gourmet Galley Kitchen
- Contemporary Architecture
- Upgraded Countertops
- Open Floorplan
- Wood Flooring
- Sitting Room
About This Home
As of February 2023Agents/Buyers can park in any unmarked space.
Welcome to this fully renovated sunny and spacious 2,000 square foot 3-level townhome, tucked away in a private enclave, and walkable to everything Takoma Park! This home was totally renovated in 2019, with a brand new kitchen, new flooring throughout the house, renovated baths, and fully redesigned basement with rec room, bedroom, full bath, and new laundry space.
The bright and modern 4br 3.5 bath townhouse was made for today’s needs, with an open concept kitchen, dining, and living areas, with a cozy fireplace and living room that opens to a wall of glass doors to a generous privately newly fenced patio. The kitchen has been beautifully updated with quartz countertops, high quality cabinets, stainless steel appliances, and new lighting throughout the home.
Upstairs, find 3 generously-sized bedrooms and 2 full baths, including an en-suite owners’ bath, linen closet and new carpet throughout. Downstairs, enjoy the completely redesigned lower level rec room, an additional large bedroom and/or office space, a full bath, and laundry room with a sink and lots of storage.
Brummel Manor Condo Community is a hidden gem and value in the heart of Takoma DC. Made up of townhouses with a private tot playground, a walking path, and picnic table area with BBQs. The condo association fee includes ALL exterior brick/roof and front yard maintenance and care, parking, master insurance, lawn maintenance, and professional property management.
The house comes with one assigned parking space + 2 additional permits for guests or an extra car. It’s ONLY 1/2 mile to the Takoma METRO and all that Takoma Park has to offer (farmer’s market, shopping, restaurants) and 1 mile to Downtown Silver Spring. Whole Foods and MORE is coming to the new Walter Reed development 3/4 mile away, and additionally, enjoy the Takoma DC rec center and pool less than a mile away! What more could you want? Come, rest easy and enjoy - you’re home!
Townhouse Details
Home Type
- Townhome
Est. Annual Taxes
- $4,215
Year Built
- Built in 1981
Lot Details
- South Facing Home
- Property is in excellent condition
HOA Fees
- $533 Monthly HOA Fees
Home Design
- Contemporary Architecture
- Brick Exterior Construction
Interior Spaces
- 1,939 Sq Ft Home
- Property has 3 Levels
- Open Floorplan
- Ceiling Fan
- Recessed Lighting
- Sitting Room
- Living Room
- Combination Kitchen and Dining Room
- Wood Flooring
Kitchen
- Gourmet Galley Kitchen
- Stove
- Microwave
- Ice Maker
- Dishwasher
- Kitchen Island
- Upgraded Countertops
- Disposal
Bedrooms and Bathrooms
- En-Suite Primary Bedroom
- En-Suite Bathroom
Laundry
- Laundry Room
- Dryer
- Washer
Finished Basement
- Basement Fills Entire Space Under The House
- Connecting Stairway
- Laundry in Basement
- Basement Windows
Parking
- 3 Open Parking Spaces
- 3 Parking Spaces
- Parking Lot
- 1 Assigned Parking Space
Outdoor Features
- Patio
Schools
- Ida B. Wells Middle School
- Coolidge High School
Utilities
- Forced Air Heating and Cooling System
- Natural Gas Water Heater
Listing and Financial Details
- Tax Lot 2042
- Assessor Parcel Number 3180//2042
Community Details
Overview
- Association fees include exterior building maintenance, management, snow removal, lawn care front
- Brummel Manor Condo Community Condos
- Takoma Subdivision
- Property Manager
Amenities
- Common Area
Recreation
- Community Playground
- Jogging Path
Pet Policy
- Pets Allowed
Ownership History
Purchase Details
Home Financials for this Owner
Home Financials are based on the most recent Mortgage that was taken out on this home.Purchase Details
Home Financials for this Owner
Home Financials are based on the most recent Mortgage that was taken out on this home.Purchase Details
Home Financials for this Owner
Home Financials are based on the most recent Mortgage that was taken out on this home.Purchase Details
Home Financials for this Owner
Home Financials are based on the most recent Mortgage that was taken out on this home.Similar Homes in Washington, DC
Home Values in the Area
Average Home Value in this Area
Purchase History
| Date | Type | Sale Price | Title Company |
|---|---|---|---|
| Deed | $669,000 | -- | |
| Special Warranty Deed | $502,500 | Title Town Settlements Llc | |
| Special Warranty Deed | $310,000 | Attorney | |
| Deed | $138,221 | -- |
Mortgage History
| Date | Status | Loan Amount | Loan Type |
|---|---|---|---|
| Open | $501,750 | New Conventional | |
| Previous Owner | $370,600 | Stand Alone Refi Refinance Of Original Loan | |
| Previous Owner | $84,800 | Credit Line Revolving | |
| Previous Owner | $376,875 | New Conventional | |
| Previous Owner | $367,500 | New Conventional | |
| Previous Owner | $299,150 | FHA | |
| Previous Owner | $84,000 | New Conventional | |
| Previous Owner | $131,100 | No Value Available |
Property History
| Date | Event | Price | Change | Sq Ft Price |
|---|---|---|---|---|
| 02/03/2023 02/03/23 | Sold | $669,000 | -0.7% | $345 / Sq Ft |
| 01/10/2023 01/10/23 | Pending | -- | -- | -- |
| 01/05/2023 01/05/23 | For Sale | $674,000 | +34.1% | $348 / Sq Ft |
| 07/22/2019 07/22/19 | Sold | $502,500 | -1.5% | $259 / Sq Ft |
| 07/02/2019 07/02/19 | Pending | -- | -- | -- |
| 06/23/2019 06/23/19 | Price Changed | $510,000 | -5.6% | $263 / Sq Ft |
| 06/20/2019 06/20/19 | Price Changed | $540,000 | -1.8% | $279 / Sq Ft |
| 05/22/2019 05/22/19 | Price Changed | $550,000 | -1.8% | $284 / Sq Ft |
| 04/04/2019 04/04/19 | For Sale | $560,000 | +11.4% | $289 / Sq Ft |
| 03/31/2019 03/31/19 | Off Market | $502,500 | -- | -- |
| 02/09/2019 02/09/19 | For Sale | $560,000 | -- | $289 / Sq Ft |
Tax History Compared to Growth
Tax History
| Year | Tax Paid | Tax Assessment Tax Assessment Total Assessment is a certain percentage of the fair market value that is determined by local assessors to be the total taxable value of land and additions on the property. | Land | Improvement |
|---|---|---|---|---|
| 2024 | $5,327 | $641,920 | $192,580 | $449,340 |
| 2023 | $4,967 | $643,240 | $192,970 | $450,270 |
| 2022 | $4,215 | $588,330 | $176,500 | $411,830 |
| 2021 | $4,233 | $588,310 | $176,490 | $411,820 |
| 2020 | $3,956 | $541,160 | $162,350 | $378,810 |
| 2019 | $3,403 | $475,190 | $142,560 | $332,630 |
| 2018 | $3,184 | $447,930 | $0 | $0 |
| 2017 | $3,027 | $428,540 | $0 | $0 |
| 2016 | $2,815 | $407,940 | $0 | $0 |
| 2015 | $2,562 | $379,760 | $0 | $0 |
| 2014 | $2,339 | $345,360 | $0 | $0 |
Agents Affiliated with this Home
-
Eva Davis

Seller's Agent in 2023
Eva Davis
Compass
(202) 271-2456
4 in this area
212 Total Sales
-
Stephen Carpenter-Israel

Buyer's Agent in 2023
Stephen Carpenter-Israel
Buyers Edge Co., Inc.
(301) 807-2130
1 in this area
66 Total Sales
-
Tracye Malcolm

Seller's Agent in 2019
Tracye Malcolm
Fairfax Realty Premier
(240) 417-8071
1 in this area
4 Total Sales
Map
Source: Bright MLS
MLS Number: DCDC2075462
APN: 3180-2042
- 574 Brummel Ct NW Unit 574
- 576 Brummel Ct NW Unit 576
- 514 Brummel Ct NW Unit 514
- 592 Brummel Ct NW Unit 592
- 7223 Blair Rd NW
- 7329 Baltimore Ave
- 7407 9th St NW
- 814 Geranium St NW
- 7054 Eastern Ave NW Unit T-3
- 7056 Eastern Ave NW Unit 308
- 7123 Chestnut St NW
- 806 Fern Place NW
- 7111 8th St NW
- 1117 Fern St NW
- 7700 Georgia Ave NW Unit 305
- 7700 Georgia Ave NW Unit 303
- 7700 Georgia Ave NW Unit 4
- 7700 Georgia Ave NW Unit 3
- 7129 Georgia Ave NW Unit 7
- 7125 Georgia Ave NW Unit 2
