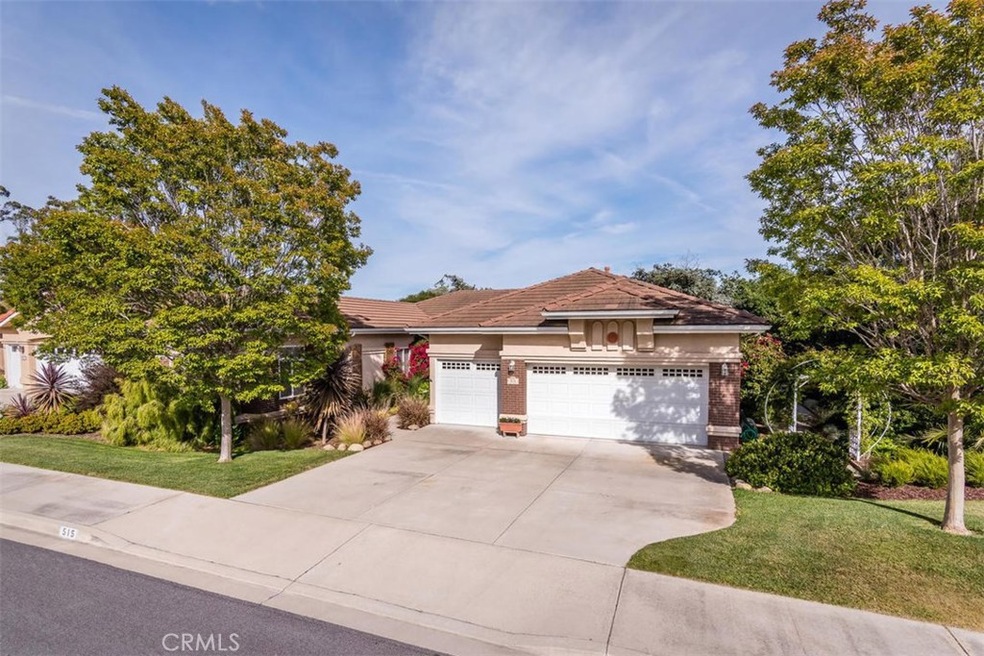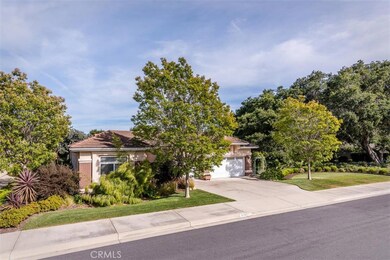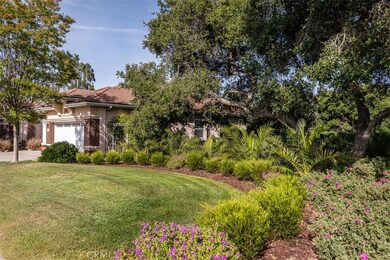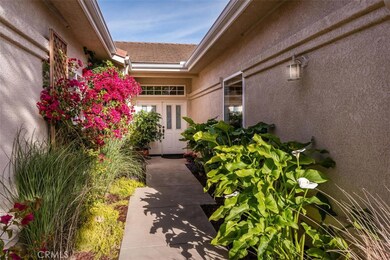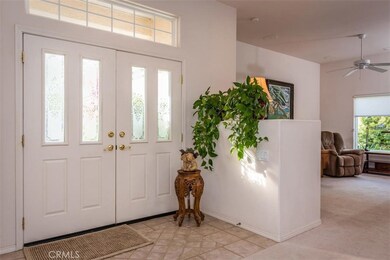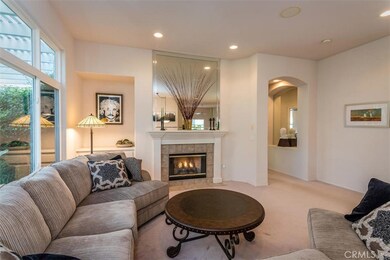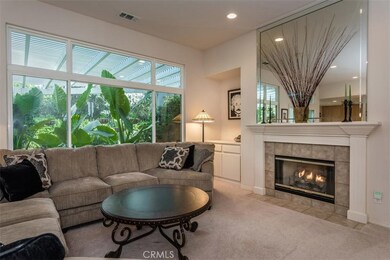
515 Byron Ln Nipomo, CA 93444
Blacklake NeighborhoodHighlights
- Golf Course Community
- Senior Community
- View of Trees or Woods
- Above Ground Spa
- Primary Bedroom Suite
- Clubhouse
About This Home
As of June 2017Welcome to Paradise. This stunning 3bdrm-2.5 bath single level beauty will wow you from the lush plantings to the amazing split floor plan-master en-suite on West side of house and two large guest rooms and full hall bath East side of this home. A wall of windows greet you as you walk into living room and dining room and it brings the tropical environment into the home. The chef kitchen comes complete with island and breakfast eating area. Don't forget the cozy den off the kitchen or use as office. Several wonderful entertaining spaces outside under covered patio and be amazed at the privacy and tranquil setting supplied by the oak-greenbelt-you would never know beyond it is 9th fairway of the Oaks course. Master bath has jetted tub to soak or step outside slider to spa and relax and enjoy the private surroundings. Enjoy the life style here in the 55+ community of the Legends. Don't wait on this one.
Last Agent to Sell the Property
Keller Williams Realty Central Coast License #01327439 Listed on: 05/17/2017

Home Details
Home Type
- Single Family
Est. Annual Taxes
- $9,102
Year Built
- Built in 1999
Lot Details
- 0.31 Acre Lot
- Property fronts a county road
- Wrought Iron Fence
- Drip System Landscaping
- Level Lot
- Front and Back Yard Sprinklers
- Lawn
- Garden
- Back and Front Yard
- Density is up to 1 Unit/Acre
- Property is zoned REC
HOA Fees
- $65 Monthly HOA Fees
Parking
- 3 Car Direct Access Garage
- Parking Available
- Front Facing Garage
- Two Garage Doors
- Garage Door Opener
- No Driveway
Home Design
- Traditional Architecture
- Turnkey
- Brick Exterior Construction
- Slab Foundation
- Concrete Roof
- Stucco
Interior Spaces
- 2,122 Sq Ft Home
- Cathedral Ceiling
- Ceiling Fan
- Gas Fireplace
- Double Pane Windows
- Blinds
- Double Door Entry
- Separate Family Room
- Living Room with Fireplace
- Dining Room
- Den
- Utility Room
- Views of Woods
Kitchen
- Eat-In Kitchen
- Breakfast Bar
- Double Oven
- Gas Range
- Dishwasher
- Kitchen Island
- Ceramic Countertops
Flooring
- Carpet
- Tile
Bedrooms and Bathrooms
- 3 Main Level Bedrooms
- Primary Bedroom Suite
- Tile Bathroom Countertop
- Dual Sinks
- Dual Vanity Sinks in Primary Bathroom
- Private Water Closet
- Hydromassage or Jetted Bathtub
- Bathtub with Shower
- Separate Shower
Laundry
- Laundry Room
- Washer and Gas Dryer Hookup
Home Security
- Carbon Monoxide Detectors
- Fire and Smoke Detector
Outdoor Features
- Above Ground Spa
- Concrete Porch or Patio
- Exterior Lighting
- Shed
- Rain Gutters
Location
- Property is near a clubhouse
Utilities
- Forced Air Heating System
- Underground Utilities
- 220 Volts For Spa
- Natural Gas Connected
- Gas Water Heater
- Cable TV Available
Listing and Financial Details
- Assessor Parcel Number 091446013
Community Details
Overview
- Senior Community
- Legends Association, Phone Number (805) 441-5140
Amenities
- Clubhouse
- Banquet Facilities
- Meeting Room
- Recreation Room
- Community Storage Space
Recreation
- Golf Course Community
- Tennis Courts
- Community Pool
- Community Spa
Ownership History
Purchase Details
Home Financials for this Owner
Home Financials are based on the most recent Mortgage that was taken out on this home.Purchase Details
Home Financials for this Owner
Home Financials are based on the most recent Mortgage that was taken out on this home.Purchase Details
Home Financials for this Owner
Home Financials are based on the most recent Mortgage that was taken out on this home.Purchase Details
Home Financials for this Owner
Home Financials are based on the most recent Mortgage that was taken out on this home.Purchase Details
Home Financials for this Owner
Home Financials are based on the most recent Mortgage that was taken out on this home.Similar Homes in Nipomo, CA
Home Values in the Area
Average Home Value in this Area
Purchase History
| Date | Type | Sale Price | Title Company |
|---|---|---|---|
| Grant Deed | $670,000 | First American Title Company | |
| Grant Deed | $575,000 | First American Title Company | |
| Interfamily Deed Transfer | -- | First American Title Company | |
| Interfamily Deed Transfer | -- | First American Title Company | |
| Interfamily Deed Transfer | -- | -- | |
| Grant Deed | $370,000 | First American Title |
Mortgage History
| Date | Status | Loan Amount | Loan Type |
|---|---|---|---|
| Previous Owner | $175,000 | New Conventional | |
| Previous Owner | $170,500 | New Conventional | |
| Previous Owner | $180,400 | Unknown | |
| Previous Owner | $213,500 | Unknown | |
| Previous Owner | $214,800 | Unknown | |
| Previous Owner | $220,000 | No Value Available |
Property History
| Date | Event | Price | Change | Sq Ft Price |
|---|---|---|---|---|
| 06/06/2017 06/06/17 | Sold | $670,000 | +0.1% | $316 / Sq Ft |
| 05/22/2017 05/22/17 | Pending | -- | -- | -- |
| 05/17/2017 05/17/17 | For Sale | $669,000 | +16.3% | $315 / Sq Ft |
| 11/08/2013 11/08/13 | Sold | $575,000 | -2.5% | $271 / Sq Ft |
| 10/13/2013 10/13/13 | Pending | -- | -- | -- |
| 10/05/2013 10/05/13 | For Sale | $590,000 | -- | $278 / Sq Ft |
Tax History Compared to Growth
Tax History
| Year | Tax Paid | Tax Assessment Tax Assessment Total Assessment is a certain percentage of the fair market value that is determined by local assessors to be the total taxable value of land and additions on the property. | Land | Improvement |
|---|---|---|---|---|
| 2024 | $9,102 | $762,340 | $341,347 | $420,993 |
| 2023 | $9,102 | $747,393 | $334,654 | $412,739 |
| 2022 | $8,993 | $732,740 | $328,093 | $404,647 |
| 2021 | $7,825 | $718,373 | $321,660 | $396,713 |
| 2020 | $7,736 | $711,008 | $318,362 | $392,646 |
| 2019 | $7,689 | $697,068 | $312,120 | $384,948 |
| 2018 | $7,598 | $683,400 | $306,000 | $377,400 |
| 2017 | $6,681 | $607,339 | $306,310 | $301,029 |
| 2016 | $6,302 | $595,431 | $300,304 | $295,127 |
| 2015 | $6,211 | $586,488 | $295,794 | $290,694 |
| 2014 | $5,981 | $575,000 | $290,000 | $285,000 |
Agents Affiliated with this Home
-
Robin O'Hara

Seller's Agent in 2017
Robin O'Hara
Keller Williams Realty Central Coast
(805) 441-5140
21 in this area
36 Total Sales
-
David Fuentes

Buyer's Agent in 2017
David Fuentes
Coast & County Brokers
(805) 773-9500
9 Total Sales
-
Candace Guldeman

Seller's Agent in 2013
Candace Guldeman
Paradise Real Estate
(805) 748-2108
9 Total Sales
-
Patricia Okura

Buyer's Agent in 2013
Patricia Okura
Palo Mesa Realty
(805) 801-0147
21 Total Sales
Map
Source: California Regional Multiple Listing Service (CRMLS)
MLS Number: PI17109982
APN: 091-446-013
- 1350 Tourney Hill Ln
- 1350 Tourney Hill Ln Unit 65
- 1334 Tourney Hill Ln Unit 61
- 534 Misty View Way
- 525 Misty View Way
- 1655 Chesapeake Place
- 1473 Willow Rd
- 635 Shelter Ridge Place
- 1145 Oakmont Place
- 1105 Oakmont Place
- 1551 Pomeroy Rd
- 1529 Pomeroy Rd
- 1060 Dawn Rd
- 808 Albert Way
- 1276 Pomeroy Rd
- 1624 Northwood Rd
- 1225 Dawn Rd
- 325 Red Oak Way
- 1012 Maggie Ln
- 1431 Trail View Place
