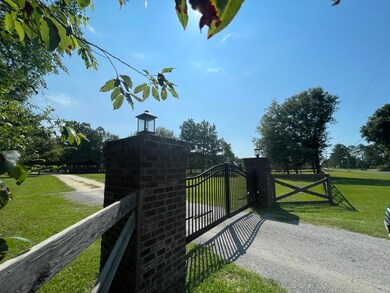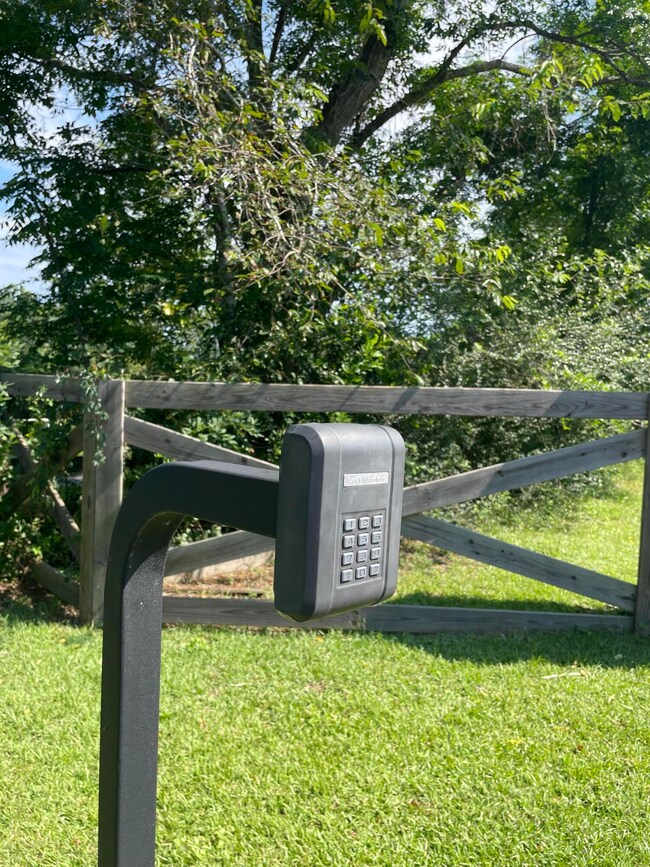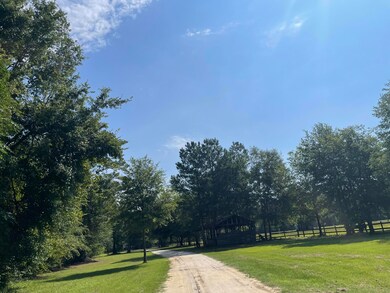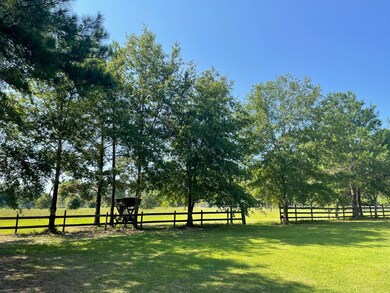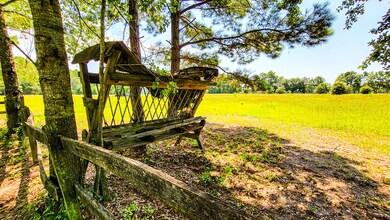
515 Cooks Hill Rd Walterboro, SC 29488
Highlights
- Barn or Stable
- In Ground Pool
- Gated Community
- Horses Allowed in Community
- RV or Boat Storage in Community
- Wooded Lot
About This Home
As of September 2023Extraordinarily, Rare Opportunity to Purchase 14.69-acres with ALL the Potential of Having YOUR Custom- Designed Horse Farm located in the middle of Walterboro. As you drive through the automatic gate, Welcome to 515 Cooks Hill Road! The long driveway is flanked by wooden split rail fenced pastures on the right, and as you continue down the drive, you'll notice a Traditional-Ranch Southern Style Farmhouse, with a FRONT PORCH and Swing, this is Lowcountry Living! Immaculately maintained home, 2450 sqft, authentic Brick Floors that flow from the Family Room into the Kitchen. Bricked Gas Fireplace, Smooth-Closing Kitchen Cabinets, Marble Counter Tops, Oversized Kitchen Island, Farmhouse Kitchen Sink, Professional Grade Stainless 6 Burner Gas Stove with Griddle and Dual Ovens.The Master Bedroom Suite offers a Large Walk-in Closet, His and Her Sink Vanity, and Media-Office Built-In Wall Unit. The Two Secondary Bedrooms are joined by a Jack and Jill Bathroom. LOOKING OUT through the Kitchen Bay Window into the Landscaped Back Yard, Beyond the INVITING IN-GROUND SWIMMING POOL, the Rustic OUTSIDE KITCHEN-GAZEBO which is a Great Space to Entertain Family and Friends, along with the FIRE-PIT Area with WOODEN BENCHES, roasting marshmallows under the Beautiful Star-Lite Skies, YOU WILL SEE the Block Constructed HORSE STABLES! Open Grooming Stall, Tack Room, Wooden Stall Doors, Metal Corner Hay Feeders, Continuous Watering Troughs, Turn Out Space, and a HUGE Covered Shelter to store YOUR Round Bails and YOUR Tractor-Equipment. A buffer of trees surrounds the 14.69 acre property. There is nothing like this property in Walterboro. The location is less than 3 miles to shopping and dining, and less than 4 miles to I-95. Make This YOUR New LOWCOUNTRY LIFESTYLE TODAY!
Last Agent to Sell the Property
All Country Real Estate, LLC License #52094 Listed on: 07/26/2023
Home Details
Home Type
- Single Family
Est. Annual Taxes
- $3,031
Year Built
- Built in 1990
Lot Details
- 14.69 Acre Lot
- Lot Dimensions are 726x416x193x599x100x420x457x77x574
- Wrought Iron Fence
- Partially Fenced Property
- Wood Fence
- Aluminum or Metal Fence
- Interior Lot
- Level Lot
- Wooded Lot
Home Design
- Traditional Architecture
- Split Level Home
- Brick Foundation
- Slab Foundation
- Architectural Shingle Roof
- Vinyl Siding
- Masonry
Interior Spaces
- 2,450 Sq Ft Home
- 1-Story Property
- Smooth Ceilings
- High Ceiling
- Ceiling Fan
- Stubbed Gas Line For Fireplace
- Gas Log Fireplace
- Thermal Windows
- Insulated Doors
- Family Room with Fireplace
- Formal Dining Room
- Bonus Room
- Utility Room
- Storm Doors
Kitchen
- Eat-In Kitchen
- Dishwasher
- ENERGY STAR Qualified Appliances
- Kitchen Island
- Trash Compactor
Flooring
- Wood
- Stone
- Ceramic Tile
Bedrooms and Bathrooms
- 3 Bedrooms
- Walk-In Closet
Laundry
- Laundry Room
- Dryer
- Washer
Parking
- 2 Parking Spaces
- Carport
- Off-Street Parking
Outdoor Features
- In Ground Pool
- Covered patio or porch
- Exterior Lighting
- Gazebo
- Separate Outdoor Workshop
Schools
- Forest Hills Elementary School
- Colleton Middle School
- Colleton High School
Horse Facilities and Amenities
- Horses Allowed On Property
- Barn or Stable
Utilities
- Central Air
- Heating System Uses Natural Gas
- Well
- Tankless Water Heater
- Septic Tank
Community Details
Recreation
- RV or Boat Storage in Community
- Community Pool
- Horses Allowed in Community
Additional Features
- Community Storage Space
- Gated Community
Ownership History
Purchase Details
Home Financials for this Owner
Home Financials are based on the most recent Mortgage that was taken out on this home.Purchase Details
Home Financials for this Owner
Home Financials are based on the most recent Mortgage that was taken out on this home.Purchase Details
Purchase Details
Purchase Details
Similar Homes in Walterboro, SC
Home Values in the Area
Average Home Value in this Area
Purchase History
| Date | Type | Sale Price | Title Company |
|---|---|---|---|
| Deed | $684,000 | None Listed On Document | |
| Deed | $319,500 | None Available | |
| Sheriffs Deed | $114,974 | -- | |
| Sheriffs Deed | $114,974 | -- | |
| Legal Action Court Order | $2,500 | -- |
Mortgage History
| Date | Status | Loan Amount | Loan Type |
|---|---|---|---|
| Previous Owner | $326,524 | VA | |
| Previous Owner | $325,858 | VA | |
| Previous Owner | $159,900 | Unknown |
Property History
| Date | Event | Price | Change | Sq Ft Price |
|---|---|---|---|---|
| 09/15/2023 09/15/23 | Sold | $684,000 | -2.1% | $279 / Sq Ft |
| 07/26/2023 07/26/23 | For Sale | $699,000 | -- | $285 / Sq Ft |
Tax History Compared to Growth
Tax History
| Year | Tax Paid | Tax Assessment Tax Assessment Total Assessment is a certain percentage of the fair market value that is determined by local assessors to be the total taxable value of land and additions on the property. | Land | Improvement |
|---|---|---|---|---|
| 2024 | $4,744 | $585,400 | $50,000 | $535,400 |
| 2023 | $4,744 | $341,700 | $36,000 | $305,700 |
| 2022 | $3,046 | $341,700 | $36,000 | $305,700 |
| 2021 | $3,031 | $341,700 | $36,000 | $305,700 |
| 2020 | $3,051 | $341,700 | $36,000 | $305,700 |
| 2019 | $946 | $100,000 | $27,000 | $73,000 |
| 2018 | $2,098 | $6,000 | $1,620 | $4,380 |
| 2017 | $2,912 | $6,000 | $0 | $0 |
| 2016 | $2,804 | $8,360 | $1,770 | $6,590 |
| 2015 | -- | $8,360 | $1,770 | $6,590 |
| 2014 | -- | $8,360 | $1,770 | $6,590 |
Agents Affiliated with this Home
-
Shannon Guess

Seller's Agent in 2023
Shannon Guess
All Country Real Estate, LLC
(843) 549-1900
166 Total Sales
-
Misty Hughes

Buyer's Agent in 2023
Misty Hughes
Coldwell Banker Todd Land Agency
(843) 597-2625
34 Total Sales
Map
Source: CHS Regional MLS
MLS Number: 23016931
APN: 195-00-00-142
- 840 Brittle Bank Rd
- 0 Capers Rd Unit 25012589
- 189 Capers Rd
- 1457 Green Pond Hwy
- 101 Brien
- 710 Gadsden Loop
- 100 Del Ray Dr
- 1401 Rivers St
- 313 Pine Needle Rd
- 0 Grayson St
- 0 Sheldon Ct
- 106 Reardon Ave
- 114 Madison St
- 348 Cleveland St
- 354 Deloach Ave
- 250 Crystal Ln
- 85 Herndon St Unit Tract 5
- 71 Herndon St Unit Tract B-6
- 77 Herndon St Unit Lot B-3
- 79 Herndon St Unit Tract 4

