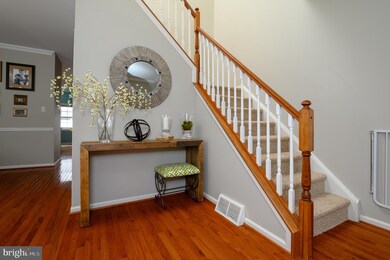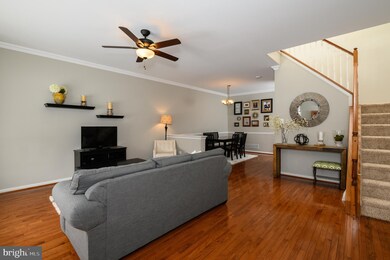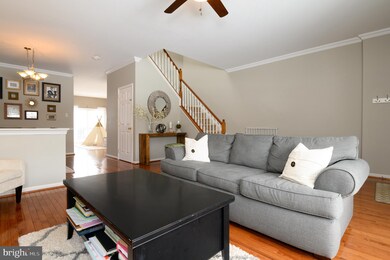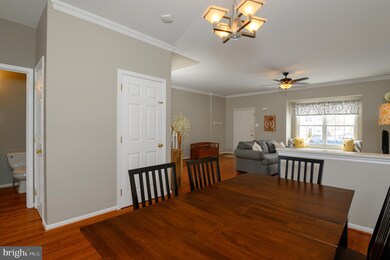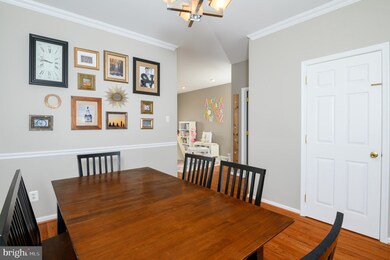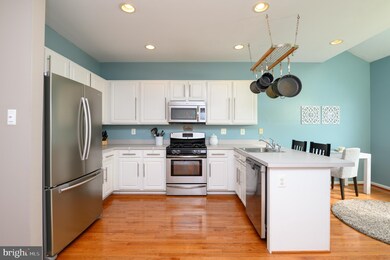
515 Cork Cir West Chester, PA 19380
Estimated Value: $462,000 - $521,000
Highlights
- Deck
- Traditional Architecture
- Combination Kitchen and Living
- Exton Elementary School Rated A
- Wood Flooring
- Breakfast Room
About This Home
As of June 2019Welcome to the Village of Shannon, a delightful townhome community in beautiful West Goshen Township! Situated in the West Chester School District, 515 Cork Circle offers a spacious and versatile floorplan with an open concept kitchen and family room, a back deck and a finished basement. There are lovely touches to be found all throughout this home, starting with the front living room which is bright and spacious with beautiful hardwood flooring, a ceiling fan and crown molding, plus an enticing window seat that is a great spot to cozy up with a good book. Filled with natural light, this sophisticated space opens seamlessly into the dining room which features a half wall and chair rail. At the back of the home, the kitchen and family room enjoy an open concept feel, with a slider that provides access to the back deck so that your indoor fun can spill outside. With modern white cabinets, stainless steel appliances and a breakfast bar with seating, the kitchen, family room and breakfast area make a cozy spot to gather with loved ones. Create a homework nook or study space in the breakfast room so that the entire household can enjoy time together during meal prep! The back deck offers a charming outdoor living space. Enjoy your morning coffee or an evening BBQ with friends outside. Upstairs, you ll find three spacious bedrooms including a lovely master suite that will quickly become your personal retreat with a large en suite bathroom with modern white cabinets and countertop, his and hers sinks, a soaking tub with tile surround and a separate shower. Both hall bedrooms are good sized with plush carpeting and the hall bathroom maintains the modern theme with a white vanity and countertop. Be sure to visit the finished basement which offers amazing versatility to this home! A lovely open space with plush neutral carpeting and recessed lighting, there is plenty of space to create a home office, den, game room or more. French doors add an elegant touch and open into the laundry room. In addition to all of that, there is also a large unfinished storage area plus there is access to the 1-car garage. The Village of Shannon offers the neighborhood charm of an enclave community and it s located with convenient access to Routes 202 and 100, putting shopping and dining at your fingertips, with jaunts to Delaware or the Philly airport within easy reach. A great combination of location and home design! Request a showing today!
Townhouse Details
Home Type
- Townhome
Est. Annual Taxes
- $3,906
Year Built
- Built in 2001
Lot Details
- 2,912
HOA Fees
- $10 Monthly HOA Fees
Parking
- 1 Car Direct Access Garage
- 1 Open Parking Space
- Rear-Facing Garage
Home Design
- Traditional Architecture
- Stucco
Interior Spaces
- 1,836 Sq Ft Home
- Property has 2 Levels
- Chair Railings
- Crown Molding
- Ceiling Fan
- Recessed Lighting
- Family Room
- Combination Kitchen and Living
- Dining Room
- Finished Basement
- Basement Fills Entire Space Under The House
Kitchen
- Breakfast Room
- Gas Oven or Range
- Built-In Microwave
Flooring
- Wood
- Carpet
Bedrooms and Bathrooms
- 3 Bedrooms
- En-Suite Primary Bedroom
- En-Suite Bathroom
Laundry
- Laundry Room
- Dryer
- Washer
Schools
- Exton Elementary School
- J.R. Fugett Middle School
- West Chester East High School
Additional Features
- Deck
- 2,912 Sq Ft Lot
- Forced Air Heating and Cooling System
Community Details
- Village Of Shannon HOA
- Village Of Shannon Subdivision
Listing and Financial Details
- Tax Lot 0380
- Assessor Parcel Number 52-01P-0380
Ownership History
Purchase Details
Home Financials for this Owner
Home Financials are based on the most recent Mortgage that was taken out on this home.Purchase Details
Home Financials for this Owner
Home Financials are based on the most recent Mortgage that was taken out on this home.Purchase Details
Home Financials for this Owner
Home Financials are based on the most recent Mortgage that was taken out on this home.Purchase Details
Purchase Details
Home Financials for this Owner
Home Financials are based on the most recent Mortgage that was taken out on this home.Purchase Details
Home Financials for this Owner
Home Financials are based on the most recent Mortgage that was taken out on this home.Similar Homes in West Chester, PA
Home Values in the Area
Average Home Value in this Area
Purchase History
| Date | Buyer | Sale Price | Title Company |
|---|---|---|---|
| Ragione Alex Della | $330,000 | Associates Land Transfer Co | |
| Oneill Christopher | $313,000 | None Available | |
| American Escrow & Closing Company | $313,000 | None Available | |
| Boyer Mark Jonathan | -- | None Available | |
| Boyer Mark Jonathan | $269,900 | -- | |
| Sawtelle Anthony | $197,900 | -- |
Mortgage History
| Date | Status | Borrower | Loan Amount |
|---|---|---|---|
| Open | Ragione Alex Della | $284,750 | |
| Closed | Ragione Alex Della | $280,500 | |
| Previous Owner | Neill Christopher P O | $282,500 | |
| Previous Owner | Oneill Christopher | $307,285 | |
| Previous Owner | Ianni Emedio D | $50,000 | |
| Previous Owner | Boyer Mark Jonathan | $100,000 | |
| Previous Owner | Sawtelle Anthony | $150,000 |
Property History
| Date | Event | Price | Change | Sq Ft Price |
|---|---|---|---|---|
| 06/05/2019 06/05/19 | Sold | $330,000 | +4.8% | $180 / Sq Ft |
| 04/10/2019 04/10/19 | For Sale | $315,000 | -- | $172 / Sq Ft |
Tax History Compared to Growth
Tax History
| Year | Tax Paid | Tax Assessment Tax Assessment Total Assessment is a certain percentage of the fair market value that is determined by local assessors to be the total taxable value of land and additions on the property. | Land | Improvement |
|---|---|---|---|---|
| 2024 | $4,097 | $141,320 | $24,260 | $117,060 |
| 2023 | $4,097 | $141,320 | $24,260 | $117,060 |
| 2022 | $4,043 | $141,320 | $24,260 | $117,060 |
| 2021 | $3,987 | $141,320 | $24,260 | $117,060 |
| 2020 | $3,961 | $141,320 | $24,260 | $117,060 |
| 2019 | $3,906 | $141,320 | $24,260 | $117,060 |
| 2018 | $3,823 | $141,320 | $24,260 | $117,060 |
| 2017 | $3,740 | $141,320 | $24,260 | $117,060 |
| 2016 | $3,145 | $141,320 | $24,260 | $117,060 |
| 2015 | $3,145 | $140,890 | $24,260 | $116,630 |
| 2014 | $3,145 | $140,890 | $24,260 | $116,630 |
Agents Affiliated with this Home
-
Mike Ciunci

Seller's Agent in 2019
Mike Ciunci
KW Greater West Chester
(610) 256-1609
416 Total Sales
-
Leana Dickerman

Buyer's Agent in 2019
Leana Dickerman
KW Greater West Chester
(610) 425-8555
238 Total Sales
Map
Source: Bright MLS
MLS Number: PACT475172
APN: 52-01P-0380.0000
- 507 Cork Cir
- 329 Galway Dr
- 1342 Morstein Rd
- 1069 E Boot Rd
- 108 Longford Rd
- 1344 Morstein Rd Unit A
- 1319 Ship Rd
- 1400 E Woodbank Way
- 1218 Waterford Rd
- 1215 Youngs Rd
- 1713 Yardley Dr
- 1211 Waterford Rd
- 1655 Yardley Ct
- 1124 Nottingham Dr
- 1736 Yardley Dr
- 1290 Clearbrook Rd
- 1 Red Barn Ln
- 1545 Morstein Rd
- 646 Heatherton Ln
- 1237 W King Rd

