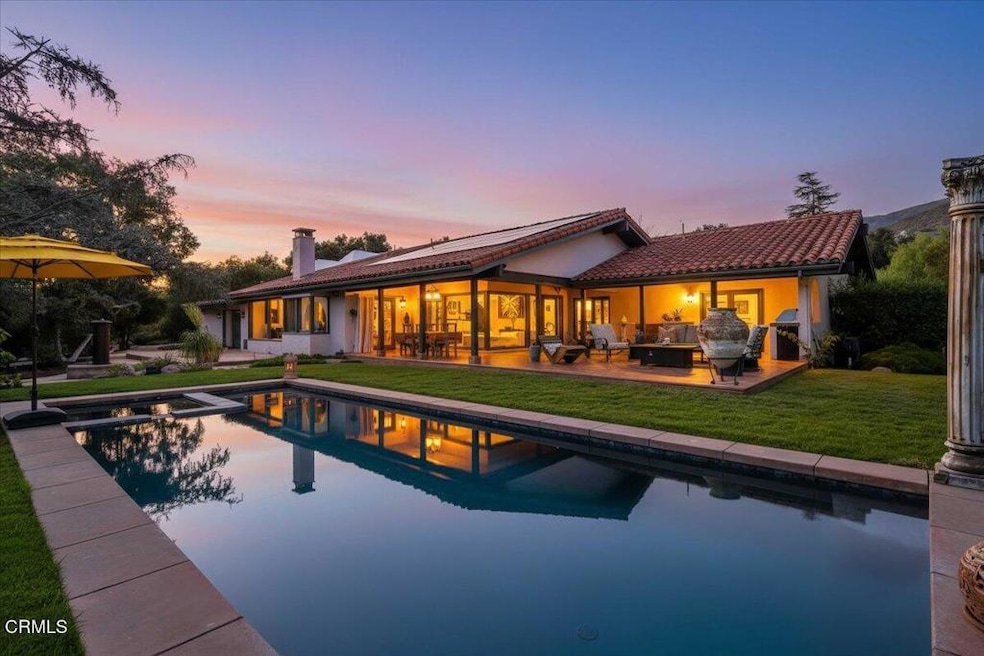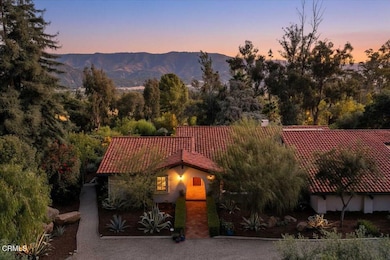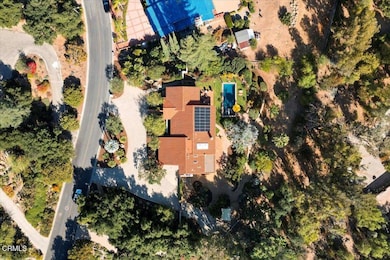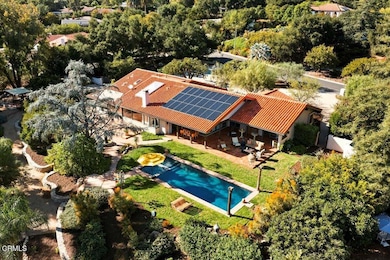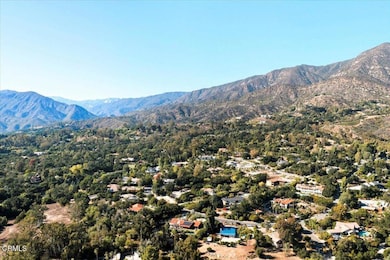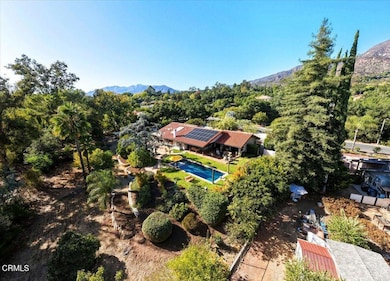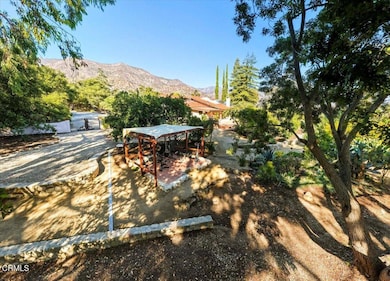Estimated payment $21,610/month
Highlights
- Golf Course Community
- Fishing
- Updated Kitchen
- Filtered Pool
- Primary Bedroom Suite
- 1 Acre Lot
About This Home
Welcome to your Ojai retreat.Perfectly situated on a serene one-acre lot within walking distance to downtown Ojai, this stunning home offers the best of both worlds--peaceful privacy and close proximity to everything the valley has to offer.Located on the highly desirable Del Oro Drive, this property captures breathtaking Topa Topa mountain views from nearly every room. The home embraces true indoor-outdoor living, with large windows and doors that fill the space with natural light and frame the ever-changing colors of the Ojai sky.Inside, you'll find three bedrooms and three bathrooms, including two upgraded primary suites, each with walk-in closets and beautifully finished en suite baths. At the heart of the home, the kitchen opens seamlessly to a cozy dining area featuring a fireplace and charming window seat--perfect for sunny Ojai mornings or crisp winter evenings.The adjoining living room offers wall-to-wall windows that perfectly frame the famed Pink Moment sunsets and morning sunrises, while the formal living room features vaulted ceilings, creating an ideal setting for entertaining or quiet movie nights.Every detail of this home has been thoughtfully curated--from custom-picked crystals embedded in the granite kitchen island to locally hand crafted RTK Spanish-style tile in the renovated bathrooms, blending modern comfort with timeless Ojai charm. This home has been highly upgraded with features including, owned tesla solar and Powerwall, and EV charging station along with many more. Step outside to a backyard designed for relaxation and connection. A modern pool and spa anchor the expansive outdoor living area, surrounded by lush landscaping, Saltillo-tiled patios, and multiple lounging and dining spaces. Meander further through the property to discover a private yoga and meditation deck, the perfect spot to unwind and take in the valley's tranquil energy.Experience the essence of Ojai living--where luxury, nature, and serenity come together in perfect harmony.
Home Details
Home Type
- Single Family
Est. Annual Taxes
- $25,481
Year Built
- Built in 1975
Lot Details
- 1 Acre Lot
- Northeast Facing Home
- Security Fence
- Fence is in excellent condition
- Landscaped
- Back and Side Yard Sprinklers
- Back and Front Yard
- Property is zoned RO1
Parking
- 2 Car Direct Access Garage
- Parking Storage or Cabinetry
- Parking Available
- Circular Driveway
Home Design
- Modern Architecture
- Spanish Architecture
- Turnkey
- Frame Construction
- Spanish Tile Roof
- Clay Roof
- Plaster
Interior Spaces
- 2,748 Sq Ft Home
- 1-Story Property
- Open Floorplan
- Beamed Ceilings
- Cathedral Ceiling
- Ceiling Fan
- Skylights
- Recessed Lighting
- Fireplace With Gas Starter
- Bay Window
- Entrance Foyer
- Great Room
- Family Room Off Kitchen
- Living Room
- Dining Room with Fireplace
- Home Office
- Storage
- Tile Flooring
- Mountain Views
- Attic Fan
Kitchen
- Updated Kitchen
- Open to Family Room
- Eat-In Kitchen
- Breakfast Bar
- Gas Range
- Free-Standing Range
- Range Hood
- Dishwasher
- Kitchen Island
- Granite Countertops
- Built-In Trash or Recycling Cabinet
- Self-Closing Drawers and Cabinet Doors
Bedrooms and Bathrooms
- 3 Bedrooms
- Primary Bedroom Suite
- Double Master Bedroom
- Walk-In Closet
- Remodeled Bathroom
- In-Law or Guest Suite
- 3 Full Bathrooms
- Tile Bathroom Countertop
- Dual Vanity Sinks in Primary Bathroom
- Soaking Tub
- Separate Shower
- Exhaust Fan In Bathroom
- Closet In Bathroom
Laundry
- Laundry Room
- Dryer
- Washer
Home Security
- Home Security System
- Carbon Monoxide Detectors
- Fire and Smoke Detector
Eco-Friendly Details
- Solar owned by seller
Pool
- Filtered Pool
- Heated In Ground Pool
- Heated Spa
- In Ground Spa
- Gas Heated Pool
- Gunite Pool
- Fence Around Pool
Outdoor Features
- Covered Patio or Porch
- Exterior Lighting
- Outdoor Grill
- Rain Gutters
Utilities
- Central Heating and Cooling System
- Vented Exhaust Fan
- Underground Utilities
- 220 Volts
- Natural Gas Connected
- Water Heater
- Water Purifier
- Water Softener
Listing and Financial Details
- Assessor Parcel Number 0200221050
- Seller Considering Concessions
Community Details
Overview
- No Home Owners Association
- Ojai: Other Subdivision
- Libbey Park
- Electric Vehicle Charging Station
Recreation
- Golf Course Community
- Fishing
- Park
- Hiking Trails
- Bike Trail
Map
Home Values in the Area
Average Home Value in this Area
Tax History
| Year | Tax Paid | Tax Assessment Tax Assessment Total Assessment is a certain percentage of the fair market value that is determined by local assessors to be the total taxable value of land and additions on the property. | Land | Improvement |
|---|---|---|---|---|
| 2025 | $25,481 | $2,089,507 | $1,354,584 | $734,923 |
| 2024 | $25,481 | $2,048,537 | $1,328,024 | $720,513 |
| 2023 | $24,629 | $2,008,370 | $1,301,984 | $706,386 |
| 2022 | $24,196 | $1,968,991 | $1,276,455 | $692,536 |
| 2021 | $24,056 | $1,930,384 | $1,251,427 | $678,957 |
| 2020 | $23,467 | $1,910,592 | $1,238,596 | $671,996 |
| 2019 | $22,726 | $1,868,130 | $1,214,310 | $653,820 |
| 2018 | $18,283 | $1,442,041 | $1,087,345 | $354,696 |
| 2017 | $17,887 | $1,413,767 | $1,066,025 | $347,742 |
| 2016 | $15,980 | $1,386,047 | $1,045,123 | $340,924 |
| 2015 | $15,864 | $1,365,229 | $1,029,425 | $335,804 |
| 2014 | $14,758 | $1,338,488 | $1,009,261 | $329,227 |
Property History
| Date | Event | Price | List to Sale | Price per Sq Ft | Prior Sale |
|---|---|---|---|---|---|
| 10/15/2025 10/15/25 | For Sale | $3,690,000 | +101.5% | $1,343 / Sq Ft | |
| 01/12/2018 01/12/18 | Sold | $1,831,500 | -6.1% | $666 / Sq Ft | View Prior Sale |
| 12/18/2017 12/18/17 | Pending | -- | -- | -- | |
| 08/22/2017 08/22/17 | For Sale | $1,950,000 | -- | $710 / Sq Ft |
Purchase History
| Date | Type | Sale Price | Title Company |
|---|---|---|---|
| Deed | -- | Marx Darin | |
| Grant Deed | $1,831,500 | Fidelity National Title | |
| Interfamily Deed Transfer | -- | None Available | |
| Grant Deed | $1,250,000 | Fidelity National Title Co | |
| Interfamily Deed Transfer | -- | Chicago Title Company | |
| Grant Deed | $435,000 | Old Republic Title Company | |
| Grant Deed | $425,000 | -- |
Mortgage History
| Date | Status | Loan Amount | Loan Type |
|---|---|---|---|
| Previous Owner | $326,250 | No Value Available | |
| Closed | $65,250 | No Value Available |
Source: Ventura County Regional Data Share
MLS Number: V1-32864
APN: 020-0-221-050
- 220 France Cir
- 207 N Montgomery St
- 207 N Montgomery St Unit A
- 1131 Rancho Dr
- 645 S La Luna Ave
- 1975 Valley Meadow Dr
- 1073 Shippee Ln
- 1794 S Rice Rd
- 1210 Woodland Ave
- 87 Rockaway Rd
- 13202 Ojai Rd
- 178 Mckee St
- 913 Shell Rd
- 71 Comstock Dr
- 1320 N Ventura Ave
- 3086 Solimar Beach Dr
- 245 E Barnett St Unit 245 E Barnett St Unit B
- 107 E Barnett St Unit Coastal Cottage
- 3048 Solimar Beach Dr
- 5572 Rainier St
