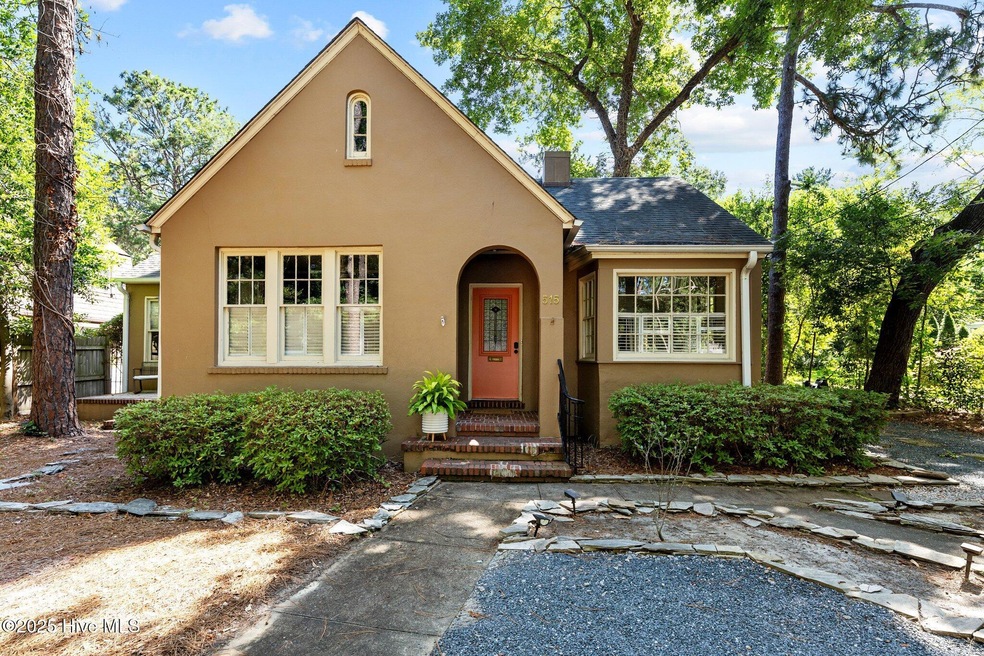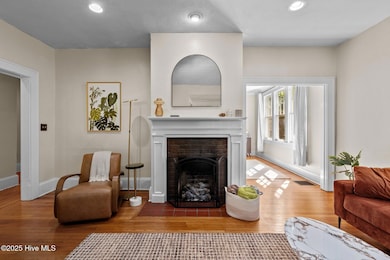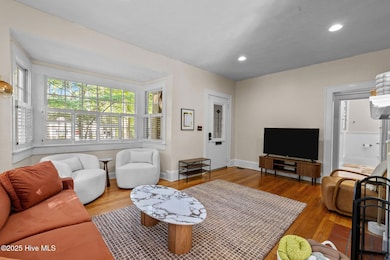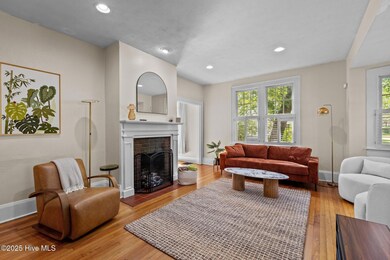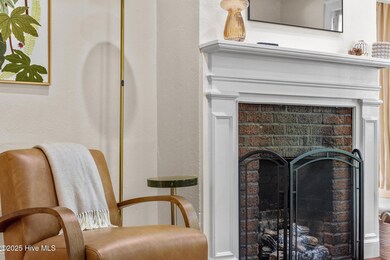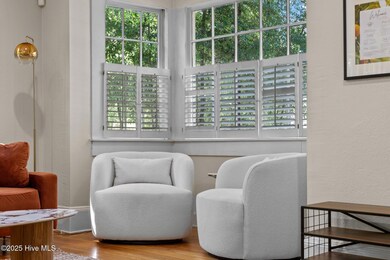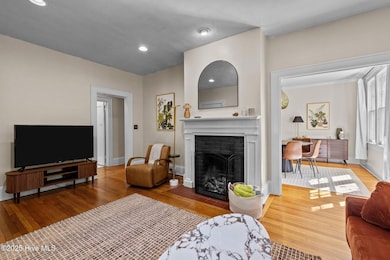
515 E Indiana Ave Southern Pines, NC 28387
Highlights
- Wood Flooring
- 1 Fireplace
- No HOA
- Pinecrest High School Rated A-
- Mud Room
- Fenced Yard
About This Home
As of June 2025Escape to this delightful 2+ bedroom, 2-bath cottage, tucked away just minutes from the charming boutiques and restaurants of downtown Southern Pines. Originally built in 1948, this home has been carefully updated while preserving its timeless character.Step inside to discover a spacious kitchen, ideal for entertaining, featuring granite countertops, stainless steel appliances, and plenty of cabinet space. The open floor plan invites gatherings and cozy nights in, blending original details seamlessly with modern conveniences, giving you the best of both worlds.Looking for extra room? The unfinished basement offers ample storage opportunities. The detached garage/workshop provides even more versatility--perfect as a home gym, art studio, tool shed, or he/she shed. Outside, the fenced backyard includes a patio and firepit, creating the ideal setting for relaxing evenings under the stars or entertaining friends and family.This charming cottage is a true gem--don't miss your chance to see it! Currently operating successfully as a monthly VRBO/rental. Furnishings are negotiable or available for purchase along with the home, depending on the offer.
Last Agent to Sell the Property
Keller Williams Pinehurst License #291326 Listed on: 04/04/2025

Last Buyer's Agent
A Non Member
A Non Member
Home Details
Home Type
- Single Family
Est. Annual Taxes
- $2,153
Year Built
- Built in 1946
Lot Details
- 7,841 Sq Ft Lot
- Lot Dimensions are 39x37x25x20x17x10x3x4x19
- Fenced Yard
- Wood Fence
- Property is zoned RS-1
Parking
- Gravel Driveway
Home Design
- Composition Roof
- Concrete Siding
- Stick Built Home
- Stucco
Interior Spaces
- 1,474 Sq Ft Home
- 1-Story Property
- 1 Fireplace
- Mud Room
- Combination Dining and Living Room
- Crawl Space
Flooring
- Wood
- Tile
- Slate Flooring
Bedrooms and Bathrooms
- 2 Bedrooms
- 2 Full Bathrooms
Outdoor Features
- Patio
- Shed
- Porch
Schools
- Southern Pines Elementary School
- Crain's Creek Middle School
- Pinecrest High School
Utilities
- Forced Air Heating System
- Heating System Uses Natural Gas
- Natural Gas Water Heater
- Municipal Trash
Community Details
- No Home Owners Association
- Southern Pines Subdivision
Listing and Financial Details
- Tax Lot 515
- Assessor Parcel Number 00041451
Ownership History
Purchase Details
Home Financials for this Owner
Home Financials are based on the most recent Mortgage that was taken out on this home.Purchase Details
Home Financials for this Owner
Home Financials are based on the most recent Mortgage that was taken out on this home.Purchase Details
Home Financials for this Owner
Home Financials are based on the most recent Mortgage that was taken out on this home.Purchase Details
Home Financials for this Owner
Home Financials are based on the most recent Mortgage that was taken out on this home.Purchase Details
Home Financials for this Owner
Home Financials are based on the most recent Mortgage that was taken out on this home.Similar Homes in Southern Pines, NC
Home Values in the Area
Average Home Value in this Area
Purchase History
| Date | Type | Sale Price | Title Company |
|---|---|---|---|
| Warranty Deed | $485,000 | None Listed On Document | |
| Warranty Deed | $485,000 | None Listed On Document | |
| Warranty Deed | $465,000 | Integrated Title | |
| Warranty Deed | $288,500 | None Available | |
| Warranty Deed | $227,000 | None Available | |
| Warranty Deed | $190,000 | None Available |
Mortgage History
| Date | Status | Loan Amount | Loan Type |
|---|---|---|---|
| Open | $388,000 | New Conventional | |
| Closed | $388,000 | New Conventional | |
| Previous Owner | $374,000 | New Conventional | |
| Previous Owner | $82,000 | Credit Line Revolving | |
| Previous Owner | $297,913 | VA | |
| Previous Owner | $297,580 | VA | |
| Previous Owner | $298,020 | VA | |
| Previous Owner | $222,888 | FHA | |
| Previous Owner | $194,085 | VA |
Property History
| Date | Event | Price | Change | Sq Ft Price |
|---|---|---|---|---|
| 06/18/2025 06/18/25 | Sold | $485,000 | -2.9% | $329 / Sq Ft |
| 05/16/2025 05/16/25 | Pending | -- | -- | -- |
| 04/04/2025 04/04/25 | For Sale | $499,500 | +7.4% | $339 / Sq Ft |
| 06/05/2024 06/05/24 | Sold | $465,000 | +3.4% | $315 / Sq Ft |
| 05/13/2024 05/13/24 | Pending | -- | -- | -- |
| 05/09/2024 05/09/24 | For Sale | $449,900 | +55.9% | $305 / Sq Ft |
| 01/17/2019 01/17/19 | Sold | $288,500 | 0.0% | $193 / Sq Ft |
| 12/18/2018 12/18/18 | Pending | -- | -- | -- |
| 11/01/2018 11/01/18 | For Sale | $288,500 | +27.1% | $193 / Sq Ft |
| 07/01/2013 07/01/13 | Sold | $227,000 | -- | $152 / Sq Ft |
Tax History Compared to Growth
Tax History
| Year | Tax Paid | Tax Assessment Tax Assessment Total Assessment is a certain percentage of the fair market value that is determined by local assessors to be the total taxable value of land and additions on the property. | Land | Improvement |
|---|---|---|---|---|
| 2024 | $2,153 | $337,700 | $104,210 | $233,490 |
| 2023 | $2,220 | $337,700 | $104,210 | $233,490 |
| 2022 | $2,220 | $240,010 | $95,680 | $144,330 |
| 2021 | $2,280 | $240,010 | $95,680 | $144,330 |
| 2020 | $2,300 | $239,210 | $95,680 | $143,530 |
| 2019 | $2,300 | $240,010 | $95,680 | $144,330 |
| 2018 | $2,122 | $234,480 | $95,680 | $138,800 |
| 2017 | $2,099 | $234,480 | $95,680 | $138,800 |
| 2015 | $2,028 | $234,480 | $95,680 | $138,800 |
| 2014 | $1,676 | $196,000 | $75,000 | $121,000 |
| 2013 | -- | $196,000 | $75,000 | $121,000 |
Agents Affiliated with this Home
-
Abraham Saldana

Seller's Agent in 2025
Abraham Saldana
Keller Williams Pinehurst
(407) 902-9561
221 Total Sales
-
A
Buyer's Agent in 2025
A Non Member
A Non Member
-
Stacey Caldwell
S
Seller's Agent in 2024
Stacey Caldwell
Berkshire Hathaway HS Pinehurst Realty Group/PH
(910) 391-4199
39 Total Sales
-
Mav Hankey
M
Seller's Agent in 2019
Mav Hankey
Everything Pines Partners LLC
32 Total Sales
-
TERESA WOLF
T
Buyer's Agent in 2019
TERESA WOLF
ERA Strother RE #5
(919) 770-0364
177 Total Sales
-
Anja Richardson
A
Seller's Agent in 2013
Anja Richardson
Coldwell Banker Advantage-Southern Pines
(910) 639-4247
41 Total Sales
Map
Source: Hive MLS
MLS Number: 100499199
APN: 8581-10-35-1814
- 575 E Morganton Rd
- 580 E Indiana Ave
- 515 S Valley Rd
- 264 E Indiana Ave
- 100 S Ridge St
- 575 S Valley Rd
- 625 S May St
- 420 S Ashe St
- 34 Elk Ridge Ln
- 260 N Ridge St
- 25 Elk Ridge Ln Unit 25
- 135 Highland Rd
- 230 Pine Grove Rd
- 310 N May St
- 107 Lexington Ln
- 107 Lexington Ln
- 107 Lexington Ln
- 109 Lexington Ln
- 325 E Vermont Ave
- 225 E Vermont Ave
