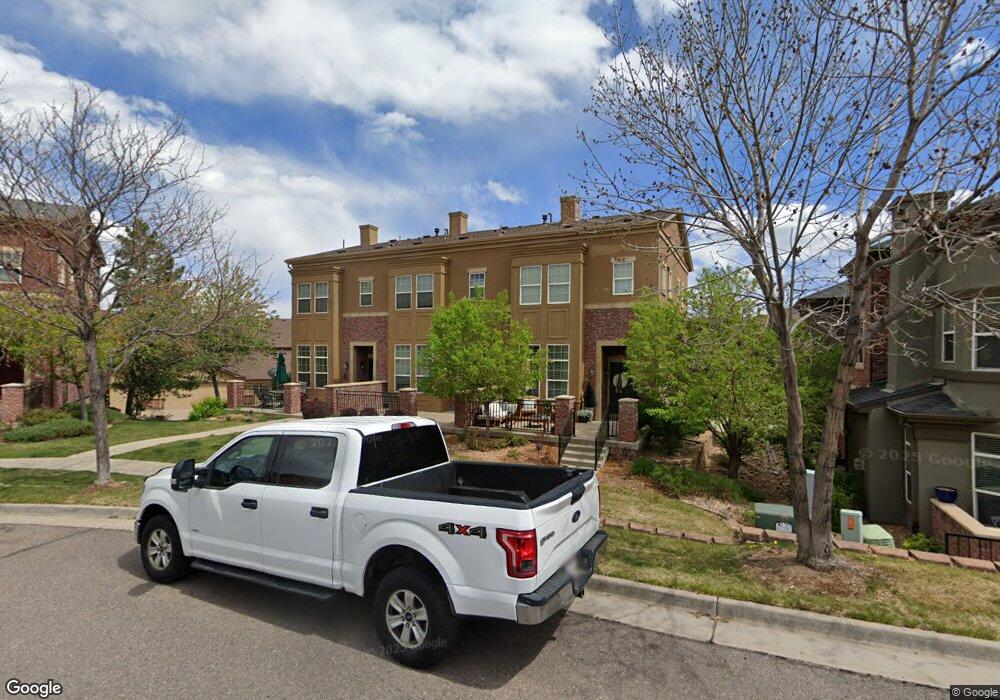515 Elmhurst Way Unit A Highlands Ranch, CO 80129
Westridge NeighborhoodEstimated Value: $509,322 - $535,000
2
Beds
3
Baths
1,385
Sq Ft
$375/Sq Ft
Est. Value
About This Home
This home is located at 515 Elmhurst Way Unit A, Highlands Ranch, CO 80129 and is currently estimated at $519,081, approximately $374 per square foot. 515 Elmhurst Way Unit A is a home located in Douglas County with nearby schools including Eldorado Elementary School, Ranch View Middle School, and Thunderridge High School.
Ownership History
Date
Name
Owned For
Owner Type
Purchase Details
Closed on
Apr 15, 2022
Sold by
Ryan Nash
Bought by
Brink Hayden
Current Estimated Value
Purchase Details
Closed on
Mar 16, 2016
Sold by
Dempsey Thomas A and Cook Claudia M
Bought by
Kerzic Nikki K
Home Financials for this Owner
Home Financials are based on the most recent Mortgage that was taken out on this home.
Original Mortgage
$185,500
Interest Rate
3.58%
Mortgage Type
New Conventional
Purchase Details
Closed on
Jul 18, 2005
Sold by
Shea Homes Lp
Bought by
Dempsey Thomas A and Cook Claudia M
Home Financials for this Owner
Home Financials are based on the most recent Mortgage that was taken out on this home.
Original Mortgage
$223,200
Interest Rate
5.95%
Mortgage Type
Fannie Mae Freddie Mac
Create a Home Valuation Report for This Property
The Home Valuation Report is an in-depth analysis detailing your home's value as well as a comparison with similar homes in the area
Home Values in the Area
Average Home Value in this Area
Purchase History
| Date | Buyer | Sale Price | Title Company |
|---|---|---|---|
| Brink Hayden | $475,000 | None Listed On Document | |
| Kerzic Nikki K | -- | Fitco | |
| Dempsey Thomas A | $244,790 | Fahtco |
Source: Public Records
Mortgage History
| Date | Status | Borrower | Loan Amount |
|---|---|---|---|
| Previous Owner | Kerzic Nikki K | $185,500 | |
| Previous Owner | Dempsey Thomas A | $223,200 |
Source: Public Records
Tax History Compared to Growth
Tax History
| Year | Tax Paid | Tax Assessment Tax Assessment Total Assessment is a certain percentage of the fair market value that is determined by local assessors to be the total taxable value of land and additions on the property. | Land | Improvement |
|---|---|---|---|---|
| 2024 | $3,106 | $36,650 | -- | $36,650 |
| 2023 | $3,101 | $36,650 | $0 | $36,650 |
| 2022 | $2,523 | $27,620 | $0 | $27,620 |
| 2021 | $2,624 | $27,620 | $0 | $27,620 |
| 2020 | $2,487 | $26,820 | $1,430 | $25,390 |
| 2019 | $2,497 | $26,820 | $1,430 | $25,390 |
| 2018 | $2,346 | $24,820 | $1,440 | $23,380 |
| 2017 | $2,136 | $24,820 | $1,440 | $23,380 |
Source: Public Records
Map
Nearby Homes
- 681 W Burgundy A St Unit A
- 9496 Elmhurst Ln Unit A
- 601 W Burgundy St Unit B
- 274 W Willowick Cir
- 781 Rockhurst Dr Unit A
- 9424 Ridgeline Blvd Unit I
- 900 Elmhurst Dr Unit B
- 907 Riddlewood Ln
- 1144 Rockhurst Dr Unit 202
- 1144 Rockhurst Dr Unit 306
- 1221 Braewood Ave
- 1225 Mulberry Ln
- 1062 Timbervale Trail
- 1104 W Timbervale Trail
- 1325 Carlyle Park Cir
- 1086 Thornbury Place
- 1359 Carlyle Park Cir
- 1281 Riddlewood Rd
- 9750 Red Oakes Dr
- 154 Blue Spruce Ct
- 515 Elmhurst Way Unit C
- 535 Elmhurst Way Unit C
- 535 Elmhurst Way Unit B
- 535 Elmhurst Way Unit AA
- 535 Elmhurst Way Unit BB
- 649 W Burgundy St Unit A
- 649 W Burgundy St
- 501 Elmhurst Way Unit B
- 501 Elmhurst Way Unit A
- 501 Elmhurst Way Unit C
- 501 Elmhurst Way Unit 22B
- 649 W Burgundy St Unit C
- 641 W Burgundy St Unit C
- 641 W Burgundy St Unit B
- 641 W Burgundy St Unit 18C
- 641 W Burgundy St Unit A
- 641 W Burgundy St Unit C
- 641 W Burgundy St Unit B
- 641 W Burgundy St Unit 1818C
- 641 W Burgundy St Unit A
