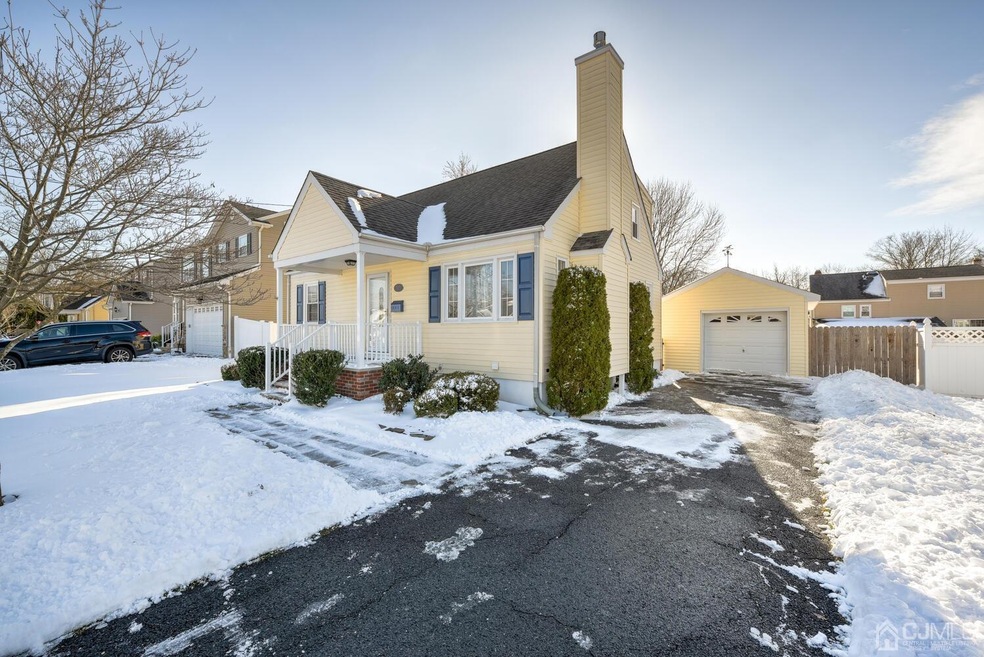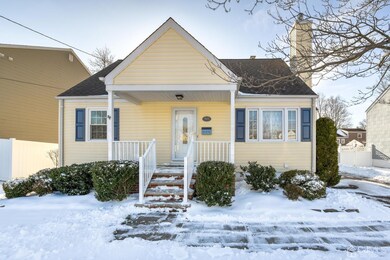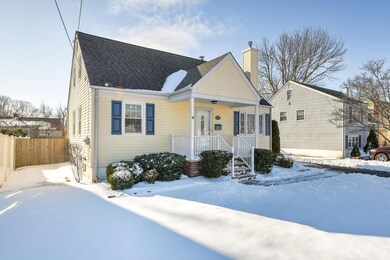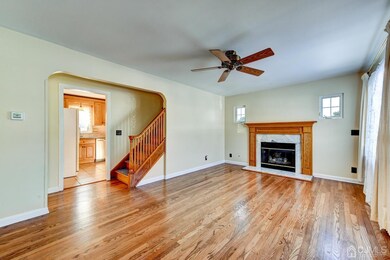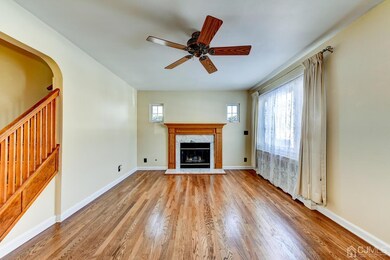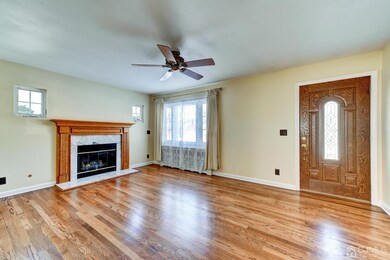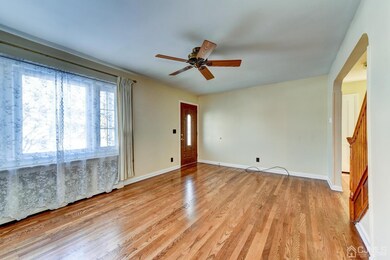
$379,000
- 2 Beds
- 1 Bath
- 896 Sq Ft
- 289 Lincoln Blvd
- Middlesex, NJ
Welcome to this delightful 2-bedroom, 1-bath ranch that blends cozy charm with modern updates while offering the ease of one-level living! The home feels bright and inviting from the moment you step inside. The sun-drenched living room features large windows and hardwood flooring that flows throughout the home, adding warmth and character at every turn. The spacious eat-in kitchen is both stylish
Julie Fourre KELLER WILLIAMS METROPOLITAN
