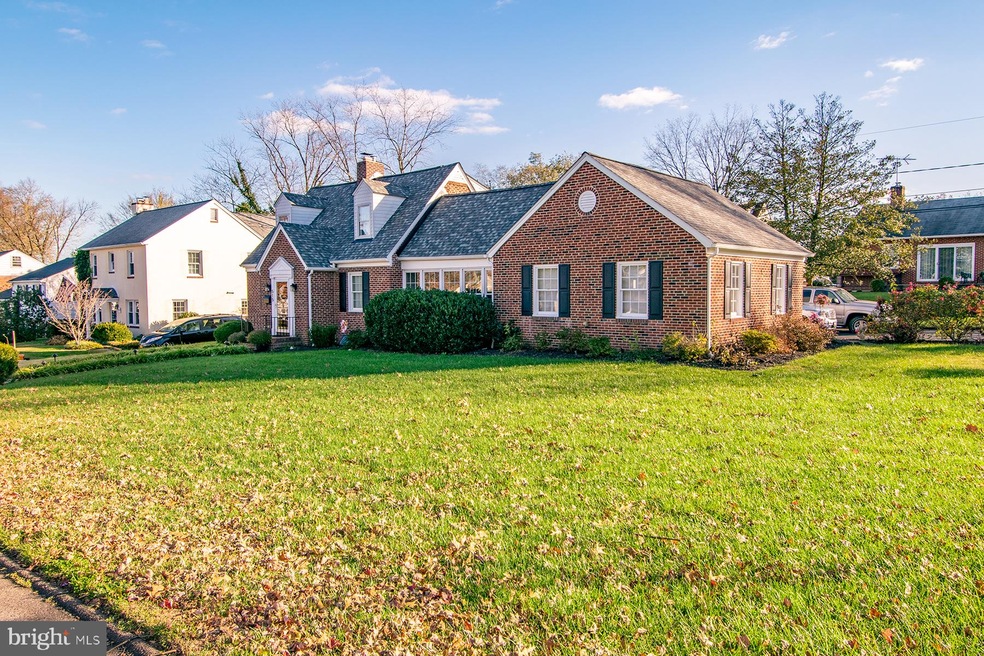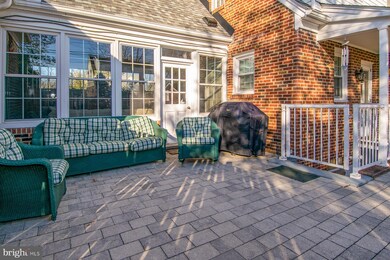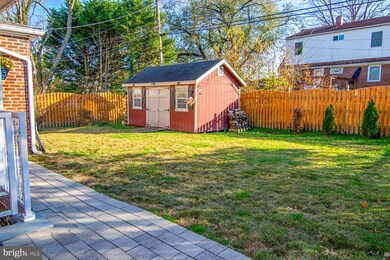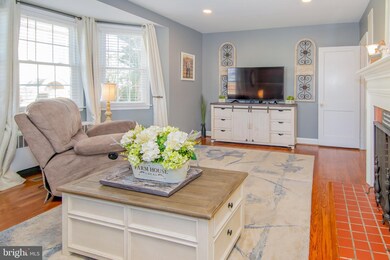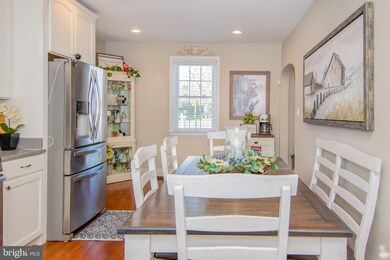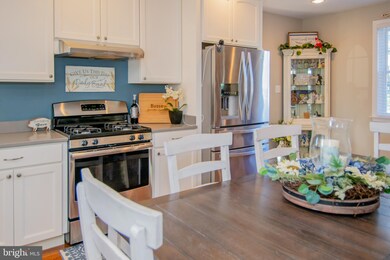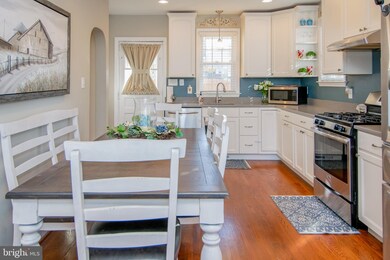
515 Forest View Rd Linthicum Heights, MD 21090
Highlights
- Cape Cod Architecture
- Wood Flooring
- Attic
- Traditional Floor Plan
- Main Floor Bedroom
- No HOA
About This Home
As of April 2021Pride in ownership shines throughout this entire home! The curb appeal alone will have you wanting to see more. Step in the front entrance and the gleaming hardwood floors will immediately strike you. The kitchen shines with its stainless steel appliances and quartz counters. From there walk through the breezeway into the spacious 2 car garage. On the other end of the home, the living room is the perfect place to unwind at the end of the day. You will also find a bedroom and full bath on the main floor of the home. Upstairs, the primary bedroom awaits. The owners have added a ductless HVAC system to help keep the upstairs floor comfortable all year long. The basement also has plenty of space for a recreational room or for whatever you would like to do with it. The rear yard is fully fenced, and the driveway is HUGE! Oh, and did we mention the brand new roof with architectural shingles, and all new windows? Come see this pride of Linthicum before it is gone!
Last Agent to Sell the Property
Keller Williams Flagship License #666303 Listed on: 11/23/2020

Home Details
Home Type
- Single Family
Est. Annual Taxes
- $3,493
Year Built
- Built in 1953
Lot Details
- 0.31 Acre Lot
- Property is in excellent condition
- Property is zoned R5
Parking
- 2 Car Direct Access Garage
- 4 Driveway Spaces
- Rear-Facing Garage
- Garage Door Opener
- Off-Street Parking
Home Design
- Cape Cod Architecture
- Brick Exterior Construction
- Block Foundation
- Architectural Shingle Roof
Interior Spaces
- 1,266 Sq Ft Home
- Property has 3 Levels
- Traditional Floor Plan
- Ceiling Fan
- Recessed Lighting
- Non-Functioning Fireplace
- Family Room Off Kitchen
- Combination Kitchen and Dining Room
- Wood Flooring
- Attic
Kitchen
- Eat-In Kitchen
- Gas Oven or Range
- Range Hood
- Dishwasher
- Stainless Steel Appliances
- Upgraded Countertops
- Disposal
Bedrooms and Bathrooms
Laundry
- Dryer
- Washer
Finished Basement
- Walk-Up Access
- Laundry in Basement
Outdoor Features
- Patio
- Exterior Lighting
Schools
- Linthicum Elementary School
- Lindale Middle School
- North County High School
Utilities
- Central Air
- Ductless Heating Or Cooling System
- Radiator
- Heating System Uses Oil
- Heat Pump System
- Vented Exhaust Fan
- Underground Utilities
- 200+ Amp Service
- Electric Water Heater
- Municipal Trash
- Cable TV Available
Community Details
- No Home Owners Association
- Shipley Subdivision
Listing and Financial Details
- Tax Lot 9
- Assessor Parcel Number 020574604141200
Ownership History
Purchase Details
Home Financials for this Owner
Home Financials are based on the most recent Mortgage that was taken out on this home.Purchase Details
Home Financials for this Owner
Home Financials are based on the most recent Mortgage that was taken out on this home.Purchase Details
Home Financials for this Owner
Home Financials are based on the most recent Mortgage that was taken out on this home.Purchase Details
Home Financials for this Owner
Home Financials are based on the most recent Mortgage that was taken out on this home.Similar Homes in Linthicum Heights, MD
Home Values in the Area
Average Home Value in this Area
Purchase History
| Date | Type | Sale Price | Title Company |
|---|---|---|---|
| Deed | $430,000 | Charter Title Llc | |
| Deed | $355,000 | Advantage Title Co | |
| Deed | $253,500 | None Available | |
| Deed | $300,000 | Tower Title Corporation |
Mortgage History
| Date | Status | Loan Amount | Loan Type |
|---|---|---|---|
| Open | $403,508 | New Conventional | |
| Previous Owner | $344,350 | New Conventional | |
| Previous Owner | $280,280 | No Value Available | |
| Previous Owner | $190,000 | New Conventional | |
| Previous Owner | $240,825 | New Conventional | |
| Previous Owner | $294,566 | FHA |
Property History
| Date | Event | Price | Change | Sq Ft Price |
|---|---|---|---|---|
| 04/16/2021 04/16/21 | Sold | $430,000 | +10.3% | $340 / Sq Ft |
| 02/09/2021 02/09/21 | Pending | -- | -- | -- |
| 02/05/2021 02/05/21 | For Sale | $389,900 | -9.3% | $308 / Sq Ft |
| 11/23/2020 11/23/20 | Off Market | $430,000 | -- | -- |
| 11/23/2020 11/23/20 | For Sale | $389,900 | +9.8% | $308 / Sq Ft |
| 10/24/2017 10/24/17 | Sold | $355,000 | +4.7% | $278 / Sq Ft |
| 09/19/2017 09/19/17 | Pending | -- | -- | -- |
| 09/16/2017 09/16/17 | For Sale | $339,000 | +33.7% | $266 / Sq Ft |
| 03/07/2014 03/07/14 | Sold | $253,500 | +1.4% | $199 / Sq Ft |
| 10/28/2013 10/28/13 | Pending | -- | -- | -- |
| 10/23/2013 10/23/13 | Price Changed | $250,000 | -20.6% | $196 / Sq Ft |
| 09/04/2013 09/04/13 | Price Changed | $315,000 | -3.1% | $247 / Sq Ft |
| 08/06/2013 08/06/13 | Price Changed | $325,000 | -2.4% | $255 / Sq Ft |
| 07/21/2013 07/21/13 | For Sale | $333,000 | +11.0% | $261 / Sq Ft |
| 05/25/2012 05/25/12 | Sold | $300,000 | -8.8% | $235 / Sq Ft |
| 04/18/2012 04/18/12 | Pending | -- | -- | -- |
| 12/21/2011 12/21/11 | Price Changed | $329,000 | -10.8% | $258 / Sq Ft |
| 08/18/2011 08/18/11 | Price Changed | $369,000 | -2.6% | $289 / Sq Ft |
| 06/29/2011 06/29/11 | For Sale | $379,000 | -- | $297 / Sq Ft |
Tax History Compared to Growth
Tax History
| Year | Tax Paid | Tax Assessment Tax Assessment Total Assessment is a certain percentage of the fair market value that is determined by local assessors to be the total taxable value of land and additions on the property. | Land | Improvement |
|---|---|---|---|---|
| 2024 | $4,692 | $382,600 | $0 | $0 |
| 2023 | $4,473 | $366,200 | $0 | $0 |
| 2022 | $4,086 | $349,800 | $170,800 | $179,000 |
| 2021 | $7,708 | $327,633 | $0 | $0 |
| 2020 | $3,390 | $305,467 | $0 | $0 |
| 2019 | $6,487 | $283,300 | $151,200 | $132,100 |
| 2018 | $2,776 | $273,800 | $0 | $0 |
| 2017 | $3,000 | $264,300 | $0 | $0 |
| 2016 | -- | $254,800 | $0 | $0 |
| 2015 | -- | $254,800 | $0 | $0 |
| 2014 | -- | $254,800 | $0 | $0 |
Agents Affiliated with this Home
-
Jeremey Weiss

Seller's Agent in 2021
Jeremey Weiss
Keller Williams Flagship
(443) 224-7403
3 in this area
84 Total Sales
-
John Fontana

Buyer's Agent in 2021
John Fontana
Keller Williams Realty Centre
(301) 785-5830
1 in this area
15 Total Sales
-
Shirley Stinchcomb

Seller's Agent in 2017
Shirley Stinchcomb
Douglas Realty, LLC
(410) 530-9455
30 in this area
56 Total Sales
-
Susan Kroupa

Seller's Agent in 2014
Susan Kroupa
CENTURY 21 New Millennium
(443) 722-5522
1 in this area
4 Total Sales
-
Chi Yan

Buyer's Agent in 2014
Chi Yan
Real Broker, LLC
(410) 303-6197
117 Total Sales
-
C
Buyer's Agent in 2012
Chuck Rollins
RE/MAX
Map
Source: Bright MLS
MLS Number: MDAA453352
APN: 05-746-04141200
- 536 Forest View Rd
- 419 Shipley Rd
- 435 Applegate Ct
- 412 Shipley Rd
- 402 Forest View Rd
- 500 S Hammonds Ferry Rd
- 611 North Ct
- 438 Kingwood Rd
- 6214 Woodland Rd
- 110 Laurel Ave
- 218 N Hammonds Ferry Rd
- 835 White Ave
- 305 Darlene Ave
- 0 Laurel Rd
- 331 E Maple Rd
- 133 Glendale Ave
- 236 Poplar Ave
- 5917 Linthicum Ln
- 30 Archwood Ave
- 103 S Midfield Rd
