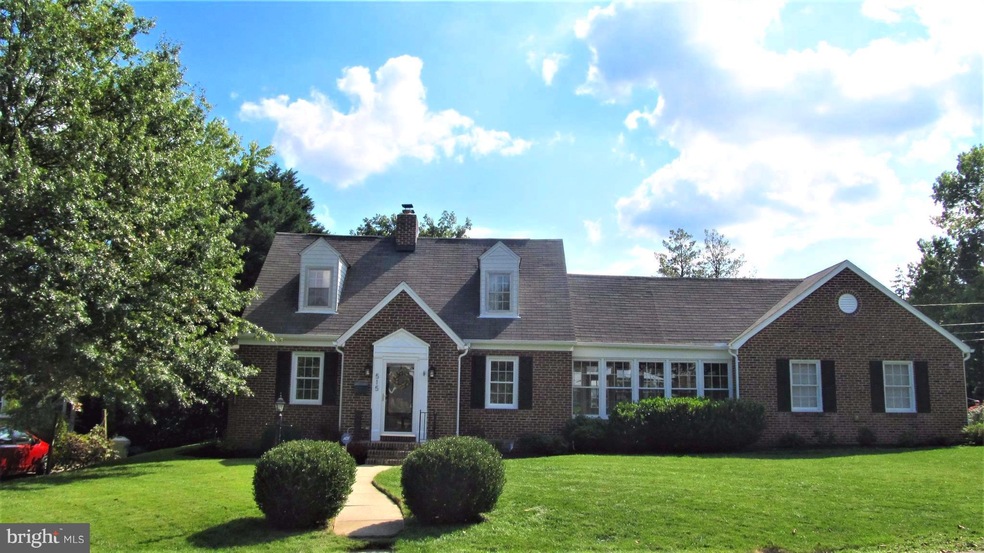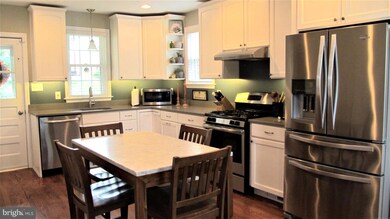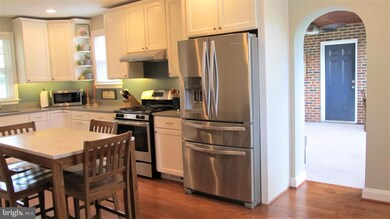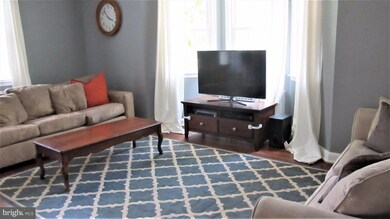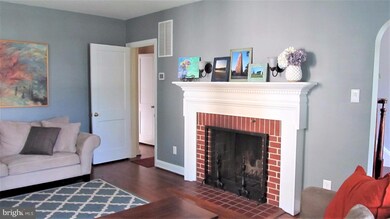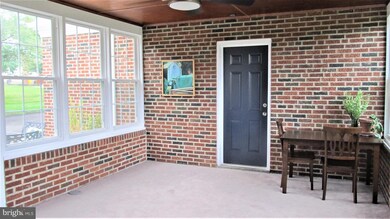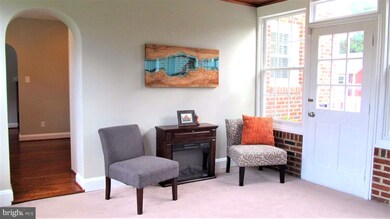
515 Forest View Rd Linthicum Heights, MD 21090
Highlights
- Eat-In Gourmet Kitchen
- Wood Flooring
- 1 Fireplace
- Cape Cod Architecture
- Main Floor Bedroom
- No HOA
About This Home
As of April 2021Lovely brick cape cod featuring total kitchen renovation with beautiful cabinetry and quartz countertops! Home offers 2 large bedrooms on the upper floor with recently refurbished full bath as well as large bedroom on first floor. Bright sun room welcomes you and also leads to huge 2 car garage. Newly redone patio for outdoor entertaining! Finished basement allows even more livable space!
Last Agent to Sell the Property
Douglas Realty, LLC License #604270 Listed on: 09/16/2017

Home Details
Home Type
- Single Family
Est. Annual Taxes
- $2,915
Year Built
- Built in 1953
Lot Details
- 0.31 Acre Lot
- Property is zoned R5
Parking
- 2 Car Attached Garage
- Garage Door Opener
- Off-Street Parking
Home Design
- Cape Cod Architecture
- Brick Exterior Construction
Interior Spaces
- Property has 3 Levels
- Ceiling Fan
- 1 Fireplace
- Screen For Fireplace
- Window Treatments
- Wood Flooring
- Eat-In Gourmet Kitchen
Bedrooms and Bathrooms
- 3 Bedrooms | 1 Main Level Bedroom
- 2 Full Bathrooms
Finished Basement
- Walk-Up Access
- Connecting Stairway
- Rear Basement Entry
Accessible Home Design
- Level Entry For Accessibility
Schools
- Linthicum Elementary School
- Lindale Middle School
- North County High School
Utilities
- Forced Air Zoned Heating and Cooling System
- Heating System Uses Natural Gas
- Heating System Uses Oil
- Electric Water Heater
Community Details
- No Home Owners Association
- Shipley Subdivision
Listing and Financial Details
- Tax Lot 9
- Assessor Parcel Number 020574604141200
Ownership History
Purchase Details
Home Financials for this Owner
Home Financials are based on the most recent Mortgage that was taken out on this home.Purchase Details
Home Financials for this Owner
Home Financials are based on the most recent Mortgage that was taken out on this home.Purchase Details
Home Financials for this Owner
Home Financials are based on the most recent Mortgage that was taken out on this home.Purchase Details
Home Financials for this Owner
Home Financials are based on the most recent Mortgage that was taken out on this home.Similar Homes in Linthicum Heights, MD
Home Values in the Area
Average Home Value in this Area
Purchase History
| Date | Type | Sale Price | Title Company |
|---|---|---|---|
| Deed | $430,000 | Charter Title Llc | |
| Deed | $355,000 | Advantage Title Co | |
| Deed | $253,500 | None Available | |
| Deed | $300,000 | Tower Title Corporation |
Mortgage History
| Date | Status | Loan Amount | Loan Type |
|---|---|---|---|
| Open | $403,508 | New Conventional | |
| Previous Owner | $344,350 | New Conventional | |
| Previous Owner | $280,280 | No Value Available | |
| Previous Owner | $190,000 | New Conventional | |
| Previous Owner | $240,825 | New Conventional | |
| Previous Owner | $294,566 | FHA |
Property History
| Date | Event | Price | Change | Sq Ft Price |
|---|---|---|---|---|
| 04/16/2021 04/16/21 | Sold | $430,000 | +10.3% | $340 / Sq Ft |
| 02/09/2021 02/09/21 | Pending | -- | -- | -- |
| 02/05/2021 02/05/21 | For Sale | $389,900 | -9.3% | $308 / Sq Ft |
| 11/23/2020 11/23/20 | Off Market | $430,000 | -- | -- |
| 11/23/2020 11/23/20 | For Sale | $389,900 | +9.8% | $308 / Sq Ft |
| 10/24/2017 10/24/17 | Sold | $355,000 | +4.7% | $278 / Sq Ft |
| 09/19/2017 09/19/17 | Pending | -- | -- | -- |
| 09/16/2017 09/16/17 | For Sale | $339,000 | +33.7% | $266 / Sq Ft |
| 03/07/2014 03/07/14 | Sold | $253,500 | +1.4% | $199 / Sq Ft |
| 10/28/2013 10/28/13 | Pending | -- | -- | -- |
| 10/23/2013 10/23/13 | Price Changed | $250,000 | -20.6% | $196 / Sq Ft |
| 09/04/2013 09/04/13 | Price Changed | $315,000 | -3.1% | $247 / Sq Ft |
| 08/06/2013 08/06/13 | Price Changed | $325,000 | -2.4% | $255 / Sq Ft |
| 07/21/2013 07/21/13 | For Sale | $333,000 | +11.0% | $261 / Sq Ft |
| 05/25/2012 05/25/12 | Sold | $300,000 | -8.8% | $235 / Sq Ft |
| 04/18/2012 04/18/12 | Pending | -- | -- | -- |
| 12/21/2011 12/21/11 | Price Changed | $329,000 | -10.8% | $258 / Sq Ft |
| 08/18/2011 08/18/11 | Price Changed | $369,000 | -2.6% | $289 / Sq Ft |
| 06/29/2011 06/29/11 | For Sale | $379,000 | -- | $297 / Sq Ft |
Tax History Compared to Growth
Tax History
| Year | Tax Paid | Tax Assessment Tax Assessment Total Assessment is a certain percentage of the fair market value that is determined by local assessors to be the total taxable value of land and additions on the property. | Land | Improvement |
|---|---|---|---|---|
| 2024 | $4,692 | $382,600 | $0 | $0 |
| 2023 | $4,473 | $366,200 | $0 | $0 |
| 2022 | $4,086 | $349,800 | $170,800 | $179,000 |
| 2021 | $7,708 | $327,633 | $0 | $0 |
| 2020 | $3,390 | $305,467 | $0 | $0 |
| 2019 | $6,487 | $283,300 | $151,200 | $132,100 |
| 2018 | $2,776 | $273,800 | $0 | $0 |
| 2017 | $3,000 | $264,300 | $0 | $0 |
| 2016 | -- | $254,800 | $0 | $0 |
| 2015 | -- | $254,800 | $0 | $0 |
| 2014 | -- | $254,800 | $0 | $0 |
Agents Affiliated with this Home
-
Jeremey Weiss

Seller's Agent in 2021
Jeremey Weiss
Keller Williams Flagship
(443) 224-7403
3 in this area
84 Total Sales
-
John Fontana

Buyer's Agent in 2021
John Fontana
Keller Williams Realty Centre
(301) 785-5830
1 in this area
15 Total Sales
-
Shirley Stinchcomb

Seller's Agent in 2017
Shirley Stinchcomb
Douglas Realty, LLC
(410) 530-9455
30 in this area
56 Total Sales
-
Susan Kroupa

Seller's Agent in 2014
Susan Kroupa
CENTURY 21 New Millennium
(443) 722-5522
1 in this area
4 Total Sales
-
Chi Yan

Buyer's Agent in 2014
Chi Yan
Real Broker, LLC
(410) 303-6197
117 Total Sales
-
C
Buyer's Agent in 2012
Chuck Rollins
RE/MAX
Map
Source: Bright MLS
MLS Number: 1001014523
APN: 05-746-04141200
- 536 Forest View Rd
- 419 Shipley Rd
- 435 Applegate Ct
- 412 Shipley Rd
- 402 Forest View Rd
- 500 S Hammonds Ferry Rd
- 611 North Ct
- 438 Kingwood Rd
- 6214 Woodland Rd
- 110 Laurel Ave
- 218 N Hammonds Ferry Rd
- 835 White Ave
- 305 Darlene Ave
- 0 Laurel Rd
- 331 E Maple Rd
- 133 Glendale Ave
- 236 Poplar Ave
- 5917 Linthicum Ln
- 30 Archwood Ave
- 103 S Midfield Rd
