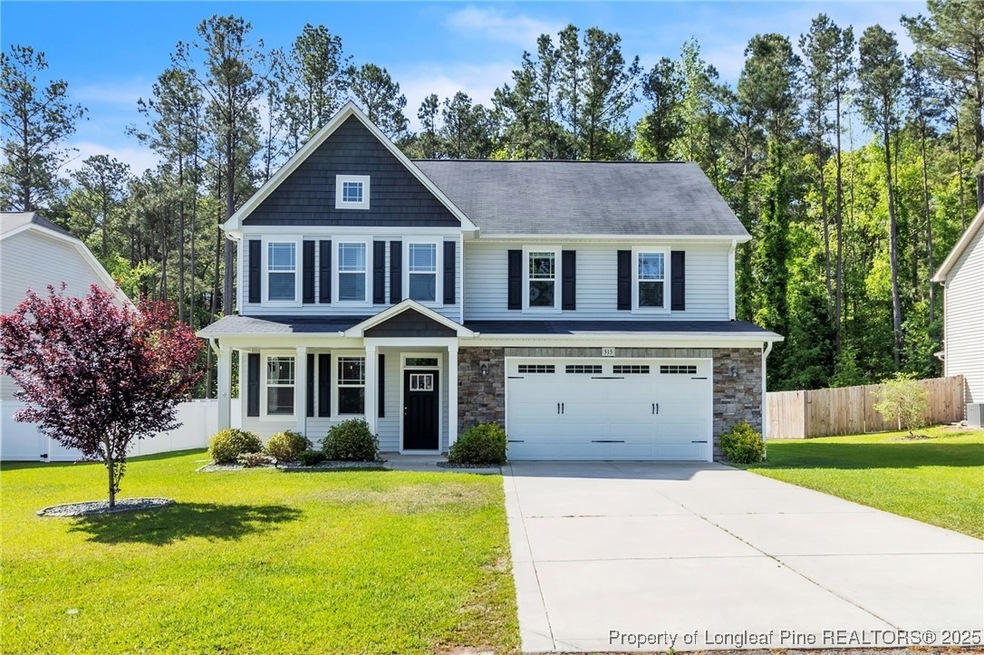
Highlights
- Wood Flooring
- Granite Countertops
- Covered Patio or Porch
- Sun or Florida Room
- Community Pool
- Breakfast Area or Nook
About This Home
As of July 2025This stunning home offers the perfect mix of comfort, function, and location. Just minutes from Southern Pines and an easy drive to Fort Bragg, it’s designed for the way you live. The main floor features a wide open layout with a spacious living room, kitchen with island and pantry, and a separate dining area ideal for both everyday meals and entertaining. There’s also a flex space with French doors—perfect for a home office, playroom, or creative studio. A light-filled Carolina room leads to the screened-in porch and fully fenced backyard, creating the ideal space to relax or host friends. Upstairs, you’ll find all the bedrooms, including a large primary suite with a generous bath and a walk-in closet that connects directly to the laundry room with built-in cabinets for extra storage. The neighborhood also features a community pool, making it easy to enjoy those warm Carolina days. Schedule a tour today!
Last Agent to Sell the Property
COLDWELL BANKER ADVANTAGE - FAYETTEVILLE License #263171 Listed on: 04/23/2025

Home Details
Home Type
- Single Family
Est. Annual Taxes
- $3,384
Year Built
- Built in 2018
Lot Details
- 0.28 Acre Lot
- Cul-De-Sac
- Back Yard Fenced
- Interior Lot
- Cleared Lot
- Property is in good condition
- Zoning described as Residential District
HOA Fees
- $40 Monthly HOA Fees
Parking
- 2 Car Attached Garage
Home Design
- Slab Foundation
- Vinyl Siding
- Stone Veneer
Interior Spaces
- 2,948 Sq Ft Home
- 2-Story Property
- Tray Ceiling
- Ceiling Fan
- Gas Log Fireplace
- Insulated Windows
- Blinds
- Entrance Foyer
- Sun or Florida Room
Kitchen
- Breakfast Area or Nook
- Eat-In Kitchen
- Range
- Microwave
- Dishwasher
- Kitchen Island
- Granite Countertops
- Disposal
Flooring
- Wood
- Carpet
- Vinyl
Bedrooms and Bathrooms
- 4 Bedrooms
- Walk-In Closet
- Garden Bath
- Separate Shower
Laundry
- Laundry on upper level
- Washer and Dryer Hookup
Home Security
- Home Security System
- Fire and Smoke Detector
Outdoor Features
- Covered Patio or Porch
Schools
- Vass-Lakeview Elementary School
- Crains Creek Middle School
- Union Pines High School
Utilities
- Central Air
- Heat Pump System
Listing and Financial Details
- Assessor Parcel Number 20150072
Community Details
Overview
- Camellia Crossing HOA
- Camellia Crossing Subdivision
Recreation
- Community Pool
Ownership History
Purchase Details
Home Financials for this Owner
Home Financials are based on the most recent Mortgage that was taken out on this home.Purchase Details
Home Financials for this Owner
Home Financials are based on the most recent Mortgage that was taken out on this home.Similar Homes in the area
Home Values in the Area
Average Home Value in this Area
Purchase History
| Date | Type | Sale Price | Title Company |
|---|---|---|---|
| Warranty Deed | $410,000 | None Listed On Document | |
| Warranty Deed | $410,000 | None Listed On Document | |
| Warranty Deed | $277,000 | None Available |
Mortgage History
| Date | Status | Loan Amount | Loan Type |
|---|---|---|---|
| Open | $418,815 | VA | |
| Closed | $418,815 | VA | |
| Previous Owner | $235,206 | VA | |
| Previous Owner | $233,971 | VA | |
| Previous Owner | $235,271 | VA |
Property History
| Date | Event | Price | Change | Sq Ft Price |
|---|---|---|---|---|
| 07/14/2025 07/14/25 | Sold | $410,000 | 0.0% | $139 / Sq Ft |
| 06/13/2025 06/13/25 | Pending | -- | -- | -- |
| 06/02/2025 06/02/25 | Price Changed | $410,000 | -2.4% | $139 / Sq Ft |
| 04/23/2025 04/23/25 | For Sale | $420,000 | +51.6% | $142 / Sq Ft |
| 05/21/2019 05/21/19 | Sold | $277,000 | 0.0% | $97 / Sq Ft |
| 04/21/2019 04/21/19 | Pending | -- | -- | -- |
| 10/13/2018 10/13/18 | For Sale | $277,000 | -- | $97 / Sq Ft |
Tax History Compared to Growth
Tax History
| Year | Tax Paid | Tax Assessment Tax Assessment Total Assessment is a certain percentage of the fair market value that is determined by local assessors to be the total taxable value of land and additions on the property. | Land | Improvement |
|---|---|---|---|---|
| 2024 | $3,384 | $404,100 | $45,000 | $359,100 |
| 2023 | $3,465 | $404,100 | $45,000 | $359,100 |
| 2022 | $2,967 | $279,860 | $38,000 | $241,860 |
| 2021 | $2,981 | $279,860 | $38,000 | $241,860 |
| 2020 | $2,981 | $279,860 | $38,000 | $241,860 |
| 2019 | $1,693 | $279,860 | $38,000 | $241,860 |
Agents Affiliated with this Home
-
CHLOE THALER
C
Seller's Agent in 2025
CHLOE THALER
COLDWELL BANKER ADVANTAGE - FAYETTEVILLE
(910) 635-6186
1 in this area
73 Total Sales
-
YVONNE BEAUCHAMP
Y
Buyer's Agent in 2025
YVONNE BEAUCHAMP
COMPLETE CONCEPT REALTY
(910) 705-1830
1 in this area
31 Total Sales
-
B
Seller's Agent in 2019
Betsy Robinson
Everything Pines Partners LLC/WP
-
Deborah Leonard
D
Buyer's Agent in 2019
Deborah Leonard
Coldwell Banker Advantage-Southern Pines
(910) 818-9651
120 Total Sales
Map
Source: Longleaf Pine REALTORS®
MLS Number: 742468
APN: 20180039






