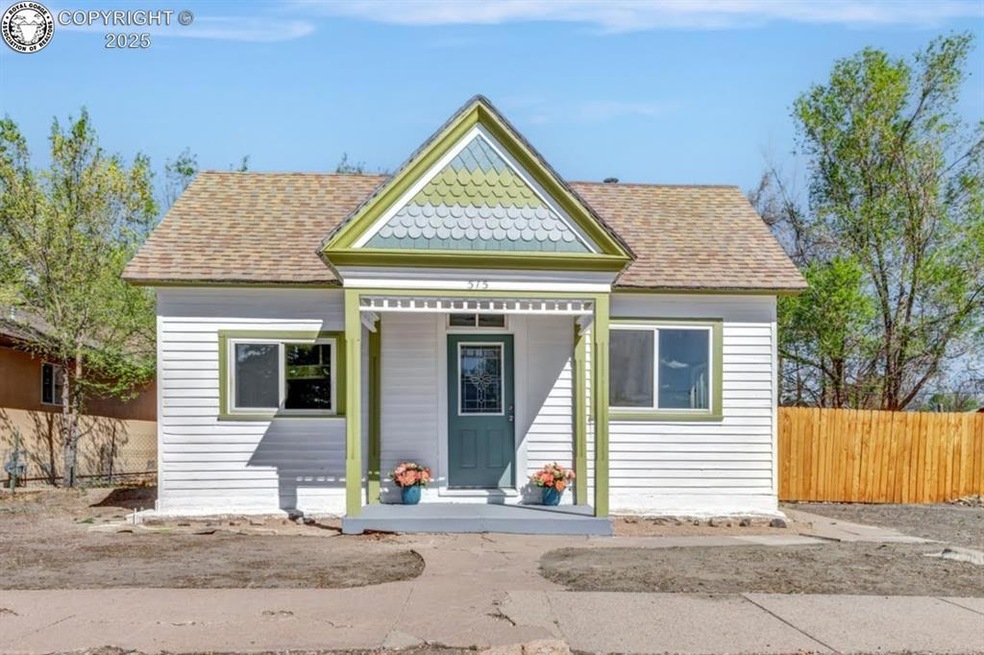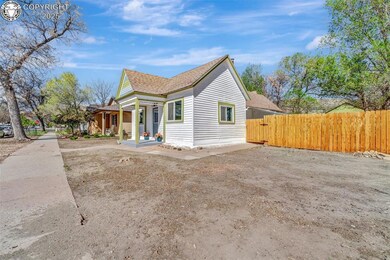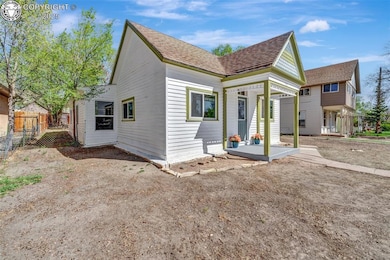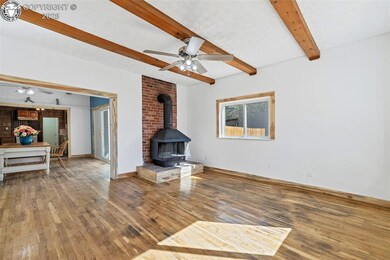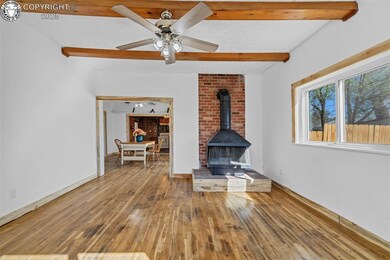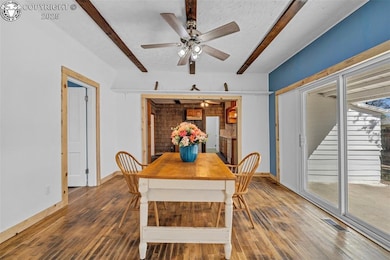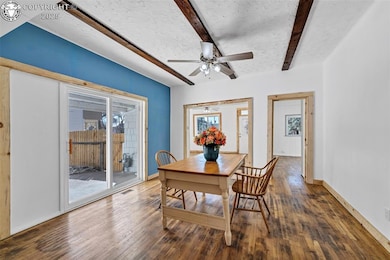
515 Harrison Ave Cañon City, CO 81212
Estimated payment $1,705/month
Highlights
- Ranch Style House
- 2 Car Detached Garage
- Concrete Porch or Patio
- Wood Flooring
- Oversized Parking
- Forced Air Heating System
About This Home
Downtown living at its finest! This adorable Victorian bungalow has been completely renovated for modern living while maintaining its historic charm. The front porch will be a favorite spot to sit and enjoy warm evenings while looking out at gorgeous Sangre de Cristo mountain views. Entering the home, you are greeted with a spacious living room complete with wood burning fireplace, original hardwood floors, and white pine trim. Stepping further into this delightful bungalow will reveal the perfect dinging room for entertaining, featuring more hardwood floors and a sliding glass door to a private partially covered patio. From the dining room you can access two of the three spacious bedrooms as well as the thoughtfully renovated yet charming kitchen. Just off the kitchen is the Master bed room with walk in closet, beautifully updated full bathroom, and laundry/half bath. Stepping out onto the lovely screened in porch will reveal a large fully fenced back yard with views of the Hog Back open space as well as the two car detached garage with space for a workshop. Nestled in a quiet neighborhood, yet walking distance to all downtown Canon City has to offer, don't miss the chance to check out this spectacular home!
Home Details
Home Type
- Single Family
Est. Annual Taxes
- $978
Year Built
- Built in 1888
Lot Details
- 7,080 Sq Ft Lot
- Back Yard Fenced
Home Design
- Ranch Style House
- Wood Frame Construction
- Wood Siding
Interior Spaces
- 1,256 Sq Ft Home
- Wood Burning Fireplace
Flooring
- Wood
- Luxury Vinyl Tile
Bedrooms and Bathrooms
- 3 Bedrooms
Parking
- 2 Car Detached Garage
- Oversized Parking
- Workshop in Garage
Outdoor Features
- Concrete Porch or Patio
Schools
- Fremont Elementary School
Utilities
- No Cooling
- Forced Air Heating System
- Heating System Uses Wood
Listing and Financial Details
- Assessor Parcel Number 11079064
Map
Home Values in the Area
Average Home Value in this Area
Tax History
| Year | Tax Paid | Tax Assessment Tax Assessment Total Assessment is a certain percentage of the fair market value that is determined by local assessors to be the total taxable value of land and additions on the property. | Land | Improvement |
|---|---|---|---|---|
| 2024 | $978 | $14,729 | $0 | $0 |
| 2023 | $978 | $11,043 | $0 | $0 |
| 2022 | $1,086 | $12,507 | $0 | $0 |
| 2021 | $1,088 | $12,867 | $0 | $0 |
| 2020 | $808 | $9,618 | $0 | $0 |
| 2019 | $798 | $9,618 | $0 | $0 |
| 2018 | $527 | $6,195 | $0 | $0 |
| 2017 | $491 | $6,195 | $0 | $0 |
| 2016 | $438 | $5,990 | $0 | $0 |
| 2015 | $438 | $5,990 | $0 | $0 |
| 2012 | $458 | $6,584 | $2,677 | $3,907 |
Property History
| Date | Event | Price | Change | Sq Ft Price |
|---|---|---|---|---|
| 06/30/2025 06/30/25 | Price Changed | $292,999 | -2.3% | $233 / Sq Ft |
| 05/12/2025 05/12/25 | Price Changed | $300,000 | -4.8% | $239 / Sq Ft |
| 04/18/2025 04/18/25 | For Sale | $315,000 | +133.3% | $251 / Sq Ft |
| 11/30/2018 11/30/18 | Sold | $135,000 | +2.3% | $107 / Sq Ft |
| 10/31/2018 10/31/18 | Pending | -- | -- | -- |
| 09/18/2018 09/18/18 | For Sale | $132,000 | +108.2% | $105 / Sq Ft |
| 11/17/2017 11/17/17 | Sold | $63,400 | +14.2% | $50 / Sq Ft |
| 11/01/2017 11/01/17 | For Sale | $55,500 | -- | $44 / Sq Ft |
Purchase History
| Date | Type | Sale Price | Title Company |
|---|---|---|---|
| Warranty Deed | $135,000 | Fidelity National Title | |
| Warranty Deed | $63,400 | Fidelity Natl Title | |
| Deed | $14,900 | -- | |
| Deed | -- | -- | |
| Deed | -- | -- | |
| Deed | $39,500 | -- |
Mortgage History
| Date | Status | Loan Amount | Loan Type |
|---|---|---|---|
| Open | $136,363 | New Conventional |
Similar Homes in the area
Source: Royal Gorge Association of REALTORS®
MLS Number: 6261337
APN: 000011079064
- 525 N Diamond Ave Unit B
- 1651 N 15th St Unit A
- 1038 York Ave
- 651 S Union St Unit 11
- 110 W Highland Ave
- 325 E Main St Unit 28
- 12657 Co-67
- 5 Watch Hill Dr
- 4312 Prestige Point
- 4269 Prestige Point
- 4135 Stonehaven Dr
- 422 Cobblestone Dr
- 338 Cobblestone Dr
- 640 Wycliffe Dr
- 4125 Pebble Ridge Cir
- 905 Pacific Hills Point
- 872 London Green Way
- 4008 Westmeadow Dr
- 1472 Meadow Peak View
- 4085 Westmeadow Dr
