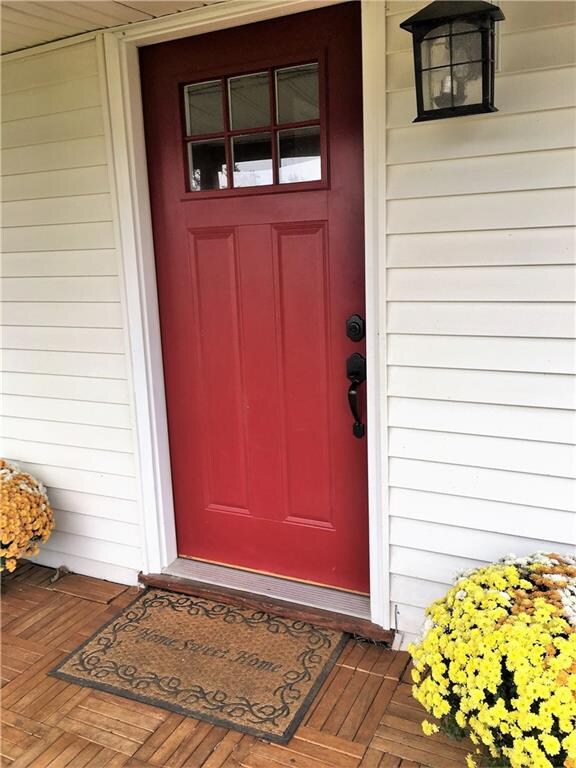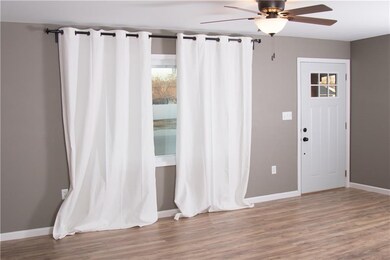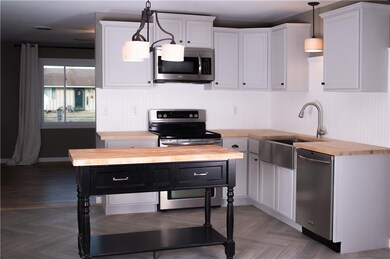
515 High School Dr Edinburgh, IN 46124
Highlights
- Mature Trees
- Woodwork
- ENERGY STAR Qualified Appliances
- Ranch Style House
- Shed
- Forced Air Heating and Cooling System
About This Home
As of December 2017HGTV QUALIFIER!! Seller remodeled this normal ranch desperate for TLC, knocks your socks off! YOU will be proud to own this one! Bungalow style front door leads to large living room w/premium flooring & light catching window that flows into an open concept kitchen. Cabinets are a newer gray tone w/butcher block counters & a FARM sink. Premium SS appliances, pantry, cabinets, & a convenient laundry room. Exquisite lighting as you step into the dining/family room w/SHIPLAP ceilings overlooking a private back yard & new deck. There are 4 bedrooms or 3 & an office/play room all recently painted & refinished w/new flooring, interior doors & trim. NEW plumbing, electric, CAC & new clean duct work. THE BATH, all new, spacious, check it out!
Last Agent to Sell the Property
Weichert, REALTORS® License #RB14044485 Listed on: 11/06/2017

Last Buyer's Agent
Candace Hester
Realty One Group Dream

Home Details
Home Type
- Single Family
Est. Annual Taxes
- $1,192
Year Built
- Built in 1963
Lot Details
- 8,760 Sq Ft Lot
- Mature Trees
Home Design
- Ranch Style House
- Slab Foundation
- Vinyl Siding
Interior Spaces
- 1,125 Sq Ft Home
- Woodwork
- Attic Access Panel
- Fire and Smoke Detector
- Laundry on main level
Kitchen
- Electric Oven
- Built-In Microwave
- Dishwasher
- ENERGY STAR Qualified Appliances
Bedrooms and Bathrooms
- 4 Bedrooms
- 1 Full Bathroom
Parking
- Garage
- Driveway
Outdoor Features
- Shed
Utilities
- Forced Air Heating and Cooling System
- Heating System Uses Gas
- Gas Water Heater
- High Speed Internet
Community Details
- Prosser Addition Subdivision
Listing and Financial Details
- Assessor Parcel Number 411233044058000002
Ownership History
Purchase Details
Home Financials for this Owner
Home Financials are based on the most recent Mortgage that was taken out on this home.Purchase Details
Home Financials for this Owner
Home Financials are based on the most recent Mortgage that was taken out on this home.Purchase Details
Purchase Details
Similar Home in Edinburgh, IN
Home Values in the Area
Average Home Value in this Area
Purchase History
| Date | Type | Sale Price | Title Company |
|---|---|---|---|
| Warranty Deed | -- | -- | |
| Special Warranty Deed | -- | None Available | |
| Sheriffs Deed | $29,683 | None Available | |
| Quit Claim Deed | -- | None Available |
Mortgage History
| Date | Status | Loan Amount | Loan Type |
|---|---|---|---|
| Open | $105,050 | New Conventional | |
| Previous Owner | $19,600 | Stand Alone Second |
Property History
| Date | Event | Price | Change | Sq Ft Price |
|---|---|---|---|---|
| 12/19/2017 12/19/17 | Sold | $104,000 | +4.1% | $92 / Sq Ft |
| 11/13/2017 11/13/17 | Pending | -- | -- | -- |
| 11/06/2017 11/06/17 | For Sale | $99,900 | +131.5% | $89 / Sq Ft |
| 09/15/2016 09/15/16 | Sold | $43,150 | +18.5% | $38 / Sq Ft |
| 08/17/2016 08/17/16 | Pending | -- | -- | -- |
| 08/03/2016 08/03/16 | For Sale | $36,400 | -- | $32 / Sq Ft |
Tax History Compared to Growth
Tax History
| Year | Tax Paid | Tax Assessment Tax Assessment Total Assessment is a certain percentage of the fair market value that is determined by local assessors to be the total taxable value of land and additions on the property. | Land | Improvement |
|---|---|---|---|---|
| 2024 | $2,212 | $189,000 | $16,300 | $172,700 |
| 2023 | $1,976 | $168,100 | $16,300 | $151,800 |
| 2022 | $1,743 | $149,800 | $16,300 | $133,500 |
| 2021 | $1,297 | $130,700 | $13,300 | $117,400 |
| 2020 | $1,167 | $117,200 | $12,000 | $105,200 |
| 2019 | $1,085 | $109,000 | $12,000 | $97,000 |
| 2018 | $808 | $97,600 | $12,000 | $85,600 |
| 2017 | $630 | $62,000 | $12,000 | $50,000 |
| 2016 | $139 | $59,300 | $12,300 | $47,000 |
| 2014 | $142 | $61,300 | $12,300 | $49,000 |
| 2013 | $142 | $61,800 | $13,100 | $48,700 |
Agents Affiliated with this Home
-
Julie Timmons

Seller's Agent in 2017
Julie Timmons
Weichert, REALTORS®
(513) 313-9037
1 in this area
92 Total Sales
-
C
Buyer's Agent in 2017
Candace Hester
Realty One Group Dream
-
Jenni Hash
J
Seller's Agent in 2016
Jenni Hash
Home Marketing Specialists
(812) 371-9481
21 Total Sales
Map
Source: MIBOR Broker Listing Cooperative®
MLS Number: MBR21523646
APN: 41-12-33-044-058.000-002
- 521 Sunset Dr
- 608 High School Dr
- 524 W Campbell St
- 310 S Pleasant St
- 401 S Walnut St
- 808 S Main St
- 112 E County Line Rd
- 510 E Campbell St
- 601 E Thompson St
- 15324 N Lillian St
- 7120 U S 31 S
- 409 N Kyle St
- 213 Harrell Dr
- 4721 W Randy Rd
- 1115 Senate Dr
- 1130 Constitution Dr
- 7221 U S 31 S
- 204 Saint Andrews Ave
- 8155 W 1150 S
- 6022 S 550 E






