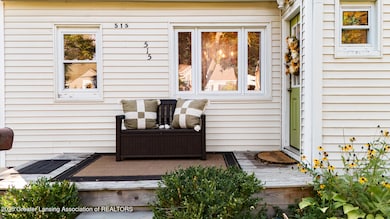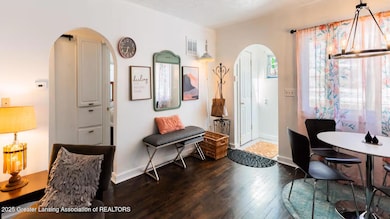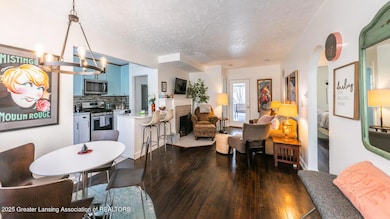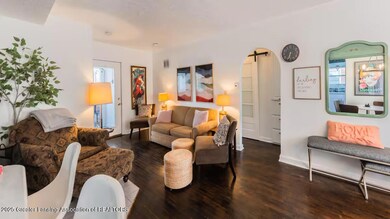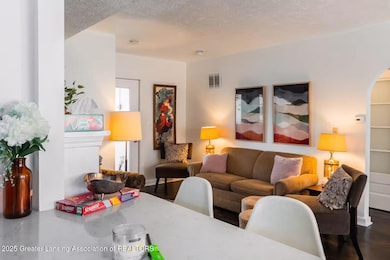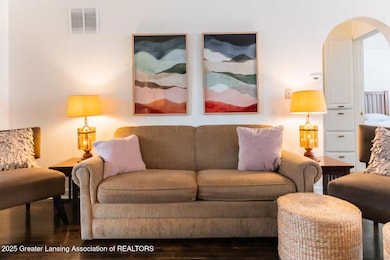
515 Kipling Blvd Lansing, MI 48912
Foster NeighborhoodEstimated payment $1,484/month
Highlights
- Cape Cod Architecture
- Main Floor Primary Bedroom
- 1 Car Attached Garage
- Wood Flooring
- Sun or Florida Room
- Breakfast Bar
About This Home
**Newer furnace, water heater, roof, A/C, sidewalks, driveway approach - All updated since 2020!** Featuring extra large 3 seasons room, front & back porch, 2nd floor full bath, fully fenced in back yard. 2nd Floor renovated in 2024. Amazing location in the heart of the region, located on a quiet boulevard, close to MSU, downtown Lansing, Eastwood Town Center, Sparrow Hospital, Frandor and more! Step inside to charming arched doorways and timeless character throughout! Gleaming hardwood floors lead you into a warm and welcoming living room, highlighted by a fireplace with a classic tile surround. The kitchen opens seamlessly with a breakfast bar and stainless steel appliances—perfect for everyday living or entertaining. A spacious 3-seasons room just off the main living area offers the perfect spot to relax and enjoy the outdoors in comfort. Two main-level bedrooms feature generous closet space with built-in organizers, while a bright full bathroom completes the level. Upstairs is a true retreat—a spacious bedroom that easily accommodates multiple beds or makes a fantastic lounge, game, or flex space. Outside, enjoy cozy evenings by the backyard firepit and the convenience of an attached garage.
Co-Listing Agent
HPR Team
EXIT Realty Home Partners
Home Details
Home Type
- Single Family
Year Built
- Built in 1937
Lot Details
- 6,970 Sq Ft Lot
- Lot Dimensions are 50x138.55
Parking
- 1 Car Attached Garage
- Garage Door Opener
Home Design
- Cape Cod Architecture
- Vinyl Siding
Interior Spaces
- 1,375 Sq Ft Home
- 2-Story Property
- Ceiling Fan
- Living Room with Fireplace
- Sun or Florida Room
- Washer
Kitchen
- Breakfast Bar
- Range
- Microwave
Flooring
- Wood
- Ceramic Tile
Bedrooms and Bathrooms
- 3 Bedrooms
- Primary Bedroom on Main
Basement
- Partial Basement
- Laundry in Basement
Utilities
- Forced Air Heating and Cooling System
- Heating System Uses Natural Gas
- Vented Exhaust Fan
Community Details
- Midway Subdivision
Map
Home Values in the Area
Average Home Value in this Area
Tax History
| Year | Tax Paid | Tax Assessment Tax Assessment Total Assessment is a certain percentage of the fair market value that is determined by local assessors to be the total taxable value of land and additions on the property. | Land | Improvement |
|---|---|---|---|---|
| 2025 | $5,138 | $84,900 | $10,800 | $74,100 |
| 2024 | $55 | $81,800 | $10,800 | $71,000 |
| 2023 | $6,144 | $75,500 | $10,800 | $64,700 |
| 2022 | $3,705 | $65,900 | $10,200 | $55,700 |
| 2021 | $3,618 | $62,400 | $9,600 | $52,800 |
| 2020 | $3,594 | $59,200 | $9,600 | $49,600 |
| 2019 | $3,475 | $53,900 | $9,600 | $44,300 |
| 2018 | $3,292 | $48,000 | $9,600 | $38,400 |
| 2017 | $3,170 | $48,000 | $9,600 | $38,400 |
| 2016 | $3,044 | $43,300 | $9,600 | $33,700 |
| 2015 | $3,044 | $42,000 | $19,222 | $22,778 |
| 2014 | $3,044 | $41,000 | $13,936 | $27,064 |
Property History
| Date | Event | Price | List to Sale | Price per Sq Ft | Prior Sale |
|---|---|---|---|---|---|
| 10/27/2025 10/27/25 | Pending | -- | -- | -- | |
| 10/13/2025 10/13/25 | For Sale | $200,000 | +36.1% | $145 / Sq Ft | |
| 12/02/2022 12/02/22 | Sold | $147,000 | +13.1% | $81 / Sq Ft | View Prior Sale |
| 10/26/2022 10/26/22 | Pending | -- | -- | -- | |
| 10/19/2022 10/19/22 | Price Changed | $130,000 | -13.3% | $72 / Sq Ft | |
| 10/03/2022 10/03/22 | For Sale | $150,000 | -- | $83 / Sq Ft |
Purchase History
| Date | Type | Sale Price | Title Company |
|---|---|---|---|
| Warranty Deed | $147,000 | -- | |
| Warranty Deed | $126,900 | Transnation Title |
Mortgage History
| Date | Status | Loan Amount | Loan Type |
|---|---|---|---|
| Previous Owner | $130,700 | Purchase Money Mortgage |
About the Listing Agent

As a Realtor, Jonathan understands a home is much greater than merely a house. It is the community and culture that conveys the sense of place that people call home. I strive not only to find that for my clients, but to help create it. Jonathan is an active Placemaker, serves as President of the Board of Directors for Allen Neighborhood Center and Chairs the Michigan Avenue Corridor Improvement Authority for the City of Lansing.
Jonathan was born and raised in Lansing and returned home
Jonathan's Other Listings
Source: Greater Lansing Association of Realtors®
MLS Number: 291940
APN: 01-01-14-127-231
- 513 Kipling Blvd
- 601 N Francis Ave
- 417 N Francis Ave
- 324 N Francis Ave
- 2609 E Saginaw St
- 322 N Foster Ave
- 318 N Foster Ave
- 704 N Foster Ave
- 623 N Hayford Ave
- 2808 Lasalle Gardens
- 2635 Lasalle Blvd
- 435 N Magnolia Ave
- 807 N Foster Ave
- 825 Merrill Ave
- 2711 Lasalle Blvd
- 413 N Clemens Ave
- 118 Mifflin Ave
- 129 S Francis Ave
- 133 S Francis Ave
- 135 S Francis Ave

