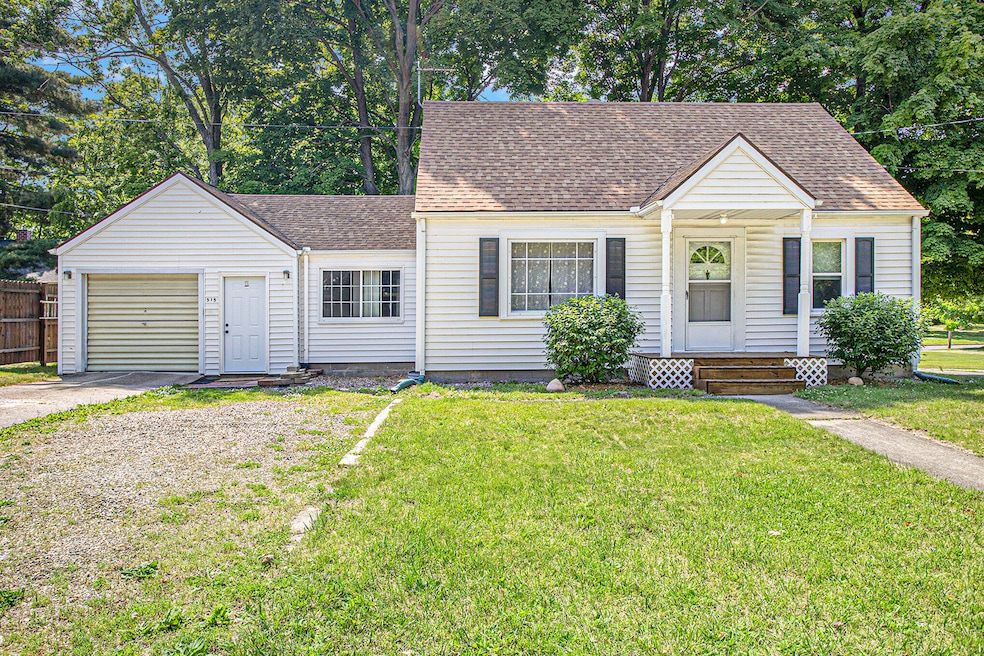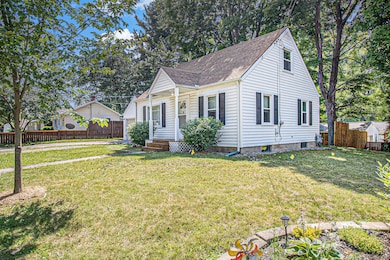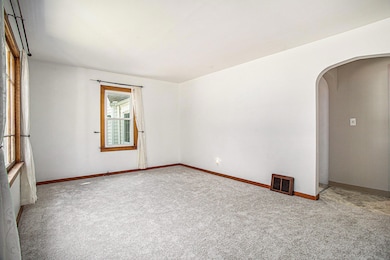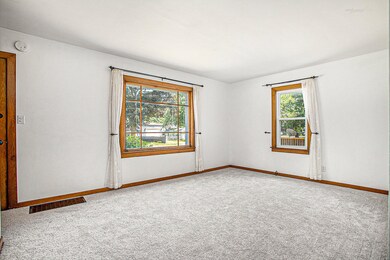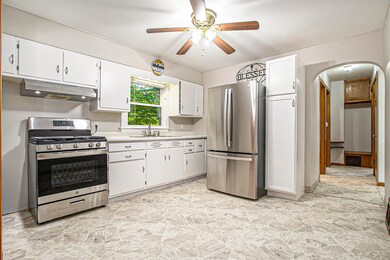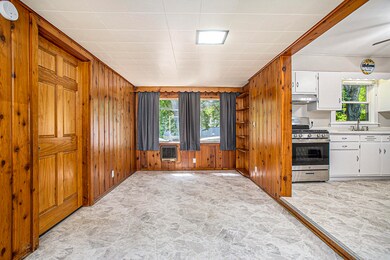
515 Maple Ridge Albion, MI 49224
Marshall/Albion NeighborhoodEstimated payment $1,015/month
Highlights
- Wood Flooring
- Covered patio or porch
- Eat-In Kitchen
- Corner Lot: Yes
- 1 Car Attached Garage
- Bungalow
About This Home
CALL LORI STURDEVANT 269-579-3626 FOR YOUR OPPORTUNITY TO TOUR THIS ADORABLE 4 BED, 1.5 BATH EFFICIENT HOME. The home is tucked in on a corner quiet lot in the City of Albion. New Roof and appliances are just the start to all the great things about this home. Hardwood floors. The full open basement offers great potential for added living or recreation space. Upstairs features unique rooms with warm knotty pine craftsman-style woodwork that adds timeless character. The attached garage and additional shed provide ample storage. Enjoy a private cozy backyard-ideal for carving out a relaxing spot. Nicely landscaped yard enhances the curb appeal. Along with vinyl siding and a brand new roof, leaves very little exterior maintenance!
Listing Agent
Berkshire Hathaway HomeServices Michigan Real Estate License #6501368733 Listed on: 06/17/2025

Home Details
Home Type
- Single Family
Est. Annual Taxes
- $1,493
Year Built
- Built in 1950
Lot Details
- 6,926 Sq Ft Lot
- Lot Dimensions are 73 x 95
- Shrub
- Corner Lot: Yes
- Garden
- Back Yard Fenced
Parking
- 1 Car Attached Garage
- Front Facing Garage
- Garage Door Opener
Home Design
- Bungalow
- Composition Roof
- Vinyl Siding
Interior Spaces
- 1,242 Sq Ft Home
- 2-Story Property
- Ceiling Fan
- Replacement Windows
- Window Treatments
- Window Screens
- Laundry on main level
Kitchen
- Eat-In Kitchen
- Oven
- Range
Flooring
- Wood
- Vinyl
Bedrooms and Bathrooms
- 4 Bedrooms | 2 Main Level Bedrooms
Basement
- Basement Fills Entire Space Under The House
- Laundry in Basement
Outdoor Features
- Covered patio or porch
Schools
- Harrington Elementary School
- Marshall Middle School
- Marshall High School
Utilities
- Forced Air Heating System
- Heating System Uses Natural Gas
- Natural Gas Water Heater
- Phone Available
- Cable TV Available
Map
Home Values in the Area
Average Home Value in this Area
Tax History
| Year | Tax Paid | Tax Assessment Tax Assessment Total Assessment is a certain percentage of the fair market value that is determined by local assessors to be the total taxable value of land and additions on the property. | Land | Improvement |
|---|---|---|---|---|
| 2025 | $1,493 | $47,900 | $0 | $0 |
| 2024 | $730 | $44,100 | $0 | $0 |
| 2023 | $1,283 | $37,800 | $0 | $0 |
| 2022 | $662 | $32,500 | $0 | $0 |
| 2021 | $1,244 | $27,300 | $0 | $0 |
| 2020 | $1,242 | $22,700 | $0 | $0 |
| 2019 | $1,202 | $20,100 | $0 | $0 |
| 2018 | $1,202 | $18,300 | $7,500 | $10,800 |
| 2017 | $0 | $18,000 | $0 | $0 |
| 2016 | $0 | $19,100 | $0 | $0 |
| 2015 | -- | $18,400 | $0 | $0 |
| 2014 | -- | $18,000 | $0 | $0 |
Property History
| Date | Event | Price | Change | Sq Ft Price |
|---|---|---|---|---|
| 06/19/2025 06/19/25 | Pending | -- | -- | -- |
| 06/17/2025 06/17/25 | For Sale | $159,900 | -- | $129 / Sq Ft |
Purchase History
| Date | Type | Sale Price | Title Company |
|---|---|---|---|
| Warranty Deed | $22,500 | None Available |
Similar Homes in Albion, MI
Source: Southwestern Michigan Association of REALTORS®
MLS Number: 25029016
APN: 51-008-010-00
- 1213 Fitch St
- 1001 E North St
- 901 Barnes St
- 211 E North St
- 903 N Ionia St
- 901 N Ionia St
- 505 Fitch St
- 109 Norwood St
- 810 N Superior St
- 607 N Ionia St
- 211 E Mulberry St
- 702 N Superior St
- 310 Fitch St
- 116 E Mulberry St
- 1101 Terpenning St
- 112 E Mulberry St
- 1302 Barnes St
- 915 N Clinton St
- 209 Perry St
- 823 N Clinton St
