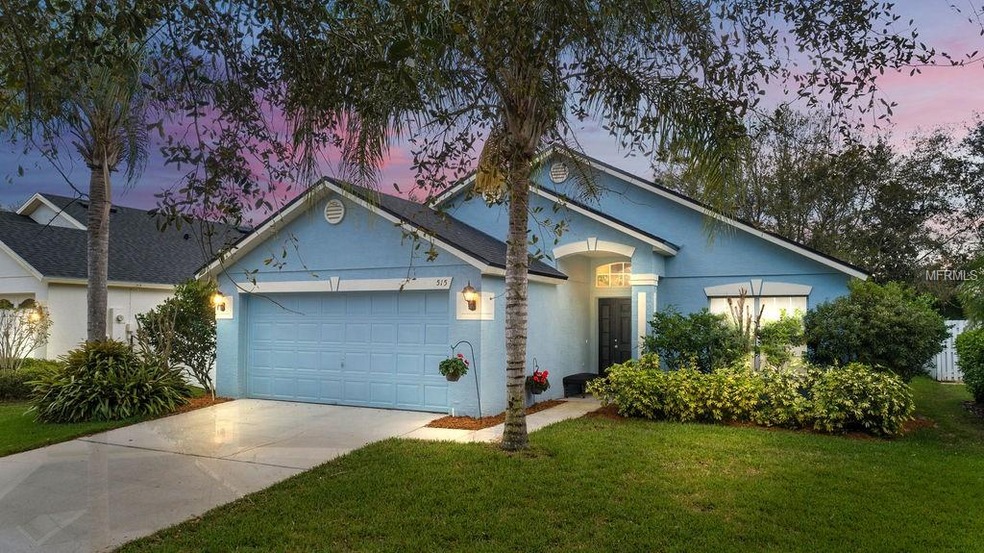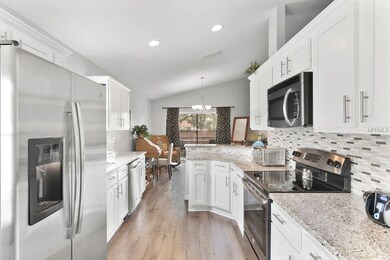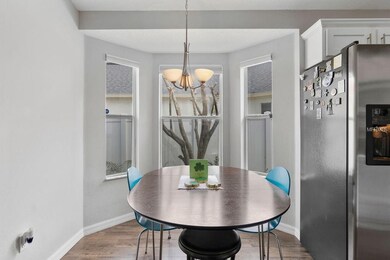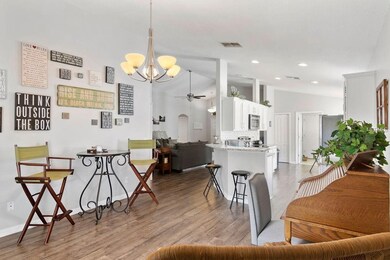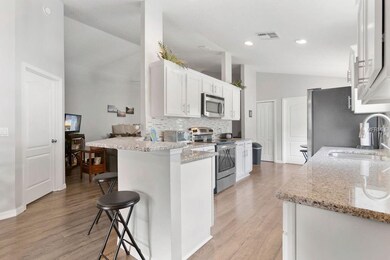
Highlights
- Oak Trees
- Tennis Courts
- View of Trees or Woods
- Westbrooke Elementary School Rated A-
- Gated Community
- Ranch Style House
About This Home
As of March 2020** NEW ROOF ** ** NO REAR NEIGHBORS ** **NEW GRANITE/KITCHEN CABINETS** **NEWER HVAC ** WARRANTY INCLUDED! 3 BEDROOM/2 BATH that MARTHA STEWART WOULD AWARD A BLUE RIBBON FOR THE CLEANLINESS INSIDE THIS HOME! With NEW FAUCET HARDWARE AT ALL SOURCES, REMOTE CONTROL CEILING FANS IN ALL ROOMS, PERFECT SIZED SCREENED IN PORCH WITH NO REAR NEIGHBORS TO LOOK UPON YOU, and freshly painted interior and exterior, you won't want to wait to come see this home! Fantastic AMENITY FILLED WESMERE of OCOEE with a large community pool, expansive sundeck for suntanning, tennis courts, multiple grassed parks, playgrounds and ponds make this resort like community a treat to come home to. Wesmere is GATED for your convenience and security needs, and its prime location near elementary,middle, and high schools make it ultra convenient for students and parents alike. Many houses of worship, shopping, and the Florida Turnpike entrance, as well as the E-W (408) expressway are nearby at West Colonial/HWY 50. This home features a split plan floorpan for privacy, an indoor laundry washroom off of the kitchen area, and a lovely rear screened in and covered porch enclosure to sneak out for a glass of wine after work while watching an exciting thunderstorm storm roll in! An excellent hideaway for some fresh air and perhaps a phone call or two! This home was also recently painted inside and out and HVAC system and coils replaced NEW. HOME WARRANTY IS INCLUDED from (ORHP). CALL TODAY FOR AN E-Z PRIVATE SHOWING!
Home Details
Home Type
- Single Family
Est. Annual Taxes
- $3,077
Year Built
- Built in 1998
Lot Details
- 6,151 Sq Ft Lot
- Property fronts a private road
- North Facing Home
- Mature Landscaping
- Irrigation
- Oak Trees
- Property is zoned PUD-LD
HOA Fees
- $117 Monthly HOA Fees
Parking
- 2 Car Attached Garage
- Oversized Parking
- Garage Door Opener
- Driveway
- Open Parking
Home Design
- Ranch Style House
- Florida Architecture
- Slab Foundation
- Shingle Roof
- Block Exterior
- Stucco
Interior Spaces
- 1,525 Sq Ft Home
- Cathedral Ceiling
- Ceiling Fan
- Blinds
- Sliding Doors
- Inside Utility
- Laundry Room
- Views of Woods
- Fire and Smoke Detector
Kitchen
- Range
- Microwave
- Dishwasher
- Solid Surface Countertops
- Solid Wood Cabinet
- Disposal
Flooring
- Engineered Wood
- Ceramic Tile
Bedrooms and Bathrooms
- 3 Bedrooms
- Split Bedroom Floorplan
- 2 Full Bathrooms
Outdoor Features
- Tennis Courts
- Enclosed patio or porch
Schools
- Westbrooke Elementary School
- Sunridge Middle School
- West Orange High School
Utilities
- Central Heating and Cooling System
- Heat Pump System
- Underground Utilities
- Electric Water Heater
- High Speed Internet
- Cable TV Available
Additional Features
- Energy-Efficient Appliances
- City Lot
Listing and Financial Details
- Home warranty included in the sale of the property
- Down Payment Assistance Available
- Homestead Exemption
- Visit Down Payment Resource Website
- Legal Lot and Block 28 / 1207
- Assessor Parcel Number 31-22-28-1207-00-280
Community Details
Overview
- Association fees include community pool, manager, pool maintenance, private road, recreational facilities
- Frank Smith Association, Phone Number (407) 926-0280
- Visit Association Website
- Built by BEAZER
- Wesmere Cheshire Woods Subdivision
- Association Owns Recreation Facilities
- The community has rules related to deed restrictions
- Rental Restrictions
Recreation
- Tennis Courts
- Recreation Facilities
- Community Playground
- Community Pool
- Park
Security
- Gated Community
Map
Home Values in the Area
Average Home Value in this Area
Property History
| Date | Event | Price | Change | Sq Ft Price |
|---|---|---|---|---|
| 04/11/2025 04/11/25 | Price Changed | $429,000 | -4.7% | $281 / Sq Ft |
| 03/09/2025 03/09/25 | For Sale | $450,000 | +52.5% | $295 / Sq Ft |
| 03/16/2020 03/16/20 | Sold | $295,000 | 0.0% | $193 / Sq Ft |
| 03/12/2019 03/12/19 | Price Changed | $295,000 | -1.3% | $193 / Sq Ft |
| 03/12/2019 03/12/19 | Price Changed | $299,000 | +4.2% | $196 / Sq Ft |
| 03/11/2019 03/11/19 | Pending | -- | -- | -- |
| 02/21/2019 02/21/19 | For Sale | $287,000 | -- | $188 / Sq Ft |
Tax History
| Year | Tax Paid | Tax Assessment Tax Assessment Total Assessment is a certain percentage of the fair market value that is determined by local assessors to be the total taxable value of land and additions on the property. | Land | Improvement |
|---|---|---|---|---|
| 2025 | $4,191 | $270,644 | -- | -- |
| 2024 | $4,051 | $270,644 | -- | -- |
| 2023 | $4,051 | $255,356 | $0 | $0 |
| 2022 | $3,924 | $247,918 | $0 | $0 |
| 2021 | $3,884 | $240,697 | $75,000 | $165,697 |
| 2020 | $4,189 | $226,359 | $75,000 | $151,359 |
| 2019 | $3,085 | $188,208 | $0 | $0 |
| 2018 | $3,078 | $184,699 | $0 | $0 |
| 2017 | $3,059 | $181,115 | $50,000 | $131,115 |
| 2016 | $3,067 | $177,179 | $50,000 | $127,179 |
| 2015 | $3,747 | $169,325 | $50,000 | $119,325 |
| 2014 | $2,189 | $160,907 | $50,000 | $110,907 |
Mortgage History
| Date | Status | Loan Amount | Loan Type |
|---|---|---|---|
| Open | $27,150 | FHA | |
| Open | $259,300 | New Conventional | |
| Closed | $289,656 | FHA | |
| Previous Owner | $217,075 | New Conventional | |
| Previous Owner | $145,000 | Unknown | |
| Previous Owner | $99,150 | New Conventional |
Deed History
| Date | Type | Sale Price | Title Company |
|---|---|---|---|
| Warranty Deed | $295,000 | Central Florida Title Llc | |
| Warranty Deed | -- | Security Natl Title & Escrow | |
| Warranty Deed | $228,500 | Security Natl Title & Escrow | |
| Warranty Deed | $169,500 | Cobblestone Title Service | |
| Warranty Deed | $124,000 | -- |
Similar Homes in the area
Source: Stellar MLS
MLS Number: O5764217
APN: 31-2228-1207-00-280
- 536 Dunoon St
- 11774 Via Lucerna Cir
- 11878 Via Lucerna Cir
- 341 Kirkhill St
- 11410 Rapallo Ln
- 239 Longhirst Loop
- 11313 Via Andiamo
- 1027 Algare Loop
- 252 Longhirst Loop
- 11733 Delwick Dr
- 0 Windermere Rd Unit MFRO6290501
- 11222 Rapallo Ln
- 11508 Delwick Dr
- 11016 Orangeshire Ct
- 1712 Whitney Isles Dr
- 193 Lansbrook Ct
- 807 Grovesmere Loop
- 1125 English Garden Ln
- 815 Grovesmere Loop
- 418 Laurenburg Ln
