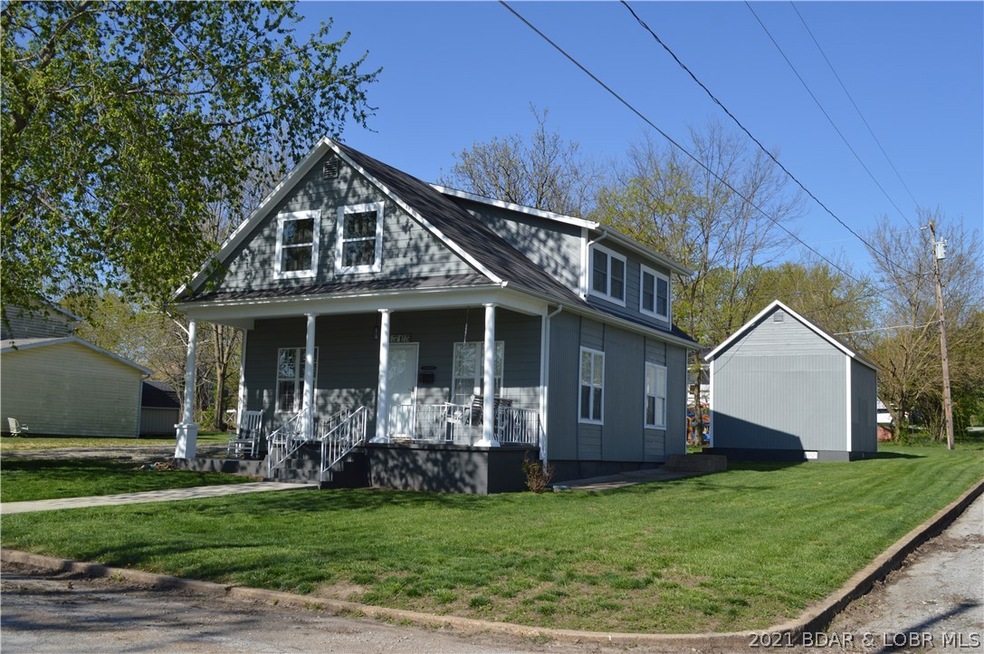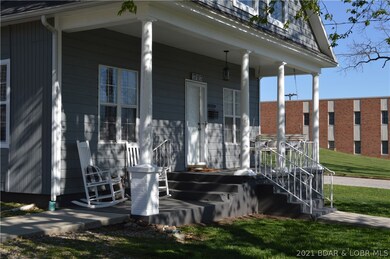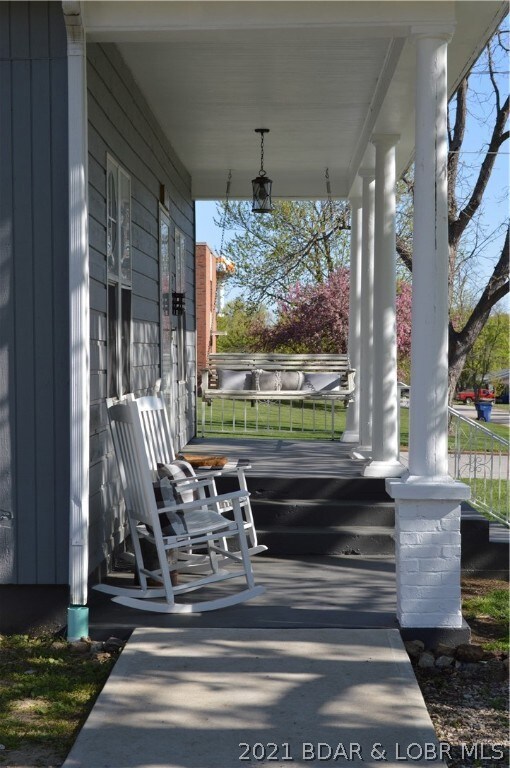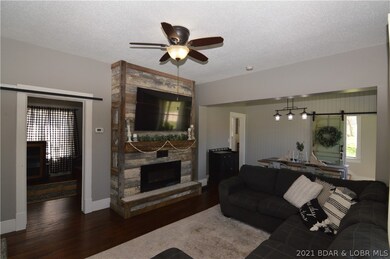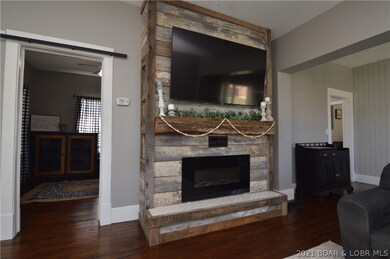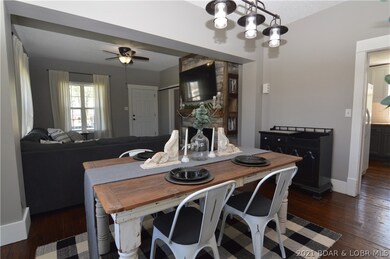
Highlights
- Forced Air Heating and Cooling System
- Wood Siding
- Electric Fireplace
About This Home
As of June 2021From the moment you open the door of this newly remodeled 4 bedroom 2 bath home you will be in awe of the modern farmhouse style with some of the original character sprinkled throughout. Original hardwood floors, bead board, trim work, and 5 panel doors with new modern shiplap, farmhouse style light fixtures, barn style doors, stunning tile work in kitchen, laundry and both bathrooms including a tile walk in shower! The custom electric fireplace made from reclaimed barn wood shiplap with a log barn mantel makes the already inviting family room even cozier. The kitchen boasts original hardwood floors, modern cabinetry with some open shelving and an incredible walk in pantry! The laundry/mud room off of the kitchen adds even more convenience. Large windows for tons of natural light. Master bedroom on main floor, three additional bedrooms and full bathroom upstairs. Concrete parking pad with carport, adorable front porch, detached storage building/hobby room with electric. MUST SEE
Last Agent to Sell the Property
EXP Realty, LLC License #2019047623 Listed on: 04/19/2021

Home Details
Home Type
- Single Family
Est. Annual Taxes
- $364
Home Design
- Updated or Remodeled
- Composition Roof
- Wood Siding
Interior Spaces
- 1,547 Sq Ft Home
- 1.5-Story Property
- Electric Fireplace
- Unfinished Basement
Bedrooms and Bathrooms
- 4 Bedrooms
- 2 Full Bathrooms
Parking
- Carport
- Parking Pad
- Gravel Driveway
Additional Features
- Lot Dimensions are 75x106
- City Lot
- Forced Air Heating and Cooling System
Listing and Financial Details
- Exclusions: Furnishings, personal items
- Assessor Parcel Number 038033001020001000
Ownership History
Purchase Details
Home Financials for this Owner
Home Financials are based on the most recent Mortgage that was taken out on this home.Purchase Details
Home Financials for this Owner
Home Financials are based on the most recent Mortgage that was taken out on this home.Similar Homes in Eldon, MO
Home Values in the Area
Average Home Value in this Area
Purchase History
| Date | Type | Sale Price | Title Company |
|---|---|---|---|
| Warranty Deed | -- | Miller County Title Co | |
| Warranty Deed | -- | None Available |
Mortgage History
| Date | Status | Loan Amount | Loan Type |
|---|---|---|---|
| Open | $52,000 | New Conventional | |
| Closed | $52,000 | New Conventional | |
| Closed | $21,000 | New Conventional | |
| Open | $105,000 | Purchase Money Mortgage | |
| Previous Owner | $285,234 | Credit Line Revolving | |
| Previous Owner | $88,000 | New Conventional | |
| Previous Owner | $55,000 | Future Advance Clause Open End Mortgage |
Property History
| Date | Event | Price | Change | Sq Ft Price |
|---|---|---|---|---|
| 06/28/2021 06/28/21 | Sold | -- | -- | -- |
| 05/29/2021 05/29/21 | Pending | -- | -- | -- |
| 04/19/2021 04/19/21 | For Sale | $154,900 | +158.6% | $100 / Sq Ft |
| 10/25/2017 10/25/17 | Sold | -- | -- | -- |
| 09/25/2017 09/25/17 | Pending | -- | -- | -- |
| 07/05/2017 07/05/17 | For Sale | $59,900 | -- | $40 / Sq Ft |
Tax History Compared to Growth
Tax History
| Year | Tax Paid | Tax Assessment Tax Assessment Total Assessment is a certain percentage of the fair market value that is determined by local assessors to be the total taxable value of land and additions on the property. | Land | Improvement |
|---|---|---|---|---|
| 2024 | $549 | $12,080 | $1,530 | $10,550 |
| 2023 | $380 | $8,380 | $1,530 | $6,850 |
| 2022 | $381 | $8,380 | $1,530 | $6,850 |
| 2021 | $381 | $8,380 | $1,530 | $6,850 |
| 2020 | $364 | $7,920 | $1,530 | $6,390 |
| 2019 | $364 | $7,920 | $1,530 | $6,390 |
| 2018 | $376 | $7,920 | $1,530 | $6,390 |
| 2017 | $367 | $8,320 | $1,600 | $6,720 |
| 2016 | $370 | $8,320 | $0 | $0 |
| 2015 | -- | $8,320 | $0 | $0 |
| 2012 | -- | $8,210 | $0 | $0 |
Agents Affiliated with this Home
-

Seller's Agent in 2021
Jill Shinn
EXP Realty, LLC
(573) 480-5455
43 in this area
139 Total Sales
-

Seller's Agent in 2017
Victoria Devine
Dunn and Associates LLC
(573) 286-6216
19 in this area
23 Total Sales
-

Buyer's Agent in 2017
Renda Fisher
First Choice Realty
(573) 216-8987
65 in this area
118 Total Sales
Map
Source: Bagnell Dam Association of REALTORS®
MLS Number: 3534174
APN: 038033001020001000
- 501 N Mill St
- 412 N Maple St
- 406 N Mill St
- 207 N Leeds Ave
- 109 W Jemphrey Rd
- 1003 Gayle St
- 405 N Grand Ave
- 127 North St W
- TBD E Haynes St
- 407 E Haynes St
- 421 W High St
- 413 E 3rd St
- 208 N Godfrey Ave
- 723 Linda Ln
- 215 W 3rd St
- 0 Fourth St Unit 3577792
- 608 E 8th St
- 121 W 9th St
- 711 S Grand Ave
- 901 Larkin Dr
