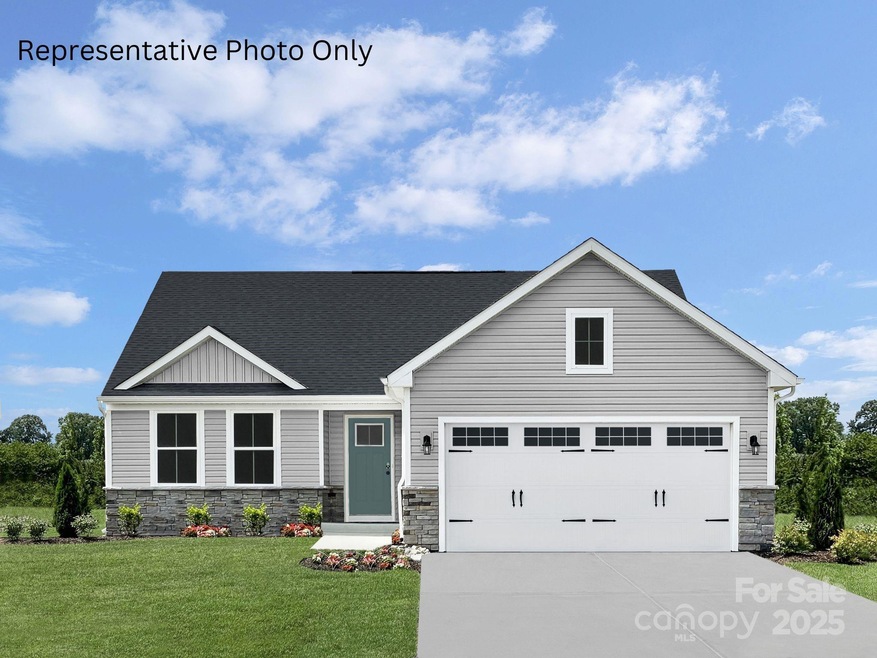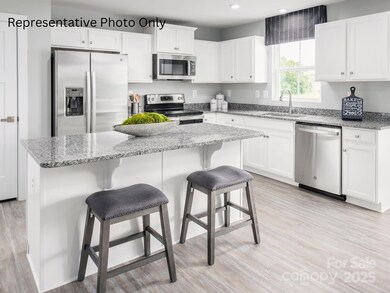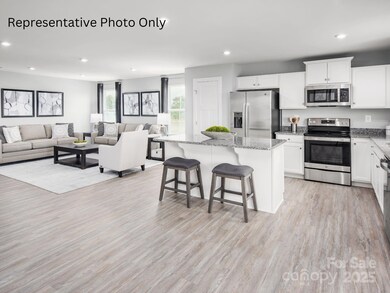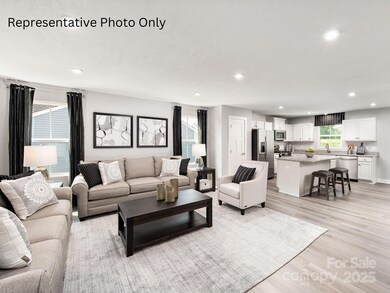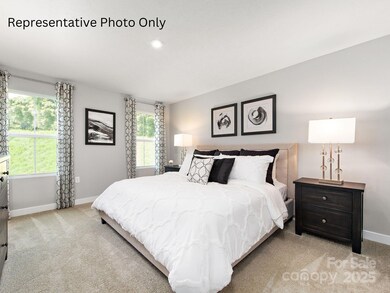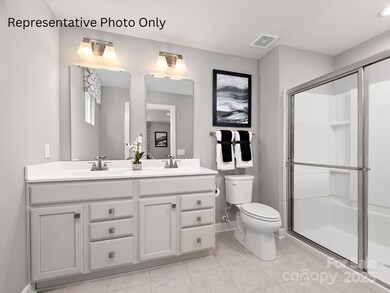
515 Nesbe St Unit 2210 Lancaster, SC 29720
Estimated payment $2,278/month
Highlights
- New Construction
- Ranch Style House
- 2 Car Attached Garage
- Open Floorplan
- Lawn
- Walk-In Closet
About This Home
RARE Quick Move In Opportunity at Basildon Ranches! Our most popular floorplan, this open concept ranch home features upgraded granite countertops, soft gray cabinets and upgraded gourmet stainless kitchen appliances including a french door refrigerator, slide in range, dishwasher and under cabinet microwave. The spacious kitchen island is a Chef's dream, complete with pull-out shelving. The dining area opens onto a covered porch, and upgraded luxury vinyl plank hard surface flooring is offered throughout the main living area. The primary suite is features a generous walk-in closet and walk-in shower ceramic tile shower with a built in bench. This home even has a GE washing machine and dryer and fiberglass utility sink in the laundry room! Large windows let in lots of natural light and add to the bright and pleasant feel of the home. The 2-car garage has a separate storage area for your extras, too! Please call us for your appointment to view our community and fully furnished model!
Listing Agent
Thomas Property Group, Inc. Brokerage Email: gthomas@thomaspropertygroup.net License #212310 Listed on: 06/19/2025
Open House Schedule
-
Saturday, June 21, 20252:00 to 4:00 pm6/21/2025 2:00:00 PM +00:006/21/2025 4:00:00 PM +00:00Visit our decorated model at 619 Nesbe St, Lancaster, SC 29720Add to Calendar
-
Sunday, June 22, 20252:00 to 4:00 pm6/22/2025 2:00:00 PM +00:006/22/2025 4:00:00 PM +00:00Visit our decorated model at 619 Nesbe St, Lancaster, SC 29720Add to Calendar
Home Details
Home Type
- Single Family
Year Built
- Built in 2025 | New Construction
Lot Details
- Lot Dimensions are 55x110
- Level Lot
- Lawn
- Property is zoned MDR
HOA Fees
- $110 Monthly HOA Fees
Parking
- 2 Car Attached Garage
- Garage Door Opener
- Driveway
Home Design
- Ranch Style House
- Slab Foundation
- Vinyl Siding
- Stone Veneer
Interior Spaces
- 1,559 Sq Ft Home
- Open Floorplan
- Insulated Windows
- Entrance Foyer
Kitchen
- Electric Range
- Microwave
- Plumbed For Ice Maker
- Dishwasher
- Kitchen Island
- Disposal
Flooring
- Tile
- Vinyl
Bedrooms and Bathrooms
- 3 Main Level Bedrooms
- Walk-In Closet
- 2 Full Bathrooms
Laundry
- Laundry Room
- Electric Dryer Hookup
Accessible Home Design
- No Interior Steps
Schools
- North Elementary School
- A.R. Rucker Middle School
- Lancaster High School
Utilities
- Central Air
- Vented Exhaust Fan
- Electric Water Heater
- Cable TV Available
Community Details
- Braesael Association
- Built by Ryan Homes
- Basildon Subdivision, Grand Cayman Floorplan
- Mandatory home owners association
Listing and Financial Details
- Assessor Parcel Number 0062J-0J-210.00
Map
Home Values in the Area
Average Home Value in this Area
Property History
| Date | Event | Price | Change | Sq Ft Price |
|---|---|---|---|---|
| 06/19/2025 06/19/25 | For Sale | $329,990 | -- | $212 / Sq Ft |
Similar Homes in Lancaster, SC
Source: Canopy MLS (Canopy Realtor® Association)
MLS Number: 4272752
- 336 Maplestead St Unit 1080
- 993 Pemberley St Unit 3176
- 577 Nesbe St Unit 2222
- 585 Nesbe St Unit 2224
- 581 Nesbe St Unit 2223
- 231 Basildon St Unit 1021
- 571 Nesbe St Unit 2221
- 177 Basildon St Unit 1014
- 217 Basildon St Unit 1018
- 227 Basildon St Unit 1020
- 221 Basildon St Unit 1019
- 320 Basildon St Unit 1076
- 147 Basildon St Unit 1007
- 271 Basildon St Unit 1030
- 169 Basildon St Unit 1012
- 521 Nesbe St Unit 2211
- 00 University Dr
- 2212 University Dr
- 335 Maplestead St Unit 1112
- 1708 State Road S-29-654
