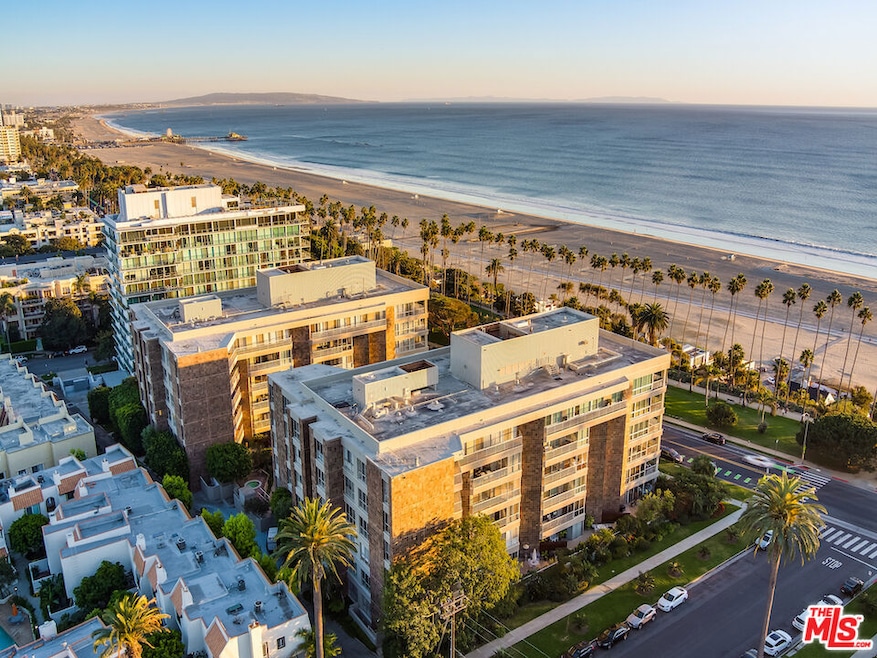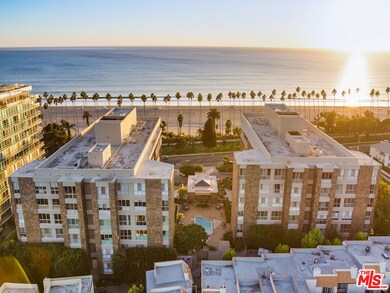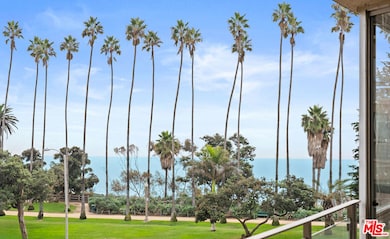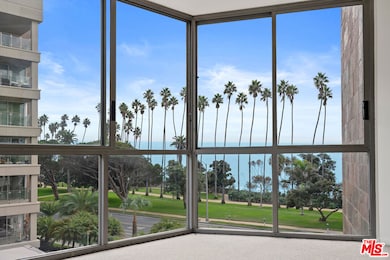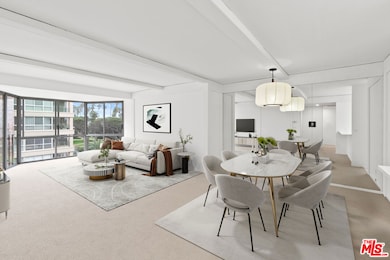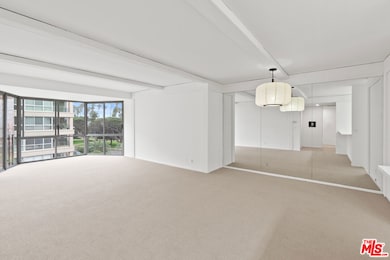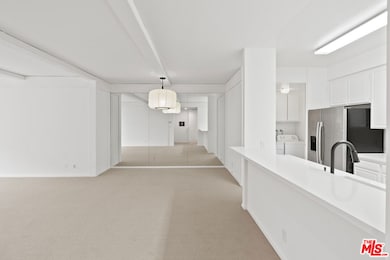
Park Plaza Condominiums 515 Ocean Ave Unit 504N Floor 5 Santa Monica, CA 90402
North of Montana NeighborhoodEstimated payment $17,020/month
Highlights
- Concierge
- White Water Ocean Views
- 24-Hour Security
- Roosevelt Elementary School Rated A+
- Fitness Center
- 3-minute walk to Palisades Park
About This Home
Southwest-facing residence with ocean, and Palisades Park views located in the prestigious Park Plaza. This light-filled home features an open floor plan with floor-to-ceiling walls of glass and sliding doors, an open kitchen, and a private laundry room. The kitchen was recently updated with a stainless steel hood and new cooktop, and both the kitchen and primary bathroom include newly installed quartz countertops and contemporary faucets. Multiple windows and doors open to a balcony that perfectly embodies the California indoor-outdoor lifestyle. The building offers a 24-hour concierge, security, pool, spa, fitness facility, and conference room. Ideally situated close to everything Santa Monica has to offer, including the Third Street Promenade, dining along Ocean Avenue, Montana Avenue shops, and Palisades Park. Property was virtually staged.
Property Details
Home Type
- Condominium
Est. Annual Taxes
- $27,997
Year Built
- Built in 1976
HOA Fees
- $2,064 Monthly HOA Fees
Parking
- 2 Car Garage
- Controlled Entrance
Property Views
- White Water Ocean
- Trees
- Park or Greenbelt
- Pool
Home Design
- Contemporary Architecture
- Entry on the 5th floor
Interior Spaces
- 1,490 Sq Ft Home
- 1-Story Property
- Built-In Features
- Living Room
- Dining Area
- Carpet
- Closed Circuit Camera
Kitchen
- Oven or Range
- Dishwasher
- Disposal
Bedrooms and Bathrooms
- 2 Bedrooms
- 2 Full Bathrooms
Laundry
- Laundry Room
- Dryer
- Washer
Pool
- Heated In Ground Pool
- Heated Spa
Utilities
- Central Heating and Cooling System
- Cable TV Available
Listing and Financial Details
- Assessor Parcel Number 4293-008-117
Community Details
Overview
- 88 Units
- Maintained Community
Amenities
- Concierge
- Doorman
- Sundeck
- Meeting Room
- Lobby
- Community Storage Space
Recreation
- Fitness Center
- Community Pool
- Community Spa
Pet Policy
- Call for details about the types of pets allowed
Security
- 24-Hour Security
- Resident Manager or Management On Site
- Controlled Access
Map
About Park Plaza Condominiums
Home Values in the Area
Average Home Value in this Area
Tax History
| Year | Tax Paid | Tax Assessment Tax Assessment Total Assessment is a certain percentage of the fair market value that is determined by local assessors to be the total taxable value of land and additions on the property. | Land | Improvement |
|---|---|---|---|---|
| 2025 | $27,997 | $2,417,884 | $1,166,274 | $1,251,610 |
| 2024 | $27,997 | $2,370,475 | $1,143,406 | $1,227,069 |
| 2023 | $27,549 | $2,323,996 | $1,120,987 | $1,203,009 |
| 2022 | $27,214 | $2,278,428 | $1,099,007 | $1,179,421 |
| 2021 | $26,559 | $2,233,754 | $1,077,458 | $1,156,296 |
| 2019 | $26,118 | $2,167,500 | $1,045,500 | $1,122,000 |
| 2018 | $3,479 | $258,848 | $105,605 | $153,243 |
| 2016 | $3,330 | $248,799 | $101,505 | $147,294 |
| 2015 | $3,284 | $245,063 | $99,981 | $145,082 |
| 2014 | $3,251 | $240,264 | $98,023 | $142,241 |
Property History
| Date | Event | Price | List to Sale | Price per Sq Ft |
|---|---|---|---|---|
| 11/17/2025 11/17/25 | For Sale | $2,395,000 | -- | $1,607 / Sq Ft |
Purchase History
| Date | Type | Sale Price | Title Company |
|---|---|---|---|
| Quit Claim Deed | -- | None Listed On Document | |
| Interfamily Deed Transfer | -- | Chicago Title Company | |
| Interfamily Deed Transfer | -- | Chicago Title Company | |
| Interfamily Deed Transfer | -- | Chicago Title Company | |
| Grant Deed | $416,500 | Chicago Title Company |
Mortgage History
| Date | Status | Loan Amount | Loan Type |
|---|---|---|---|
| Previous Owner | $312,221 | New Conventional |
About the Listing Agent

Chris Hicks is a Director of the Estates Division at the Agency. Chris recently joined The Agency from Berkshire Hathaway, where he ranked among the top 1% of sales associates nationwide. Specializing in luxury properties across L.A.’s Westside, he believes that knowledge, integrity and local expertise are the keys to success.
Born and raised in Santa Monica, and currently residing in Brentwood, Chris is particularly fluent in coastal properties and brings an insider’s perspective to
Chris' Other Listings
Source: The MLS
MLS Number: 25619651
APN: 4293-008-117
- 515 Ocean Ave Unit 303S
- 535 Ocean Ave Unit 1C
- 535 Ocean Ave Unit 8C
- 401 Ocean Ave Unit 2
- 603 Ocean Ave Unit 1East
- 227 Alta Ave
- 205 Georgina Ave
- 202 San Vicente Blvd Unit 15
- 701 Ocean Ave Unit 110
- 701 Ocean Ave Unit 108
- 705 Palisades Beach Rd
- 201 Ocean Ave Unit 1705P
- 201 Ocean Ave Unit 1105B
- 201 Ocean Ave Unit 301P
- 201 Ocean Ave Unit 1204B
- 201 Ocean Ave Unit 409P
- 201 Ocean Ave Unit 906P
- 201 Ocean Ave Unit 1505B
- 201 Ocean Ave Unit 909P
- 201 Ocean Ave Unit 1604P
- 515 Ocean Ave Unit 303N
- 429 Ocean Ave Unit 12
- 429 Ocean Ave Unit 7
- 423 Ocean Ave Unit 2
- 129 Marguerita Ave
- 130 San Vicente Blvd Unit 132B
- 140 San Vicente Blvd Unit A
- 140 San Vicente Blvd Unit 140 A
- 703 Palisades Beach Rd
- 132 San Vicente Blvd Unit B
- 701 Ocean Ave Unit 108
- 701 Ocean Ave Unit 306
- 220 San Vicente Blvd
- 201 Ocean Ave Unit 505P
- 201 Ocean Ave Unit 401P
- 201 Ocean Ave Unit 1205B
- 201 Ocean Ave Unit 1903b
- 723 Palisades Beach Rd Unit 101
- 723 Palisades Beach Rd Unit 106
- 723 Palisades Beach Rd Unit 211
