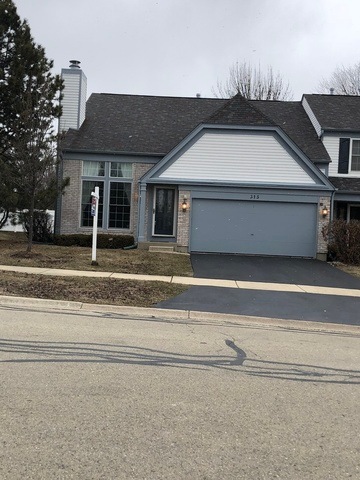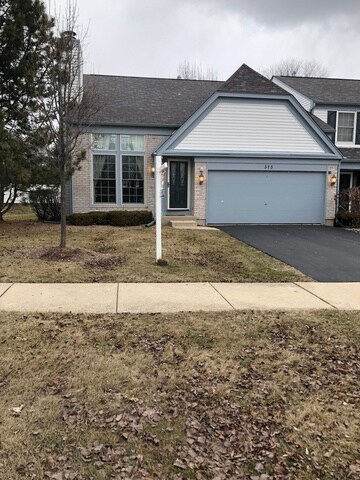
515 Orleans Ave Naperville, IL 60565
Meadow Glens NeighborhoodHighlights
- Main Floor Bedroom
- Loft
- Breakfast Bar
- Scott Elementary School Rated A
- Attached Garage
- Property is near a bus stop
About This Home
As of June 2020SOLD BEFORE GOING INTO ACTIVE MLS Location,location,locaton Meticulously maintained town home on the East side of Naperville great for commuters! 1st floor Master and 2nd floor master.*2 Bedrooms up and loft * Beautiful kitchen w/stainless steel appliances*Nest thermostat*AND WAIT UNTIL YOU SEE THE BEDROOM CLOSET!! WOW!*Attached 2 car garage*New 2016Furnace & A/C; New roof 2004; New siding 2011; New Pella windows 2010; New Anderson Patio Door 2007; New garage doors:2013; New garage door opener 2013;
Townhouse Details
Home Type
- Townhome
Est. Annual Taxes
- $5,749
Year Built
- 1992
HOA Fees
- $310 per month
Parking
- Attached Garage
- Garage Door Opener
- Driveway
- Parking Included in Price
- Garage Is Owned
Home Design
- Brick Exterior Construction
- Vinyl Siding
Interior Spaces
- Main Floor Bedroom
- Fireplace With Gas Starter
- Loft
- Crawl Space
Kitchen
- Breakfast Bar
- Oven or Range
- Dishwasher
- Disposal
Laundry
- Laundry on main level
- Dryer
- Washer
Location
- Property is near a bus stop
Utilities
- Central Air
- Heating System Uses Gas
- Lake Michigan Water
Community Details
- Pets Allowed
Listing and Financial Details
- Homeowner Tax Exemptions
Ownership History
Purchase Details
Home Financials for this Owner
Home Financials are based on the most recent Mortgage that was taken out on this home.Purchase Details
Home Financials for this Owner
Home Financials are based on the most recent Mortgage that was taken out on this home.Similar Homes in Naperville, IL
Home Values in the Area
Average Home Value in this Area
Purchase History
| Date | Type | Sale Price | Title Company |
|---|---|---|---|
| Warranty Deed | $242,500 | None Available | |
| Warranty Deed | -- | Home Closing Services Inc |
Mortgage History
| Date | Status | Loan Amount | Loan Type |
|---|---|---|---|
| Previous Owner | $199,000 | Purchase Money Mortgage | |
| Previous Owner | $121,056 | Credit Line Revolving | |
| Previous Owner | $35,000 | Unknown | |
| Previous Owner | $133,000 | Unknown |
Property History
| Date | Event | Price | Change | Sq Ft Price |
|---|---|---|---|---|
| 06/12/2020 06/12/20 | Sold | $242,500 | -6.7% | $148 / Sq Ft |
| 05/17/2020 05/17/20 | Pending | -- | -- | -- |
| 04/14/2020 04/14/20 | For Sale | $259,900 | +4.4% | $158 / Sq Ft |
| 05/03/2018 05/03/18 | Sold | $249,000 | 0.0% | $152 / Sq Ft |
| 03/02/2018 03/02/18 | Pending | -- | -- | -- |
| 03/02/2018 03/02/18 | For Sale | $249,000 | -- | $152 / Sq Ft |
Tax History Compared to Growth
Tax History
| Year | Tax Paid | Tax Assessment Tax Assessment Total Assessment is a certain percentage of the fair market value that is determined by local assessors to be the total taxable value of land and additions on the property. | Land | Improvement |
|---|---|---|---|---|
| 2023 | $5,749 | $96,470 | $23,530 | $72,940 |
| 2022 | $5,288 | $87,700 | $21,390 | $66,310 |
| 2021 | $5,088 | $84,380 | $20,580 | $63,800 |
| 2020 | $4,976 | $82,860 | $20,210 | $62,650 |
| 2019 | $4,823 | $79,280 | $19,340 | $59,940 |
| 2018 | $4,483 | $74,090 | $18,070 | $56,020 |
| 2017 | $4,386 | $71,590 | $17,460 | $54,130 |
| 2016 | $4,291 | $69,000 | $16,830 | $52,170 |
| 2015 | $4,252 | $64,980 | $15,850 | $49,130 |
| 2014 | $4,390 | $64,980 | $15,850 | $49,130 |
| 2013 | $4,325 | $65,140 | $15,890 | $49,250 |
Agents Affiliated with this Home
-
Nathan Stillwell

Seller's Agent in 2020
Nathan Stillwell
john greene Realtor
(815) 762-1325
10 in this area
631 Total Sales
-
william stillwell

Seller Co-Listing Agent in 2020
william stillwell
john greene Realtor
2 in this area
82 Total Sales
-
Marco Amidei

Buyer's Agent in 2020
Marco Amidei
RE/MAX Suburban
(847) 367-4886
2 in this area
519 Total Sales
-
Collette Weikum

Seller's Agent in 2018
Collette Weikum
Compass
63 Total Sales
-
Ondrea Weikum-Grill

Seller Co-Listing Agent in 2018
Ondrea Weikum-Grill
Compass
(708) 554-7553
1 in this area
90 Total Sales
Map
Source: Midwest Real Estate Data (MRED)
MLS Number: MRD09871740
APN: 08-32-104-029
- 507 Orleans Ave
- 1728 Elyse Ln
- 1730 Napoleon Dr
- 405 Orleans Ave
- 623 E Bailey Rd
- 1550 Treeline Ct Unit 403
- 532 Ursuline Ave
- 254 E Bailey Rd Unit M
- 214 E Bailey Rd Unit J
- 248 E Bailey Rd Unit L
- 208 E Bailey Rd Unit K
- 248 E Bailey Rd Unit J
- 218 E Bailey Rd Unit A
- 138 E Bailey Rd Unit M
- 1622 Indian Knoll Rd
- 711 Canyon Run Rd
- 1592 Lighthouse Dr
- 554 Carriage Hill Rd
- 527 Carriage Hill Rd
- 1552 Lighthouse Dr

