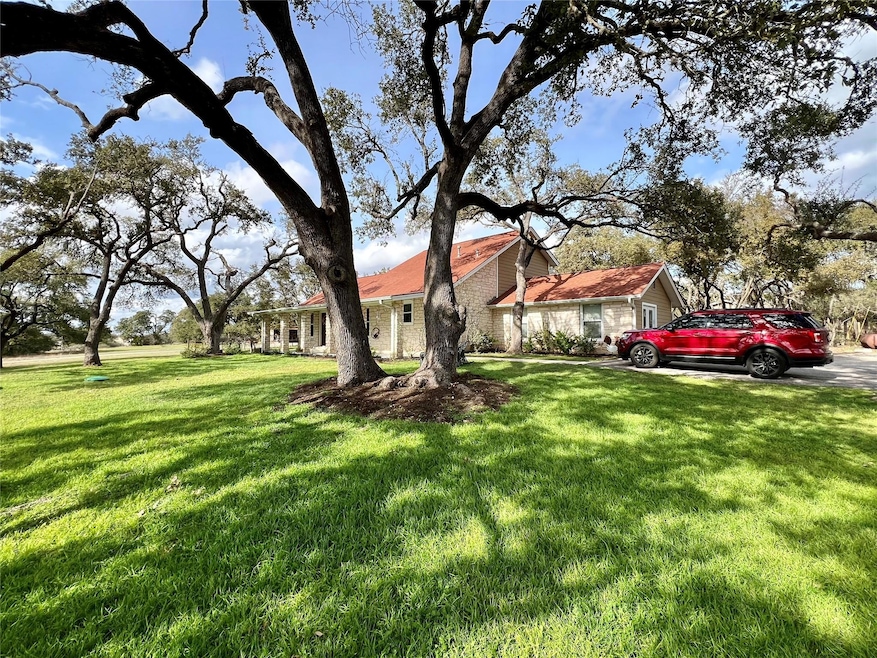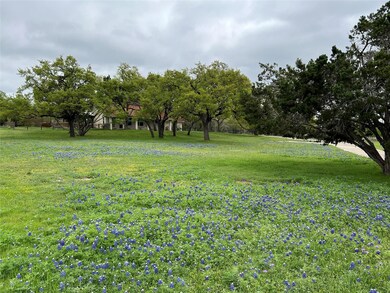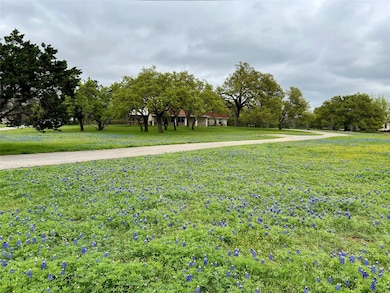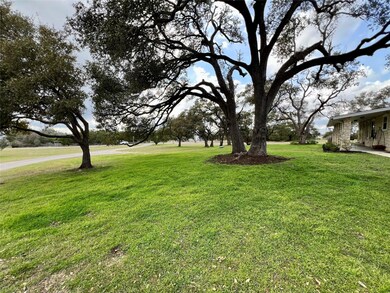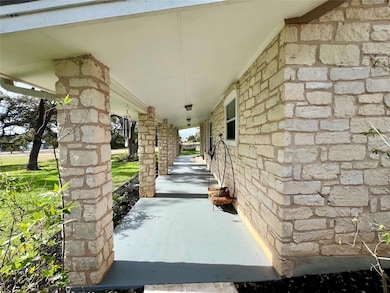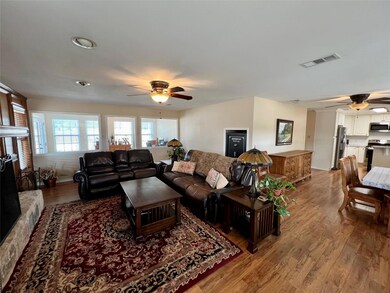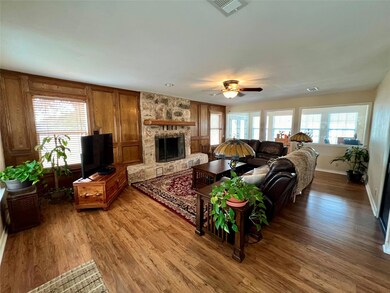
515 Post Oak Dr Dripping Springs, TX 78620
Estimated payment $5,302/month
Highlights
- Cabana
- Gated Parking
- Open Floorplan
- Dripping Springs Middle School Rated A
- View of Trees or Woods
- Mature Trees
About This Home
Welcome to 515 Post Oak Dr, a custom home in the heart of Oak Springs, one of Dripping Springs’ most established and beloved neighborhoods. Renowned for its large estate-sized lots, towering legacy oak trees, serene surroundings, and exceptional location—approximately 1.5 miles from Downtown DS, HEB, Home Depot, local dining, and retail—this cherished community is served by the highly acclaimed Dripping Springs schools. Nestled on 1.77 acres of level, usable land adorned with majestic oaks, this 2,246 SqFt residence showcases charming Texas-style architecture, thoughtfully curated updates, and inviting outdoor living spaces, perfect for relaxation and entertaining. Enjoy the freedom of no HOA, city water, a low tax rate (1.74%), and the flexibility for short-term rentals in this warm, welcoming community. Cozy custom fireplace and a stunning kitchen boasting soft-close custom cabinets and granite countertops. Enjoy easy-care tile in the bathrooms and a spacious walk-in attic for ample storage, accessible from the main bedroom’s closet. The fully fenced backyard is an entertainer’s dream, featuring a luxurious pool and spa, a grand pavilion equipped with a built-in grill, sink, lighting, fans, and fridge, and a second pavilion with a covered hot tub. Twelve-foot gates on both the right and left front-facing sides of the backyard provide convenient entry. A large insulated workshop with water and electric offers endless possibilities—perfect for a guest house or studio. This Dripping Springs gem blends natural beauty with practical amenities, with all appliances included and room to grow!
Listing Agent
Lone Star Realty - Lockhart Brokerage Phone: (512) 227-0845 License #0590736 Listed on: 05/31/2025
Home Details
Home Type
- Single Family
Est. Annual Taxes
- $9,117
Year Built
- Built in 1984 | Remodeled
Lot Details
- 1.77 Acre Lot
- South Facing Home
- Dog Run
- Gated Home
- Cross Fenced
- Wood Fence
- Perimeter Fence
- Wire Fence
- Landscaped
- Native Plants
- Level Lot
- Open Lot
- Cleared Lot
- Mature Trees
- Wooded Lot
- Many Trees
- Back Yard Fenced and Front Yard
Property Views
- Woods
- Neighborhood
Home Design
- Slab Foundation
- Frame Construction
- Shingle Roof
- Concrete Siding
- Masonry Siding
- Cement Siding
- Stone Siding
- HardiePlank Type
Interior Spaces
- 2,246 Sq Ft Home
- 2-Story Property
- Open Floorplan
- Built-In Features
- Crown Molding
- Ceiling Fan
- Wood Burning Fireplace
- Fireplace With Gas Starter
- Stone Fireplace
- Fireplace Features Masonry
- Propane Fireplace
- <<energyStarQualifiedWindowsToken>>
- Window Screens
- Family Room with Fireplace
- Living Room with Fireplace
- Storage
Kitchen
- Gas Oven
- <<microwave>>
- Freezer
- Dishwasher
- Granite Countertops
- Disposal
Flooring
- Wood
- Carpet
- Tile
- Vinyl
Bedrooms and Bathrooms
- 3 Bedrooms | 2 Main Level Bedrooms
- Dual Closets
- 2 Full Bathrooms
Laundry
- Dryer
- Washer
Attic
- Attic Fan
- Attic or Crawl Hatchway Insulated
Home Security
- Smart Thermostat
- Carbon Monoxide Detectors
- Fire and Smoke Detector
Parking
- 20 Parking Spaces
- Lighted Parking
- Gravel Driveway
- Gated Parking
- Paved Parking
- Open Parking
Eco-Friendly Details
- ENERGY STAR Qualified Appliances
Pool
- Cabana
- Filtered Pool
- In Ground Pool
- Heated Spa
- Fiberglass Pool
- Outdoor Pool
- Fence Around Pool
- Pool Sweep
Outdoor Features
- Balcony
- Deck
- Covered patio or porch
- Exterior Lighting
- Separate Outdoor Workshop
- Outdoor Storage
- Outdoor Gas Grill
Schools
- Dripping Springs Elementary School
- Dripping Springs Middle School
- Dripping Springs High School
Utilities
- Forced Air Heating and Cooling System
- Vented Exhaust Fan
- Heating System Uses Propane
- Underground Utilities
- Above Ground Utilities
- Propane
- ENERGY STAR Qualified Water Heater
- Septic Tank
- High Speed Internet
Community Details
- No Home Owners Association
- Oak Springs Subdivision
Listing and Financial Details
- Assessor Parcel Number 1158650000049024
- Tax Block D
Map
Home Values in the Area
Average Home Value in this Area
Tax History
| Year | Tax Paid | Tax Assessment Tax Assessment Total Assessment is a certain percentage of the fair market value that is determined by local assessors to be the total taxable value of land and additions on the property. | Land | Improvement |
|---|---|---|---|---|
| 2024 | $9,067 | $585,727 | $382,140 | $350,230 |
| 2023 | $8,955 | $532,479 | $382,140 | $481,580 |
| 2022 | $9,117 | $484,072 | $242,390 | $324,010 |
| 2021 | $9,069 | $440,065 | $117,420 | $344,480 |
| 2020 | $7,890 | $400,059 | $75,150 | $326,510 |
| 2019 | $8,191 | $363,690 | $59,410 | $304,280 |
| 2018 | $7,822 | $345,540 | $57,040 | $288,500 |
| 2017 | $7,177 | $317,653 | $57,040 | $281,330 |
| 2016 | $6,525 | $288,775 | $57,040 | $254,000 |
| 2015 | $4,634 | $237,523 | $57,040 | $208,300 |
Property History
| Date | Event | Price | Change | Sq Ft Price |
|---|---|---|---|---|
| 05/31/2025 05/31/25 | For Sale | $820,000 | -- | $365 / Sq Ft |
Purchase History
| Date | Type | Sale Price | Title Company |
|---|---|---|---|
| Special Warranty Deed | -- | None Available | |
| Deed | -- | -- |
Mortgage History
| Date | Status | Loan Amount | Loan Type |
|---|---|---|---|
| Open | $430,000 | Credit Line Revolving | |
| Closed | $252,000 | Stand Alone First | |
| Closed | $194,300 | Credit Line Revolving | |
| Closed | $20,000 | Seller Take Back |
Similar Homes in Dripping Springs, TX
Source: Unlock MLS (Austin Board of REALTORS®)
MLS Number: 8260245
APN: R37059
- 465 Lloyd Ln
- 620 Post Oak Dr
- 611 Post Oak Dr Unit B
- 611 Post Oak Dr
- 100 Pin Oak St
- 914 Blue Ridge Dr
- TBD Spanish Oak Trail
- 200 Spanish Oak Trail
- 708 Post Oak Dr
- 718 Post Oak Dr
- 605 Butler Ranch Rd
- 136 Brins Way
- 106 Pin Oak St
- 700 Spanish Oak Trail
- 200 Oak Springs Dr
- 138 Evelyn Ct
- 130 Capstone Ct
- 304 Wynnpage Dr
- 286 Canal Dr
- 205 Waters View Ct
- 1009 Twain St
- 1102 Twain St
- 27005 Ranch Road 12
- 121 Chestnut Ridge Unit A
- 1282 S Rob Shelton Blvd
- 111 Chestnut Ridge Unit B
- 299 Peakside Cir
- 435 Hays St
- 178 Spanish Star Trail
- 112 Buckthorn Dr
- 179 Kings Canyon Dr
- 432 Spanish Star Trail
- 141 Hunts Link Rd
- 191 Fish Trap Rd
- 418 Grand Prairie Cir
- 897 Lone Peak Way
- 874 Lone Peak Way
- 142 Volterra Ln
- 330 Delaware Mountains Terrace
- 180 Glass Mountains Way
