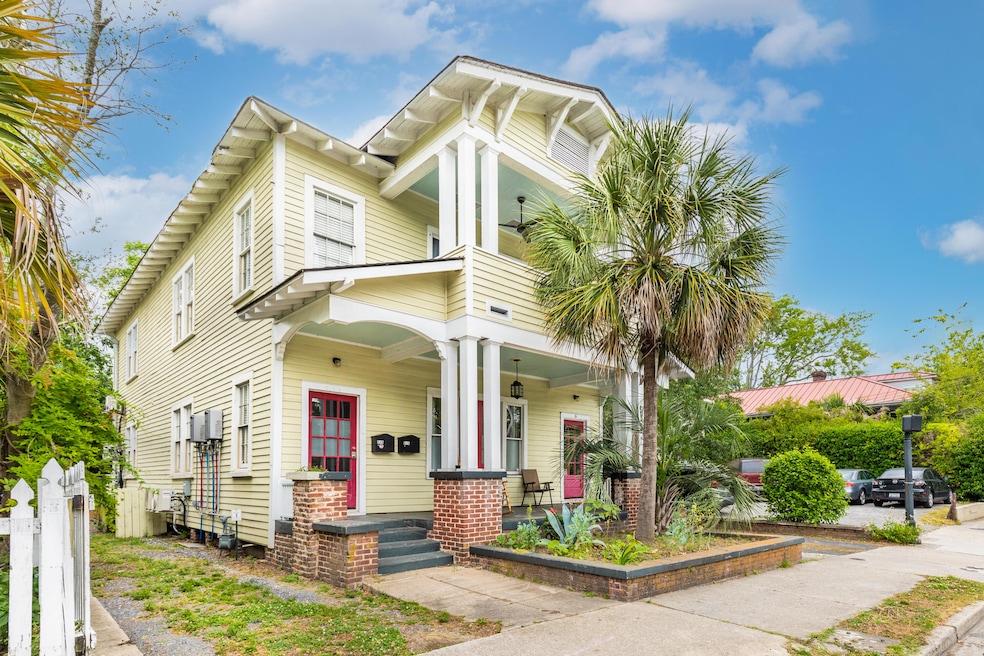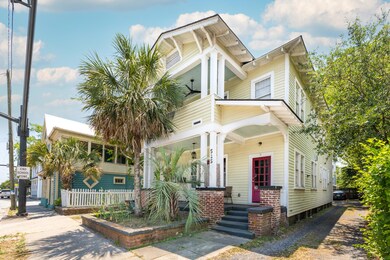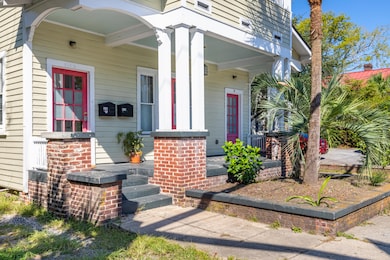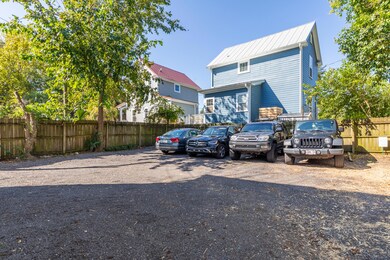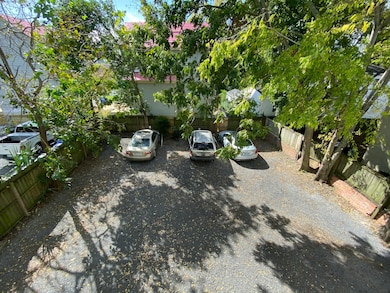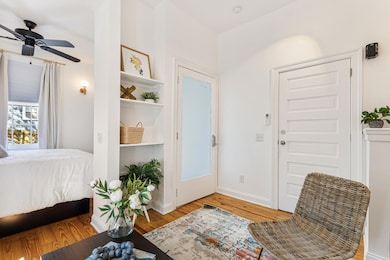515 Rutledge Ave Charleston, SC 29403
Westside NeighborhoodEstimated payment $10,139/month
8
Beds
--
Bath
3,024
Sq Ft
$595
Price per Sq Ft
Highlights
- Furnished
- Laundry Facilities
- No Heating
- Cooling Available
- Wood Siding
- 1-minute walk to Mitchell Playground
About This Home
An amazing investment opportunity in the heart of downtown Charleston! This property consists of 2 dwelling units with 4 bedrooms in each unit. Each bedroom has its own private entrance and its own bathroom and sitting area; hardwood flooring; mini splits for heating/cooling; and residential fire sprinkler system. A large backyard allows for on-site parking for 8 vehicles. This property is within walking distance to the Septima P. Clark Parkway, MUSC, CofC, The Citadel, Hampton Park, downtown's best attractions/restaurants, and much more!
Property Details
Home Type
- Multi-Family
Est. Annual Taxes
- $7,654
Year Built
- Built in 1930
Lot Details
- 5,663 Sq Ft Lot
Parking
- Open Parking
Home Design
- Duplex
- Asphalt Roof
- Wood Siding
Interior Spaces
- 8 Bedrooms
- 3,024 Sq Ft Home
- 2-Story Property
- Furnished
- Fire Sprinkler System
Laundry
- Dryer
- Washer
Schools
- James Simons Elementary School
- Simmons Pinckney Middle School
- Burke High School
Utilities
- Cooling Available
- No Heating
Community Details
Overview
- 2 Units
- Westside Subdivision
Additional Features
- Laundry Facilities
- Gross Income $168,069
Map
Create a Home Valuation Report for This Property
The Home Valuation Report is an in-depth analysis detailing your home's value as well as a comparison with similar homes in the area
Home Values in the Area
Average Home Value in this Area
Tax History
| Year | Tax Paid | Tax Assessment Tax Assessment Total Assessment is a certain percentage of the fair market value that is determined by local assessors to be the total taxable value of land and additions on the property. | Land | Improvement |
|---|---|---|---|---|
| 2024 | $7,654 | $24,150 | $0 | $0 |
| 2023 | $6,849 | $24,150 | $0 | $0 |
| 2022 | $6,377 | $24,150 | $0 | $0 |
| 2021 | $6,298 | $24,150 | $0 | $0 |
| 2020 | $6,251 | $24,150 | $0 | $0 |
| 2019 | $5,704 | $21,000 | $0 | $0 |
| 2017 | $5,445 | $21,000 | $0 | $0 |
| 2016 | $5,265 | $21,000 | $0 | $0 |
| 2015 | $6,004 | $21,000 | $0 | $0 |
| 2014 | $5,940 | $0 | $0 | $0 |
| 2011 | -- | $0 | $0 | $0 |
Source: Public Records
Property History
| Date | Event | Price | List to Sale | Price per Sq Ft |
|---|---|---|---|---|
| 11/22/2025 11/22/25 | For Sale | $1,799,000 | -- | $595 / Sq Ft |
Source: CHS Regional MLS
Purchase History
| Date | Type | Sale Price | Title Company |
|---|---|---|---|
| Deed | $180,000 | None Available | |
| Deed | $280,000 | -- | |
| Quit Claim Deed | -- | -- | |
| Quit Claim Deed | $12,000 | -- | |
| Quit Claim Deed | $18,000 | -- | |
| Interfamily Deed Transfer | -- | -- | |
| Quit Claim Deed | $5,000 | -- | |
| Quit Claim Deed | -- | -- | |
| Quit Claim Deed | $4,500 | Lowcountry Title Services Ll |
Source: Public Records
Source: CHS Regional MLS
MLS Number: 25031124
APN: 460-07-02-217
Nearby Homes
- 25 Nats Ct
- 16 Nats Ct
- 1 Nats Ct
- Preston Plan at Grants Court
- Ashford Plan at Grants Court
- Isle Plan at Grants Court
- Sullivan Plan at Grants Court
- 12 Nunan St
- Seabrook Plan at Grants Court
- 12 Nats Ct
- 12.5 B Nunan St
- 29 Nats Ct
- 33 Nats Ct
- 26 Nats Ct
- 30 Nats Ct
- 173 Fishburne St
- 179 &181 Fishburne St
- 535 Rutledge Ave
- 2 Kennedy Ct
- 199 Fishburne St
- 138 Line St Unit 4
- 180 Line St Unit C
- 194 Fishburne St
- 555 Rutledge Ave Unit A
- 70 Carolina St Unit 301
- 70 Carolina St Unit 201
- 65 Ashe St Unit A
- 246 Ashley Ave Unit A
- 404 Sumter St Unit B
- 38 Bogard St Unit ID1332017P
- 81 Race St
- 259 Coming St Unit A
- 272 Coming St Unit C
- 394 Race St
- 462 Race St Unit B
- 13 Maranda Holmes St
- 2 Percy St Unit M
- 129 Congress St Unit Downtown Charleston
- 118 Congress St Unit F
- 15 Strawberry Ln
