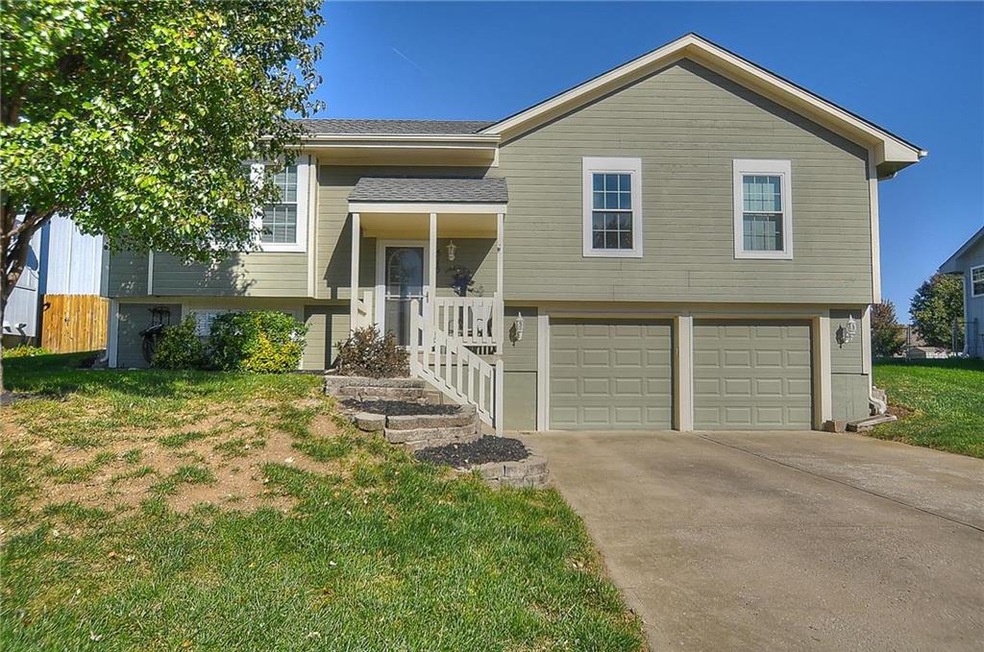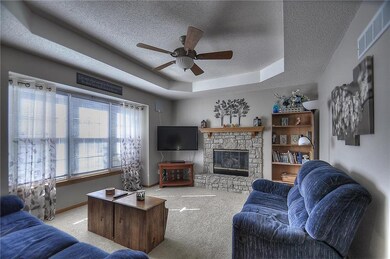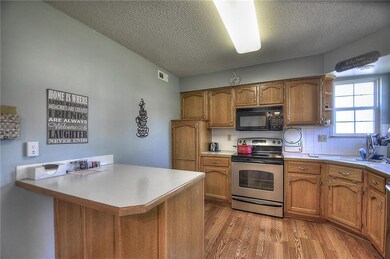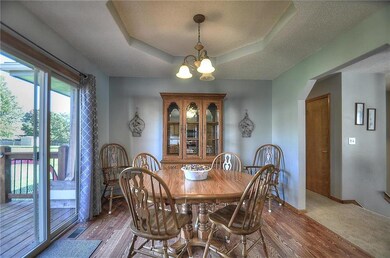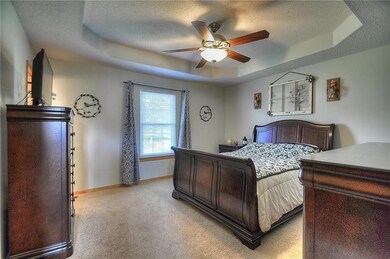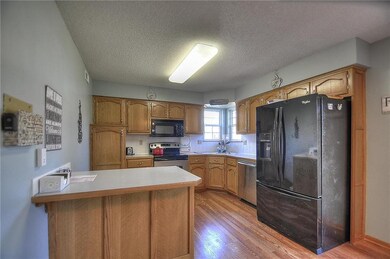
515 S Huntsman Blvd Raymore, MO 64083
Highlights
- Deck
- Traditional Architecture
- Skylights
- Vaulted Ceiling
- Granite Countertops
- Shades
About This Home
As of December 2018Move in to this dollhouse in great condition!! Loaded with extras: ceilings fans, breakfast bar, pantry, gas log stone fireplace, newer water heater 2016, large deck( 20X12) with private back yard, partial fenced, front porch. Hurry this is a good one!!
Last Agent to Sell the Property
RE/MAX State Line License #1999087557 Listed on: 10/20/2018

Home Details
Home Type
- Single Family
Est. Annual Taxes
- $1,624
Parking
- 2 Car Attached Garage
- Front Facing Garage
- Garage Door Opener
Home Design
- Traditional Architecture
- Split Level Home
- Composition Roof
- Wood Siding
Interior Spaces
- Wet Bar: All Carpet, Ceiling Fan(s), Shades/Blinds, Kitchen Island, Laminate Counters, Pantry, Fireplace
- Built-In Features: All Carpet, Ceiling Fan(s), Shades/Blinds, Kitchen Island, Laminate Counters, Pantry, Fireplace
- Vaulted Ceiling
- Ceiling Fan: All Carpet, Ceiling Fan(s), Shades/Blinds, Kitchen Island, Laminate Counters, Pantry, Fireplace
- Skylights
- Shades
- Plantation Shutters
- Drapes & Rods
- Great Room with Fireplace
- Family Room
Kitchen
- Country Kitchen
- Electric Oven or Range
- Recirculated Exhaust Fan
- Dishwasher
- Kitchen Island
- Granite Countertops
- Laminate Countertops
- Disposal
Flooring
- Wall to Wall Carpet
- Linoleum
- Laminate
- Stone
- Ceramic Tile
- Luxury Vinyl Plank Tile
- Luxury Vinyl Tile
Bedrooms and Bathrooms
- 3 Bedrooms
- Cedar Closet: All Carpet, Ceiling Fan(s), Shades/Blinds, Kitchen Island, Laminate Counters, Pantry, Fireplace
- Walk-In Closet: All Carpet, Ceiling Fan(s), Shades/Blinds, Kitchen Island, Laminate Counters, Pantry, Fireplace
- Double Vanity
- Bathtub with Shower
Finished Basement
- Garage Access
- Laundry in Basement
- Natural lighting in basement
Home Security
- Storm Windows
- Storm Doors
- Fire and Smoke Detector
Outdoor Features
- Deck
- Enclosed patio or porch
Additional Features
- Lot Dimensions are 120x70
- Forced Air Heating and Cooling System
Community Details
- Foxhaven Subdivision
Listing and Financial Details
- Assessor Parcel Number 2323370
Ownership History
Purchase Details
Home Financials for this Owner
Home Financials are based on the most recent Mortgage that was taken out on this home.Purchase Details
Home Financials for this Owner
Home Financials are based on the most recent Mortgage that was taken out on this home.Similar Homes in Raymore, MO
Home Values in the Area
Average Home Value in this Area
Purchase History
| Date | Type | Sale Price | Title Company |
|---|---|---|---|
| Warranty Deed | -- | Continental Title | |
| Warranty Deed | -- | Cbkc Title & Escrow Llc |
Mortgage History
| Date | Status | Loan Amount | Loan Type |
|---|---|---|---|
| Open | $135,000 | New Conventional | |
| Closed | $135,120 | New Conventional | |
| Previous Owner | $104,000 | New Conventional | |
| Previous Owner | $11,500 | Stand Alone Second |
Property History
| Date | Event | Price | Change | Sq Ft Price |
|---|---|---|---|---|
| 12/21/2018 12/21/18 | Sold | -- | -- | -- |
| 10/24/2018 10/24/18 | Pending | -- | -- | -- |
| 10/20/2018 10/20/18 | For Sale | $164,900 | +26.8% | $114 / Sq Ft |
| 05/29/2015 05/29/15 | Sold | -- | -- | -- |
| 04/02/2015 04/02/15 | Pending | -- | -- | -- |
| 04/01/2015 04/01/15 | For Sale | $130,000 | -- | $112 / Sq Ft |
Tax History Compared to Growth
Tax History
| Year | Tax Paid | Tax Assessment Tax Assessment Total Assessment is a certain percentage of the fair market value that is determined by local assessors to be the total taxable value of land and additions on the property. | Land | Improvement |
|---|---|---|---|---|
| 2024 | $2,228 | $27,380 | $4,280 | $23,100 |
| 2023 | $2,225 | $27,380 | $4,280 | $23,100 |
| 2022 | $1,949 | $23,820 | $4,280 | $19,540 |
| 2021 | $1,949 | $23,820 | $4,280 | $19,540 |
| 2020 | $1,915 | $22,990 | $4,280 | $18,710 |
| 2019 | $1,849 | $22,990 | $4,280 | $18,710 |
| 2018 | $1,715 | $20,600 | $3,670 | $16,930 |
| 2017 | $1,571 | $20,600 | $3,670 | $16,930 |
| 2016 | $1,571 | $19,580 | $3,670 | $15,910 |
| 2015 | $1,572 | $19,580 | $3,670 | $15,910 |
| 2014 | $1,573 | $19,580 | $3,670 | $15,910 |
| 2013 | -- | $19,580 | $3,670 | $15,910 |
Agents Affiliated with this Home
-
Mindy Selvey

Seller's Agent in 2018
Mindy Selvey
RE/MAX State Line
20 Total Sales
-
Julie Prudden
J
Buyer's Agent in 2018
Julie Prudden
ReeceNichols - Lees Summit
(816) 582-1132
70 Total Sales
-
Chris Ward

Seller's Agent in 2015
Chris Ward
RE/MAX Heritage
(816) 588-9401
13 in this area
58 Total Sales
Map
Source: Heartland MLS
MLS Number: 2135681
APN: 2323370
- 506 S Pelham Path
- 1515 Fox Run Ln
- 1611 Shelby Dr
- 1604 Cody Dr
- 1703 Rolling Rock Rd
- 1705 Johnston Dr
- 502 River Birch Rd
- 336 Meadowlark Dr
- 1708 Johnston Dr
- 505 Woodview Dr
- 503 Woodview Dr
- 501 Woodview Dr
- 415 Woodview Dr
- 413 Woodview Dr
- 411 Woodview Dr
- 400 Meadowlark Dr
- 409 Woodview Dr
- 1530 Horseshoe Dr
- 338 Meadowlark Dr
- 408 Woodview Dr
