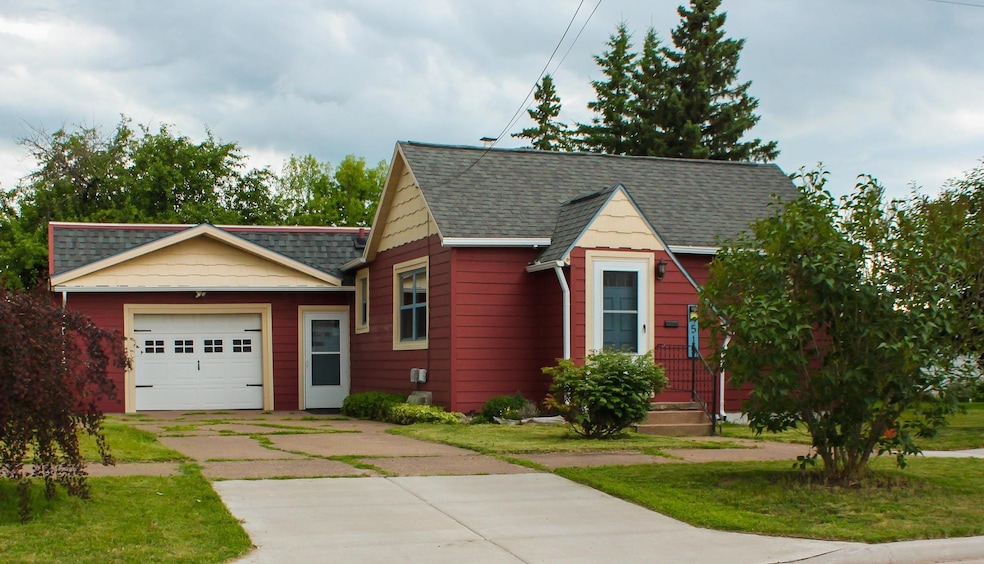
515 Saint Claire St Ashland, WI 54806
Estimated payment $1,129/month
Highlights
- Hot Property
- No HOA
- Eat-In Kitchen
- Traditional Architecture
- 1 Car Attached Garage
- Patio
About This Home
Discover this beautifully maintained 3-bedroom, 2-bath single-family home in the heart of Ashland. Built in 1945, this delightful home sits on a spacious lot with an additional lot behind the house that stretches toward Lake Superior—offering both privacy and expansion potential. Previously a successful short term rental, this cozy cottage home features an attached garage, and a welcoming breezeway that connects the house to the garage. Recent updates include a new furnace, hot water heater, and washer (all in 2024), as well as newer siding and a recently replaced roof. The bathroom features a newer walk-in shower for modern comfort.Enjoy your morning coffee on the backyard patio with serene views of Lake Superior, or tend to you garden in the private back yard. Whether you're looking for a year-round residence, vacation getaway, or investment property, this home offers charm, updates, and location all in one.
Home Details
Home Type
- Single Family
Est. Annual Taxes
- $1,679
Year Built
- Built in 1945
Lot Details
- 10,454 Sq Ft Lot
- Lot Dimensions are 75x140
- Level Lot
Parking
- 1 Car Attached Garage
Home Design
- Traditional Architecture
- Concrete Foundation
- Fire Rated Drywall
- Wood Frame Construction
- Asphalt Shingled Roof
- Concrete Fiber Board Siding
Interior Spaces
- 1-Story Property
- Basement Fills Entire Space Under The House
- Eat-In Kitchen
- Washer and Dryer Hookup
Bedrooms and Bathrooms
- 3 Bedrooms
- Bathroom on Main Level
Additional Features
- Patio
- Forced Air Heating System
Community Details
- No Home Owners Association
Listing and Financial Details
- Assessor Parcel Number 201-01044-0000
Map
Home Values in the Area
Average Home Value in this Area
Tax History
| Year | Tax Paid | Tax Assessment Tax Assessment Total Assessment is a certain percentage of the fair market value that is determined by local assessors to be the total taxable value of land and additions on the property. | Land | Improvement |
|---|---|---|---|---|
| 2024 | $1,863 | $68,000 | $14,800 | $53,200 |
| 2023 | $1,666 | $68,000 | $14,800 | $53,200 |
| 2022 | $1,621 | $68,000 | $14,800 | $53,200 |
| 2021 | $1,548 | $68,000 | $14,800 | $53,200 |
| 2020 | $1,895 | $75,000 | $10,900 | $64,100 |
| 2019 | $1,866 | $75,000 | $10,900 | $64,100 |
| 2018 | $1,788 | $75,000 | $10,900 | $64,100 |
| 2017 | $1,796 | $75,000 | $10,900 | $64,100 |
| 2016 | $1,859 | $75,000 | $10,900 | $64,100 |
| 2015 | $1,842 | $75,000 | $10,900 | $64,100 |
| 2014 | $1,664 | $75,000 | $10,900 | $64,100 |
| 2013 | $1,777 | $75,000 | $10,900 | $64,100 |
Property History
| Date | Event | Price | Change | Sq Ft Price |
|---|---|---|---|---|
| 07/10/2025 07/10/25 | For Sale | $179,000 | +5.3% | $154 / Sq Ft |
| 06/10/2024 06/10/24 | Sold | $170,000 | 0.0% | -- |
| 03/29/2024 03/29/24 | For Sale | $170,000 | -- | -- |
Purchase History
| Date | Type | Sale Price | Title Company |
|---|---|---|---|
| Warranty Deed | $170,000 | Choice Title | |
| Personal Reps Deed | $70,000 | None Available |
Similar Homes in Ashland, WI
Source: Lake Superior Area REALTORS®
MLS Number: 6120656
APN: 201-01044-0000
- 612 Saint Claire St
- 816 Saint Claire St
- 816 St Claire St
- 223 Stuntz Ave
- 322 Prentice Ave
- 405 5th Ave E
- 718 4th St E
- 208 3rd Ave W Unit 201
- 208 3rd Ave W Unit 202
- 317 Main St W Unit 301
- 317 Main St W
- 314 12th Ave E
- 1421 Front St E
- 413 14th Ave E
- 708 2nd Ave W
- 1208 3rd Ave W
- 918 Prentice Ave
- 1011 Willis Ave
- 319 16th Ave E
- 620 Vaughn Ave
