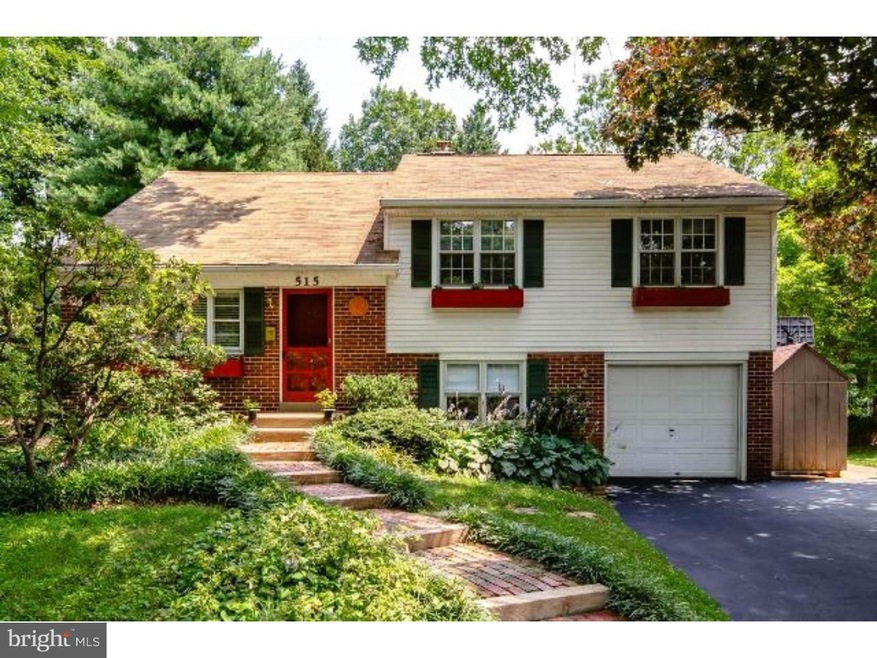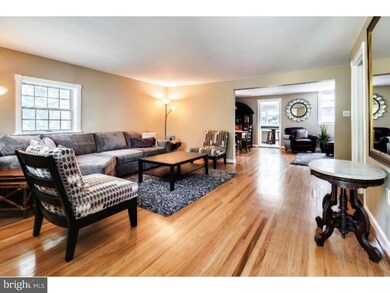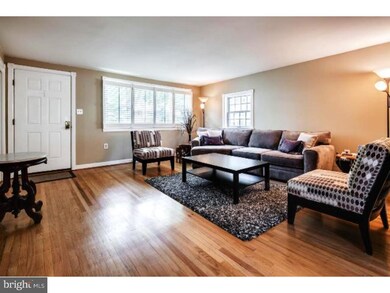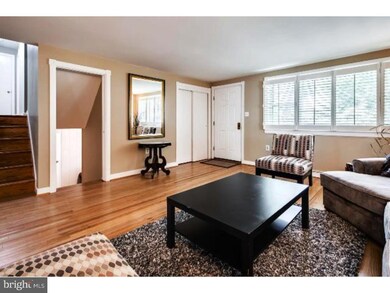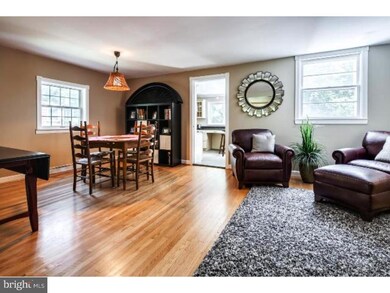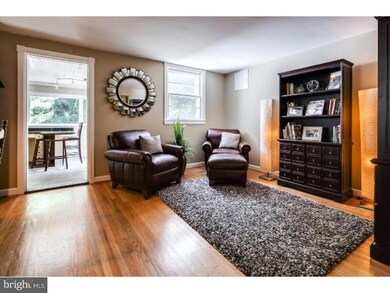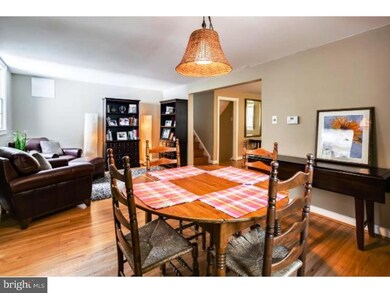
515 School Ln Swarthmore, PA 19081
Estimated Value: $694,000 - $739,000
Highlights
- No HOA
- 1 Car Attached Garage
- Living Room
- Swarthmore-Rutledge School Rated A
- Eat-In Kitchen
- 3-minute walk to Paulson Park
About This Home
As of February 2016Split level home in desirable Wallingford-Swarthmore school district. 4/5 bedrooms, 2.5 bathrooms. Full bathroom and updated kitchen were added by the current owner. Huge master bedroom with large walk-in closets and its own full bathroom, including a jacuzzi tub. Three good sized bedrooms on second level. Main living area has a very open floor plan with one room flowing into another. Kitchen has beautiful slate floors, granite counters with peninsula with seating for four, stainless steel appliances. Kitchen has large picture window and sliders to large wood deck and beautiful flat backyard, shaded by pine trees. Pocket doors lead from the Living area to the lower level. This could be used as an office as there is a separate entrance or as a cozy place to watch TV and relax. Mudroom, Laundry, and powder room complete the lower level. Top level has plush carpeting creating a great place for a fifth bedroom, a huge space for to play, or for storage. Central AC through-out and ceiling fans in all bedrooms. Rutgers playing fields with full track and huge playground are conveniently located a quick walk to the end of the block. Easy access to 95 and 476. Walk to the Swarthmore train station. 10 minutes to Philadelphia airport and 20 minutes to center city Philadelphia. This home is move-in ready!
Last Agent to Sell the Property
David Sweeney
eHomeoffer Realty, Inc. Listed on: 07/24/2015
Home Details
Home Type
- Single Family
Est. Annual Taxes
- $8,749
Year Built
- Built in 1952
Lot Details
- 10,106 Sq Ft Lot
- Lot Dimensions are 75x135
Parking
- 1 Car Attached Garage
- On-Street Parking
Home Design
- Vinyl Siding
Interior Spaces
- 2,268 Sq Ft Home
- Property has 2 Levels
- Living Room
- Dining Room
- Basement Fills Entire Space Under The House
- Eat-In Kitchen
Bedrooms and Bathrooms
- 4 Bedrooms
- En-Suite Primary Bedroom
Utilities
- Central Air
- Heating System Uses Oil
Community Details
- No Home Owners Association
Listing and Financial Details
- Tax Lot 221-000
- Assessor Parcel Number 43-00-01109-03
Ownership History
Purchase Details
Home Financials for this Owner
Home Financials are based on the most recent Mortgage that was taken out on this home.Purchase Details
Home Financials for this Owner
Home Financials are based on the most recent Mortgage that was taken out on this home.Purchase Details
Home Financials for this Owner
Home Financials are based on the most recent Mortgage that was taken out on this home.Purchase Details
Home Financials for this Owner
Home Financials are based on the most recent Mortgage that was taken out on this home.Similar Homes in the area
Home Values in the Area
Average Home Value in this Area
Purchase History
| Date | Buyer | Sale Price | Title Company |
|---|---|---|---|
| Tracy James | $369,500 | Attorney | |
| Hoch Margaret D | -- | None Available | |
| Hoch Thomas L | $222,000 | Fidelity National Title Ins | |
| Christensen Virginia K | -- | -- |
Mortgage History
| Date | Status | Borrower | Loan Amount |
|---|---|---|---|
| Open | Tracy James | $276,100 | |
| Closed | Tracy James | $295,600 | |
| Previous Owner | Hoch Margaret D | $235,000 | |
| Previous Owner | Hoch Margaret D | $183,375 | |
| Previous Owner | Hoch Thomas L | $171,000 | |
| Previous Owner | Hoch Thomas L | $25,000 | |
| Previous Owner | Hoch Thomas L | $177,600 | |
| Previous Owner | Christensen Virginia K | $166,000 |
Property History
| Date | Event | Price | Change | Sq Ft Price |
|---|---|---|---|---|
| 02/24/2016 02/24/16 | Sold | $369,500 | -2.7% | $163 / Sq Ft |
| 01/12/2016 01/12/16 | Pending | -- | -- | -- |
| 12/04/2015 12/04/15 | Price Changed | $379,900 | -2.6% | $168 / Sq Ft |
| 08/24/2015 08/24/15 | Price Changed | $389,900 | -2.5% | $172 / Sq Ft |
| 07/24/2015 07/24/15 | For Sale | $399,900 | -- | $176 / Sq Ft |
Tax History Compared to Growth
Tax History
| Year | Tax Paid | Tax Assessment Tax Assessment Total Assessment is a certain percentage of the fair market value that is determined by local assessors to be the total taxable value of land and additions on the property. | Land | Improvement |
|---|---|---|---|---|
| 2024 | $13,989 | $388,190 | $116,300 | $271,890 |
| 2023 | $13,447 | $388,190 | $116,300 | $271,890 |
| 2022 | $13,091 | $388,190 | $116,300 | $271,890 |
| 2021 | $21,322 | $388,190 | $116,300 | $271,890 |
| 2020 | $9,586 | $164,300 | $83,520 | $80,780 |
| 2019 | $9,344 | $164,300 | $83,520 | $80,780 |
| 2018 | $9,190 | $164,300 | $0 | $0 |
| 2017 | $8,983 | $164,300 | $0 | $0 |
| 2016 | $902 | $164,300 | $0 | $0 |
| 2015 | $920 | $164,300 | $0 | $0 |
| 2014 | $920 | $164,300 | $0 | $0 |
Agents Affiliated with this Home
-

Seller's Agent in 2016
David Sweeney
eHomeoffer Realty, Inc.
287 Total Sales
-
datacorrect BrightMLS
d
Buyer's Agent in 2016
datacorrect BrightMLS
Non Subscribing Office
Map
Source: Bright MLS
MLS Number: 1002663972
APN: 43-00-01109-03
- 520 Bryn Mawr Ave
- 423 Drexel Place
- 905 Milmont Ave
- 630 Woodland Ave
- 638 Woodland Ave
- 843 Colwell Rd
- 661 Schoolside Ln
- 231 7th Ave
- 419 Yale Ave
- 909 Mount Holyoke Place
- 315 Vassar Ave
- 317 Roosevelt Ave
- 329 Dickinson Ave
- 1014 Morton Ave
- 801 Yale Ave Unit 716
- 801 Yale Ave Unit 728
- 801 Yale Ave Unit 1119
- 801 Yale Ave Unit 615
- 801 Yale Ave Unit 928
- 801 Yale Ave Unit 827
- 515 School Ln
- 521 School Ln
- 507 School Ln
- 512 Drew Ave
- 408 Strath Haven Ave
- 506 Drew Ave
- 525 School Ln
- 518 School Ln
- 412 Strath Haven Ave
- 404 Strath Haven Ave
- 522 School Ln
- 514 School Ln
- 510 School Ln
- 855 Michigan Ave
- 526 School Ln
- 506 School Ln
- 400 Strath Haven Ave
- 500 School Ln
- 531 Bryn Mawr Ave
- 525 Bryn Mawr Ave
