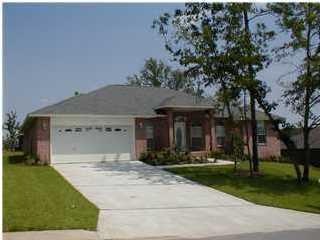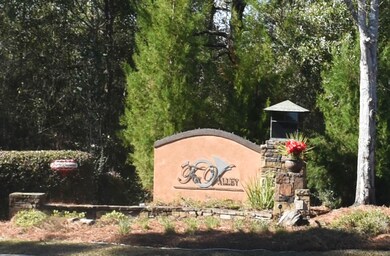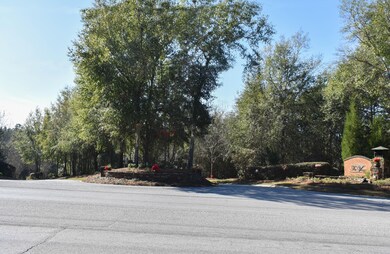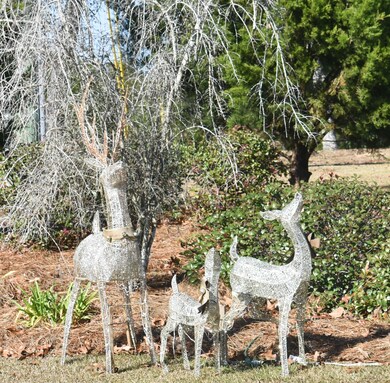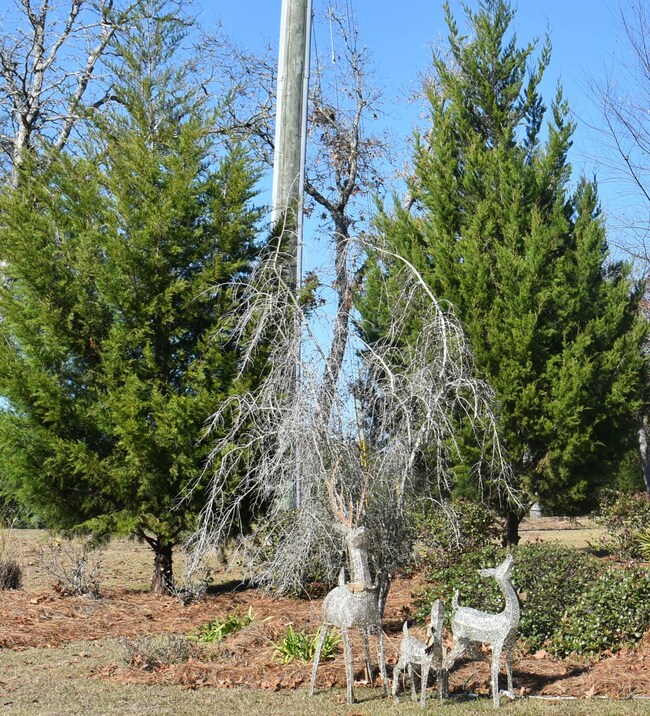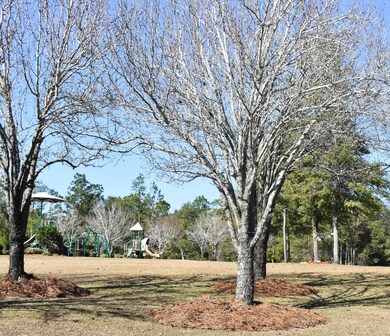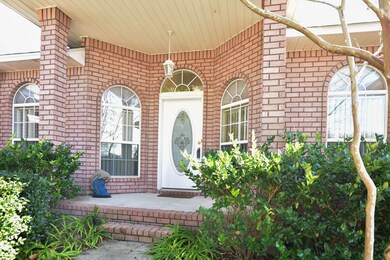
515 Vulpes Sanctuary Loop Crestview, FL 32536
Highlights
- Contemporary Architecture
- Breakfast Room
- 2 Car Attached Garage
- Vaulted Ceiling
- Porch
- Interior Lot
About This Home
As of February 2018Awesome subdivison, preview this all brick home with 4 bedroom and 3 full bath. Split floor plan with cathedral ceilings over formal living room. Large kitchen has oak cabinets, island and eat breakfast area. family room and formal dining room also have raised ceilings. Fireplace with gas logs. Master bedroom features trey ceiling, walk in closet. Master bathroom has double vanities, garden bath tub and separate shower. 2 attached car garage with remote. Covered back porch and deck. Back yard is fenced. Large inside laundry. All bathrooms and kitchen area are ceramic tiled. New A/C 2014. New dishwasher 2016, fresh paint & new Lawn pump 2017.Close to Eglin Air force base.
Last Agent to Sell the Property
Gilda Karbassi
COLDWELL BANKER RESIDENTIAL REAL ESTATE, GULF BREEZE License #BL640674
Last Buyer's Agent
Gilda Karbassi
Coldwell Banker Jme
Home Details
Home Type
- Single Family
Est. Annual Taxes
- $3,001
Year Built
- Built in 2006
Lot Details
- 10,454 Sq Ft Lot
- Lot Dimensions are 100x104.93x100x104.93
- Interior Lot
- Sprinkler System
- Lawn Pump
Parking
- 2 Car Attached Garage
- 2 Driveway Spaces
- Automatic Garage Door Opener
Home Design
- Contemporary Architecture
- Brick Exterior Construction
- Slab Foundation
- Frame Construction
- Floor Insulation
- Dimensional Roof
- Ridge Vents on the Roof
Interior Spaces
- 2,282 Sq Ft Home
- 1-Story Property
- Vaulted Ceiling
- Ceiling Fan
- Gas Fireplace
- Double Pane Windows
- Window Treatments
- Insulated Doors
- Family Room
- Living Room
- Breakfast Room
- Dining Room
- Pull Down Stairs to Attic
- Fire and Smoke Detector
- Washer and Dryer Hookup
Kitchen
- Electric Oven
- Self-Cleaning Oven
- Stove
- Induction Cooktop
- Microwave
- Dishwasher
- Kitchen Island
- Disposal
Flooring
- Wall to Wall Carpet
- Tile
Bedrooms and Bathrooms
- 4 Bedrooms
- Split Bedroom Floorplan
- Walk-In Closet
- 3 Full Bathrooms
- Dual Vanity Sinks in Primary Bathroom
- Separate Shower in Primary Bathroom
- Bathtub Includes Tile Surround
- Garden Bath
Schools
- Northwood Elementary School
- Davidson Middle School
- Crestview High School
Utilities
- Central Heating and Cooling System
- Heat Pump System
- Electric Water Heater
- Cable TV Available
Additional Features
- Energy-Efficient HVAC
- Porch
Community Details
- Property has a Home Owners Association
- Association fees include accounting, master
- A Better Ledger Association, Phone Number (850) 683-1272
- Fox Valley Subdivision
Listing and Financial Details
- Assessor Parcel Number 35-3N-24-1000-000N-0020
Map
Home Values in the Area
Average Home Value in this Area
Property History
| Date | Event | Price | Change | Sq Ft Price |
|---|---|---|---|---|
| 03/25/2025 03/25/25 | For Sale | $335,000 | 0.0% | $147 / Sq Ft |
| 01/22/2025 01/22/25 | Pending | -- | -- | -- |
| 01/11/2025 01/11/25 | For Sale | $335,000 | 0.0% | $147 / Sq Ft |
| 01/11/2025 01/11/25 | Off Market | $335,000 | -- | -- |
| 02/22/2018 02/22/18 | Sold | $200,000 | -22.8% | $88 / Sq Ft |
| 01/19/2018 01/19/18 | Pending | -- | -- | -- |
| 07/28/2017 07/28/17 | For Sale | $259,000 | -- | $113 / Sq Ft |
Tax History
| Year | Tax Paid | Tax Assessment Tax Assessment Total Assessment is a certain percentage of the fair market value that is determined by local assessors to be the total taxable value of land and additions on the property. | Land | Improvement |
|---|---|---|---|---|
| 2024 | $4,920 | $305,087 | $36,807 | $268,280 |
| 2023 | $4,920 | $304,141 | $34,398 | $269,743 |
| 2022 | $4,645 | $285,252 | $32,148 | $253,104 |
| 2021 | $3,675 | $219,411 | $30,600 | $188,811 |
| 2020 | $3,432 | $203,754 | $30,000 | $173,754 |
| 2019 | $3,266 | $191,929 | $30,000 | $161,929 |
| 2018 | $3,161 | $184,049 | $0 | $0 |
| 2017 | $3,100 | $178,124 | $0 | $0 |
| 2016 | $3,001 | $173,250 | $0 | $0 |
| 2015 | $2,918 | $164,908 | $0 | $0 |
| 2014 | $2,605 | $155,440 | $0 | $0 |
Mortgage History
| Date | Status | Loan Amount | Loan Type |
|---|---|---|---|
| Previous Owner | $219,300 | Purchase Money Mortgage |
Deed History
| Date | Type | Sale Price | Title Company |
|---|---|---|---|
| Warranty Deed | $200,000 | Attorney | |
| Corporate Deed | $274,200 | None Available |
Similar Homes in Crestview, FL
Source: Navarre Area Board of REALTORS®
MLS Number: 780868
APN: 35-3N-24-1000-000N-0020
- 416 Swift Fox Run
- 238 Foxchase Way
- 730 Denise Dr
- 304 Grey Fox Cir
- 618 Territory Ln
- 513 Pheasant Trail
- 208 Foxchase Way
- 616 Red Fern Rd
- 546 Tikell Dr
- 634 Red Fern Rd
- 303 Vale Loop
- 513 Vale Loop
- 103 Eagle Dr
- 4850 Orlimar St
- 109 Eagle Dr
- 5130 Whitehurst Ln
- 5200 Whitehurst Ln
- 5186 Whitehurst Ln
- 5205 Whitehurst Ln
- 106 Golf Course Dr
