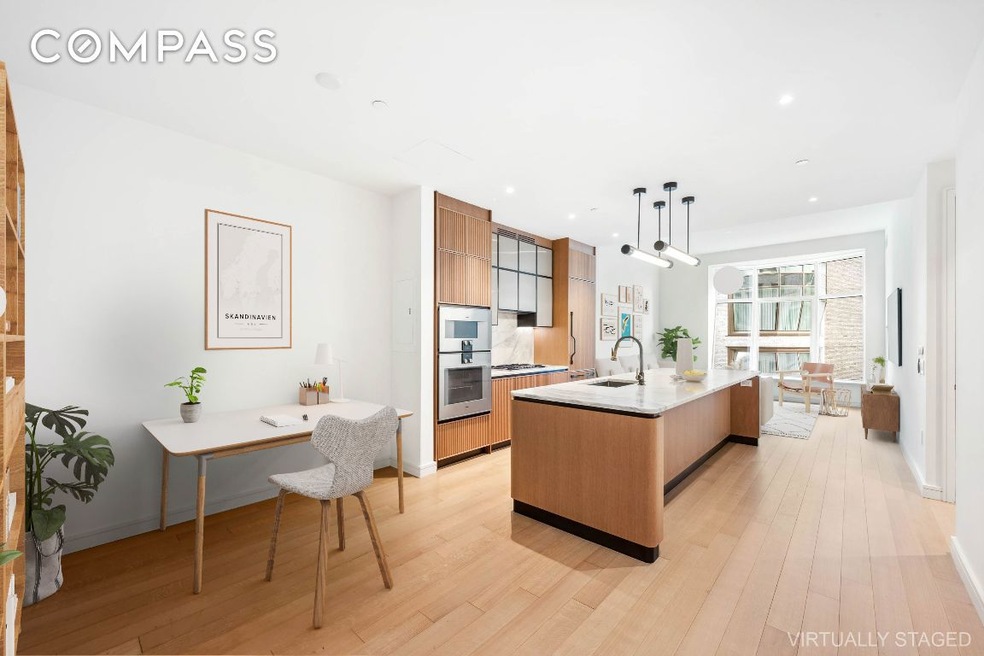
Lantern House 515 W 18th St Unit 805 New York, NY 10011
Chelsea NeighborhoodHighlights
- Wood Flooring
- High Ceiling
- Soaking Tub
- P.S. 11 Sarah J. Garnet School Rated A
- Granite Countertops
- 3-minute walk to 14th Street Park
About This Home
As of March 2025Designed by Heatherwick Studio with interiors by March and White Design, the architecture is brilliantly crafted with materials to stand the test of time. Clad in handsome brick and warm bronze, this 22-story condominium flanks the High Line Park in the most desirable part of West Chelsea and just moments from Hudson River Park, Hudson Yards, Meatpacking District, the Gallery District and the West Village. Dramatic three-dimensional bay windows are featured in every room at Lantern House offering charm, character and enhanced light and views keeping residents and their sense of home at the center of its design ethos.
Available Immediately! Residence 805 is a beautiful one-bedroom, 2 bath home that offers eastern exposure overlooking the High Line Park. The gracious foyer and oversized great room lead to beautiful interiors that feature a generous kitchen custom designed by March & White and including custom bronze finished trim and hardware, Gaggenau appliances including wine refrigeration, a custom suspended light fixture of bronze-finished metal and specialty glass, convex fluted oak cabinetry, Calacatta Venato marble slab countertops and backsplash, 5" wide plank French oak flooring, and in-residence washer and dryer. The master bathroom features Nestos Beige marble slab flooring and walls, Polished Opal White marble countertops, a built-in mirror and medicine cabinet with custom-designed bronze-finished metal and specialty glass wall sconces and fluted mirror panels, custom vanity, wall-mounted Toto toilet and radiant floor heating. The powder room features a Polished Black Onyx slab feature wall and Hone Black Onyx floors.
An unparalleled suite of amenities and Related’s best-in-class services complement the architecture and interiors to provide an unrivaled experience. Health and well-being are central to the amenity program at Lantern House featuring a 75’ swimming pool, infrared sauna, cold plunge, hot tub, massage/treatment room, steam rooms, a state-of-the-art Health Club programmed and managed by Equinox and a yoga and meditation room overlooking the High Line Park. Additional resident amenities include an outdoor courtyard nestled underneath the High Line, playroom, co-working lounge, library, game room, private dining room, media lounge and rooftop terrace. Residents of Lantern House will also enjoy exclusive programming, community events and preferred access, tickets and other benefits to an elite segment of art, media, fashion, culinary, wellness and cultural experiences provided by Related Life.
Property Details
Home Type
- Condominium
Est. Annual Taxes
- $25,248
Year Built
- Built in 2020
Lot Details
- East Facing Home
HOA Fees
- $1,723 Monthly HOA Fees
Parking
- Garage
Interior Spaces
- 1,156 Sq Ft Home
- High Ceiling
- Wood Flooring
- Laundry in unit
Kitchen
- Dishwasher
- Wine Cooler
- Kitchen Island
- Granite Countertops
Bedrooms and Bathrooms
- 1 Bedroom
- 2 Full Bathrooms
- Double Vanity
- Soaking Tub
Utilities
- Central Air
- No Heating
Listing and Financial Details
- Legal Lot and Block 1298 / 00690
Community Details
Overview
- 181 Units
- High-Rise Condominium
- Chelsea Subdivision
- 22-Story Property
Amenities
- Laundry Facilities
Similar Homes in New York, NY
Home Values in the Area
Average Home Value in this Area
Property History
| Date | Event | Price | Change | Sq Ft Price |
|---|---|---|---|---|
| 03/11/2025 03/11/25 | Sold | $2,600,000 | -1.9% | $2,249 / Sq Ft |
| 03/06/2025 03/06/25 | Pending | -- | -- | -- |
| 01/02/2025 01/02/25 | For Sale | $2,650,000 | 0.0% | $2,292 / Sq Ft |
| 12/11/2023 12/11/23 | Rented | $11,500 | 0.0% | -- |
| 11/16/2023 11/16/23 | Under Contract | -- | -- | -- |
| 09/12/2023 09/12/23 | For Rent | $11,500 | 0.0% | -- |
| 01/04/2022 01/04/22 | Sold | $2,400,000 | -7.5% | $2,076 / Sq Ft |
| 09/15/2021 09/15/21 | Pending | -- | -- | -- |
| 09/15/2021 09/15/21 | For Sale | $2,595,000 | -- | $2,245 / Sq Ft |
Tax History Compared to Growth
Agents Affiliated with this Home
-
Julie Pham

Seller's Agent in 2025
Julie Pham
Compass
(917) 517-8123
21 in this area
44 Total Sales
-
Angela Remigio

Seller Co-Listing Agent in 2025
Angela Remigio
Compass
(212) 810-4991
7 in this area
19 Total Sales
-
Sales Office Lantern House
S
Seller's Agent in 2022
Sales Office Lantern House
Corcoran Sunshine Marketing Group
176 in this area
176 Total Sales
About Lantern House
Map
Source: Real Estate Board of New York (REBNY)
MLS Number: RLS11026802
APN: 620100-00690-1298
- 515 W 18th St Unit 510
- 515 W 18th St Unit 507
- 515 W 18th St Unit 701
- 515 W 18th St Unit 403
- 515 W 18th St Unit 517
- 515 W 18th St Unit 1104
- 515 W 18th St Unit 1205
- 515 W 18th St Unit 210
- 515 W 18th St Unit 1401
- 515 W 18th St Unit 708
- 524 W 19th St Unit 1
- 524 W 19th St Unit 6
- 500 W 18th St Unit EAST_15E
- 500 W 18th St Unit EAST_19A
- 500 W 18th St Unit WEST_31C
- 500 W 18th St Unit WEST_18D
- 500 W 18th St Unit EAST_20D
- 500 W 18th St Unit WEST_9F
- 500 W 18th St Unit E19G
- 500 W 18th St Unit EAST_15B
