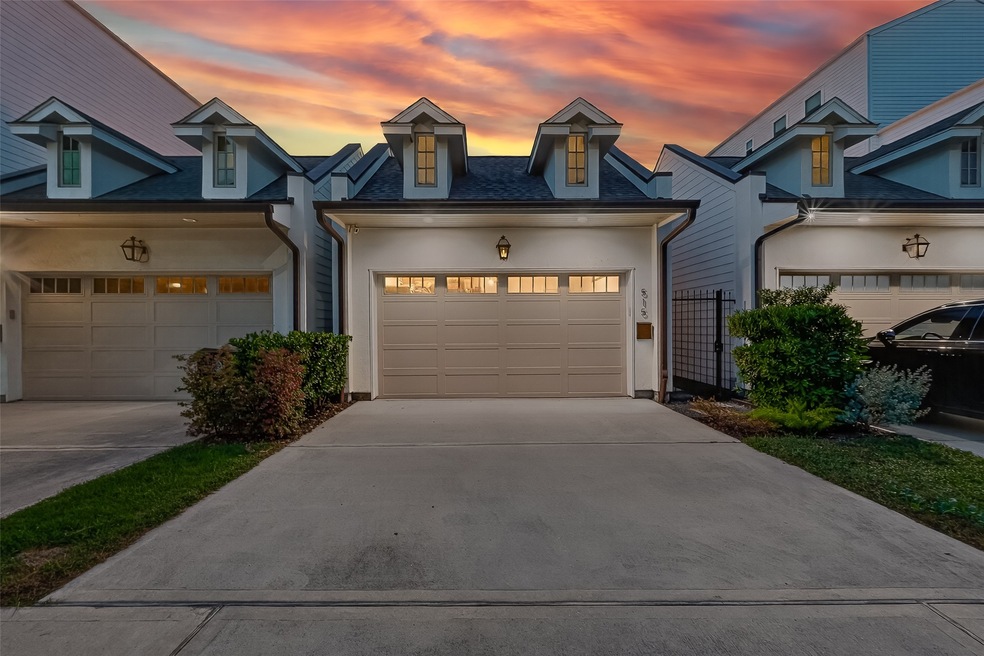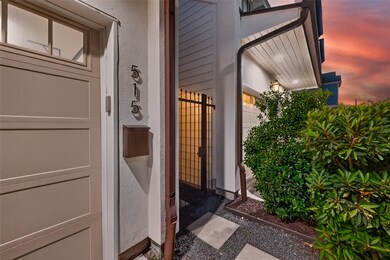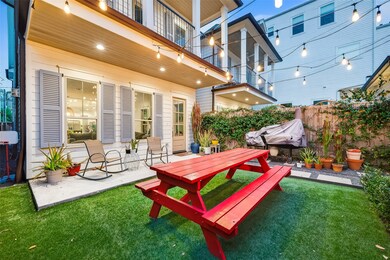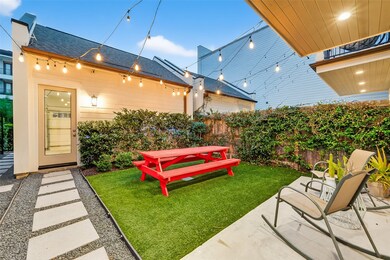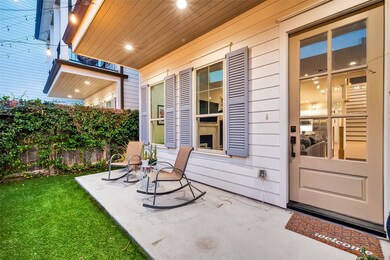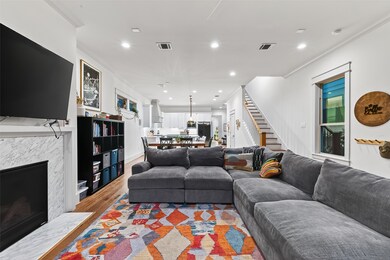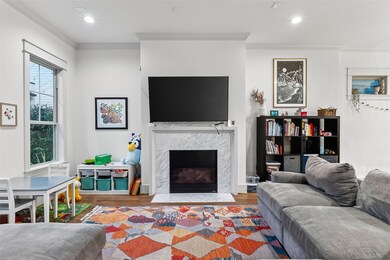515 W 25th St Unit 1 Houston, TX 77008
Greater Heights NeighborhoodEstimated payment $6,817/month
Highlights
- Colonial Architecture
- Wood Flooring
- High Ceiling
- Deck
- Marble Countertops
- Covered Patio or Porch
About This Home
Experience refined living in this 2021 French Colonial-inspired home by Lighthill Partners in the Heights. This 4/5-bedroom, 4-bath home blends timeless design w/ modern comfort, featuring 5” French Oak floors, crown molding, & custom millwork throughout. The chef’s kitchen showcases Carrera Marble surfaces, an oversized island, stainless steel appliances, job-built shaker cabinetry w/ soft-close drawers, under-cabinet lighting, subway tile backsplash, & antique-brass accents. The 1st-floor bedroom suite offers flexibility for guests or a home office. The primary suite features a spa-style bath w/ Marble finishes, soaking tub, frameless shower with bench, dual sinks, private balcony, & walk-in closet w/ built-ins. Outdoor living includes a covered patio, pergola, & two turfed yards. A gated entry, detached two-car garage, & spacious 3rd-floor multipurpose room w/ full bath complete this elegant home near 19th Street shops, dining, Hike & Bike Trail & H-E-B.
Listing Agent
Martha Turner Sotheby's International Realty License #0535129 Listed on: 11/21/2025

Home Details
Home Type
- Single Family
Est. Annual Taxes
- $16,852
Year Built
- Built in 2021
Lot Details
- 3,275 Sq Ft Lot
- Back Yard Fenced
- Sprinkler System
Parking
- 2 Car Detached Garage
- Driveway
Home Design
- Colonial Architecture
- French Provincial Architecture
- Slab Foundation
- Composition Roof
- Cement Siding
- Radiant Barrier
Interior Spaces
- 3,033 Sq Ft Home
- 3-Story Property
- Wired For Sound
- Crown Molding
- High Ceiling
- Ceiling Fan
- Living Room
- Open Floorplan
- Utility Room
- Fire and Smoke Detector
Kitchen
- Breakfast Bar
- Walk-In Pantry
- Gas Oven
- Gas Range
- Microwave
- Dishwasher
- Kitchen Island
- Marble Countertops
- Self-Closing Drawers and Cabinet Doors
- Disposal
Flooring
- Wood
- Tile
Bedrooms and Bathrooms
- 4 Bedrooms
- 4 Full Bathrooms
- Double Vanity
- Soaking Tub
- Bathtub with Shower
- Separate Shower
Laundry
- Dryer
- Washer
Eco-Friendly Details
- ENERGY STAR Qualified Appliances
- Energy-Efficient Windows with Low Emissivity
- Energy-Efficient Exposure or Shade
- Energy-Efficient HVAC
- Energy-Efficient Insulation
- Energy-Efficient Thermostat
- Ventilation
Outdoor Features
- Balcony
- Deck
- Covered Patio or Porch
Schools
- Helms Elementary School
- Hamilton Middle School
- Heights High School
Utilities
- Zoned Heating and Cooling
- Heating System Uses Gas
- Programmable Thermostat
- Tankless Water Heater
Community Details
- Built by Lighthill Partners
- Houston Heights Subdivision
Listing and Financial Details
- Exclusions: Cameras, Overhead rack, Pots, Dining Chandelier
Map
Home Values in the Area
Average Home Value in this Area
Tax History
| Year | Tax Paid | Tax Assessment Tax Assessment Total Assessment is a certain percentage of the fair market value that is determined by local assessors to be the total taxable value of land and additions on the property. | Land | Improvement |
|---|---|---|---|---|
| 2025 | $14,044 | $805,401 | $311,125 | $494,276 |
| 2024 | $14,044 | $942,835 | $245,625 | $697,210 |
| 2023 | $14,044 | $850,367 | $245,625 | $604,742 |
| 2022 | $18,660 | $735,000 | $219,425 | $515,575 |
| 2021 | $45,891 | $1,969,029 | $618,975 | $1,350,054 |
| 2020 | $17,511 | $723,123 | $589,500 | $133,623 |
| 2019 | $15,834 | $653,851 | $589,500 | $64,351 |
| 2018 | $13,207 | $521,917 | $521,817 | $100 |
| 2017 | $13,185 | $521,917 | $486,338 | $35,579 |
| 2016 | $14,585 | $576,810 | $540,375 | $36,435 |
| 2015 | $8,933 | $404,944 | $368,438 | $36,506 |
| 2014 | $8,933 | $347,486 | $311,125 | $36,361 |
Property History
| Date | Event | Price | List to Sale | Price per Sq Ft | Prior Sale |
|---|---|---|---|---|---|
| 11/21/2025 11/21/25 | For Sale | $1,025,000 | +38.5% | $338 / Sq Ft | |
| 09/17/2021 09/17/21 | Sold | -- | -- | -- | View Prior Sale |
| 08/18/2021 08/18/21 | Pending | -- | -- | -- | |
| 12/14/2020 12/14/20 | For Sale | $739,999 | -- | $231 / Sq Ft |
Purchase History
| Date | Type | Sale Price | Title Company |
|---|---|---|---|
| Vendors Lien | -- | Riverway Title | |
| Deed | -- | Riverway Title Company | |
| Deed | -- | Riverway Title Company | |
| Deed | -- | Riverway Title Company | |
| Vendors Lien | -- | Fidelity National Title | |
| Vendors Lien | -- | Fidelity National Title | |
| Warranty Deed | -- | American Title Company | |
| Vendors Lien | -- | Chicago Title |
Mortgage History
| Date | Status | Loan Amount | Loan Type |
|---|---|---|---|
| Open | $530,000 | New Conventional | |
| Previous Owner | $548,250 | New Conventional | |
| Previous Owner | $548,250 | New Conventional | |
| Previous Owner | $1,521,000 | Construction | |
| Previous Owner | $487,500 | Commercial | |
| Previous Owner | $82,000 | Seller Take Back |
Source: Houston Association of REALTORS®
MLS Number: 67705287
APN: 0200280000038
- 525 W 24th St
- 2609 Lawrence St
- 2409 Lawrence St
- 531 W 27th St
- 401 W 25th St Unit 1134
- 401 W 25th St Unit 1177
- 401 W 25th St Unit 1155
- 401 W 25th St Unit 2102
- 401 W 25th St Unit 1467
- 615 W 27th St Unit B
- 447 W 22nd St
- 333 W 24th St
- 401 W 25th St
- 742 W 24th St
- 425 W 21st St Unit B
- 515 W 20th St
- 2725 Rutland St
- 2101 N Shepherd
- 609 W 20th St
- 510 W 20th St
