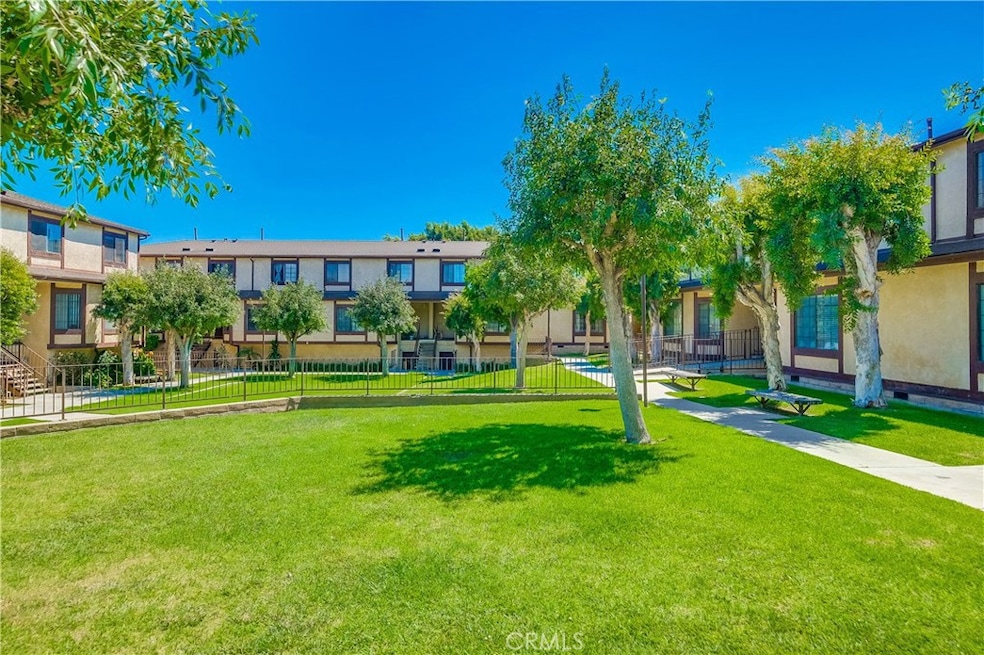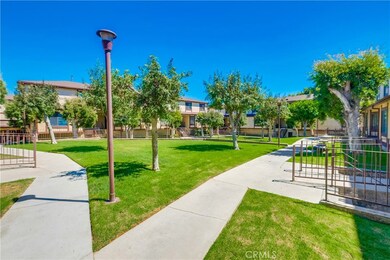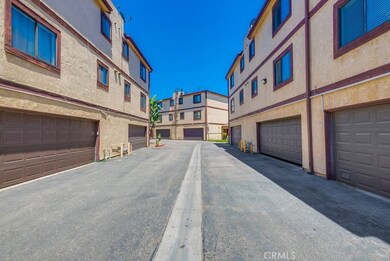
515 W Gardena Blvd Unit 68 Gardena, CA 90248
Harbor Gateway NeighborhoodHighlights
- No Units Above
- Updated Kitchen
- Craftsman Architecture
- Gated Community
- 4.15 Acre Lot
- Clubhouse
About This Home
As of January 2025Welcome to your new home in the heart of Gardena, CA! This charming townhome offers a perfect blend of modern comfort and stylish living. Featuring three spacious bedrooms on the second level, this residence ensures plenty of room for relaxation and privacy. The home boasts two beautifully remodeled bathrooms on each level, showcasing contemporary finishes and quality fixtures.
Step into the heart of the home, where you'll find a stunning, newly remodeled kitchen. Equipped with brand-new appliances—including a sleek stove, fridge, and dishwasher—this kitchen is a culinary dream. The fresh laminate floors throughout the home add a touch of elegance and ease of maintenance, making it both practical and inviting.
Located just minutes from shopping centers, downtown Gardena, and major freeways, this townhome offers a perfect blend of tranquility and accessibility. Enjoy the ease of modern living with all the conveniences of the city right at your doorstep.Whether you’re hosting friends or enjoying a quiet evening at home, this townhome offers a warm and welcoming atmosphere with its modern updates and thoughtful design. Don’t miss your chance to make this exceptional property your own!
Last Agent to Sell the Property
Location Hunters RE Management Brokerage Email: info@locationhunters.com License #01442382 Listed on: 08/30/2024
Townhouse Details
Home Type
- Townhome
Est. Annual Taxes
- $993
Year Built
- Built in 1984
Lot Details
- No Units Above
- No Units Located Below
- 1 Common Wall
- Split Rail Fence
- Stucco Fence
- Fence is in average condition
- Density is up to 1 Unit/Acre
HOA Fees
- $276 Monthly HOA Fees
Parking
- 2 Car Garage
- Parking Available
- Garage Door Opener
Property Views
- Neighborhood
- Courtyard
Home Design
- Craftsman Architecture
- Turnkey
- Fire Rated Drywall
- Common Roof
- Plaster
- Stucco
Interior Spaces
- 1,235 Sq Ft Home
- 2-Story Property
- Built-In Features
- Ceiling Fan
- Recessed Lighting
- Double Pane Windows
- Living Room
- Storage
Kitchen
- Updated Kitchen
- Eat-In Kitchen
- Gas Oven
- Gas Range
- Free-Standing Range
- Water Line To Refrigerator
- Dishwasher
Flooring
- Laminate
- Tile
Bedrooms and Bathrooms
- 3 Bedrooms
- All Upper Level Bedrooms
- Walk-In Closet
- Remodeled Bathroom
- 2 Full Bathrooms
- Low Flow Toliet
- Bathtub
- Walk-in Shower
Laundry
- Laundry Room
- Washer and Gas Dryer Hookup
Home Security
Outdoor Features
- Patio
- Exterior Lighting
Utilities
- Central Heating and Cooling System
- Natural Gas Connected
- Water Heater
- Cable TV Available
Listing and Financial Details
- Tax Lot 1
- Tax Tract Number 41075
- Assessor Parcel Number 6120023108
- $337 per year additional tax assessments
Community Details
Overview
- Front Yard Maintenance
- 90 Units
- Three Ranch Estate Association, Phone Number (800) 360-0336
- American Properties HOA
- Maintained Community
Amenities
- Clubhouse
Recreation
- Community Playground
Pet Policy
- Pets Allowed
Security
- Resident Manager or Management On Site
- Gated Community
- Carbon Monoxide Detectors
- Fire and Smoke Detector
Ownership History
Purchase Details
Home Financials for this Owner
Home Financials are based on the most recent Mortgage that was taken out on this home.Purchase Details
Home Financials for this Owner
Home Financials are based on the most recent Mortgage that was taken out on this home.Purchase Details
Home Financials for this Owner
Home Financials are based on the most recent Mortgage that was taken out on this home.Similar Homes in Gardena, CA
Home Values in the Area
Average Home Value in this Area
Purchase History
| Date | Type | Sale Price | Title Company |
|---|---|---|---|
| Grant Deed | $579,000 | Lawyers Title Company | |
| Interfamily Deed Transfer | -- | Corinthian Title Company Inc | |
| Interfamily Deed Transfer | -- | -- |
Mortgage History
| Date | Status | Loan Amount | Loan Type |
|---|---|---|---|
| Open | $379,000 | New Conventional | |
| Previous Owner | $309,750 | New Conventional | |
| Previous Owner | $260,000 | New Conventional | |
| Previous Owner | $5,020 | Future Advance Clause Open End Mortgage | |
| Previous Owner | $60,000 | Credit Line Revolving | |
| Previous Owner | $164,500 | Unknown |
Property History
| Date | Event | Price | Change | Sq Ft Price |
|---|---|---|---|---|
| 01/10/2025 01/10/25 | Sold | $579,000 | 0.0% | $469 / Sq Ft |
| 12/03/2024 12/03/24 | Price Changed | $579,000 | -1.4% | $469 / Sq Ft |
| 11/08/2024 11/08/24 | Price Changed | $587,000 | +0.3% | $475 / Sq Ft |
| 11/06/2024 11/06/24 | Price Changed | $585,000 | -2.5% | $474 / Sq Ft |
| 10/30/2024 10/30/24 | For Sale | $599,900 | 0.0% | $486 / Sq Ft |
| 10/21/2024 10/21/24 | Pending | -- | -- | -- |
| 10/09/2024 10/09/24 | For Sale | $599,900 | +3.6% | $486 / Sq Ft |
| 09/11/2024 09/11/24 | Pending | -- | -- | -- |
| 09/11/2024 09/11/24 | Off Market | $579,000 | -- | -- |
| 08/30/2024 08/30/24 | For Sale | $599,900 | -- | $486 / Sq Ft |
Tax History Compared to Growth
Tax History
| Year | Tax Paid | Tax Assessment Tax Assessment Total Assessment is a certain percentage of the fair market value that is determined by local assessors to be the total taxable value of land and additions on the property. | Land | Improvement |
|---|---|---|---|---|
| 2024 | $993 | $54,431 | $8,150 | $46,281 |
| 2023 | $977 | $53,365 | $7,991 | $45,374 |
| 2022 | $938 | $52,320 | $7,835 | $44,485 |
| 2021 | $918 | $51,295 | $7,682 | $43,613 |
| 2019 | $812 | $49,775 | $7,455 | $42,320 |
| 2018 | $774 | $48,800 | $7,309 | $41,491 |
| 2016 | $721 | $46,907 | $7,026 | $39,881 |
| 2015 | $709 | $46,203 | $6,921 | $39,282 |
| 2014 | $714 | $45,299 | $6,786 | $38,513 |
Agents Affiliated with this Home
-
Dina Ammari

Seller's Agent in 2025
Dina Ammari
Location Hunters RE Management
(310) 766-4814
2 in this area
17 Total Sales
-
Rachelle Mistretta
R
Buyer's Agent in 2025
Rachelle Mistretta
Century 21 Masters
(909) 595-6697
1 in this area
24 Total Sales
-
Melinda Elmer

Buyer Co-Listing Agent in 2025
Melinda Elmer
Century 21 Masters
(562) 316-2915
1 in this area
268 Total Sales
Map
Source: California Regional Multiple Listing Service (CRMLS)
MLS Number: SB24173008
APN: 6120-023-108
- 515 W Gardena Blvd Unit 72
- 16619 S Denver Ave
- 16101 S Figueroa St
- 16582 S Ainsworth St
- 16000 S Vermont Ave
- 17122 S Orchard Ave
- 1046 W 168th St
- 1110 W 163rd St
- 850 W 157th St Unit 7
- 850 W 157th St Unit 6
- 1143 W 163rd St
- 634 W Redondo Beach Blvd
- 17117 S Vermont Ave Unit 132
- 716 W Redondo Beach Blvd
- 16934 S Budlong Ave
- 1144 Magnolia Ave
- 16928 S Raymond Place
- 15549 S Budlong Place Unit 2
- 15305 S Berendo Ave Unit 4
- 333 E 158th St


