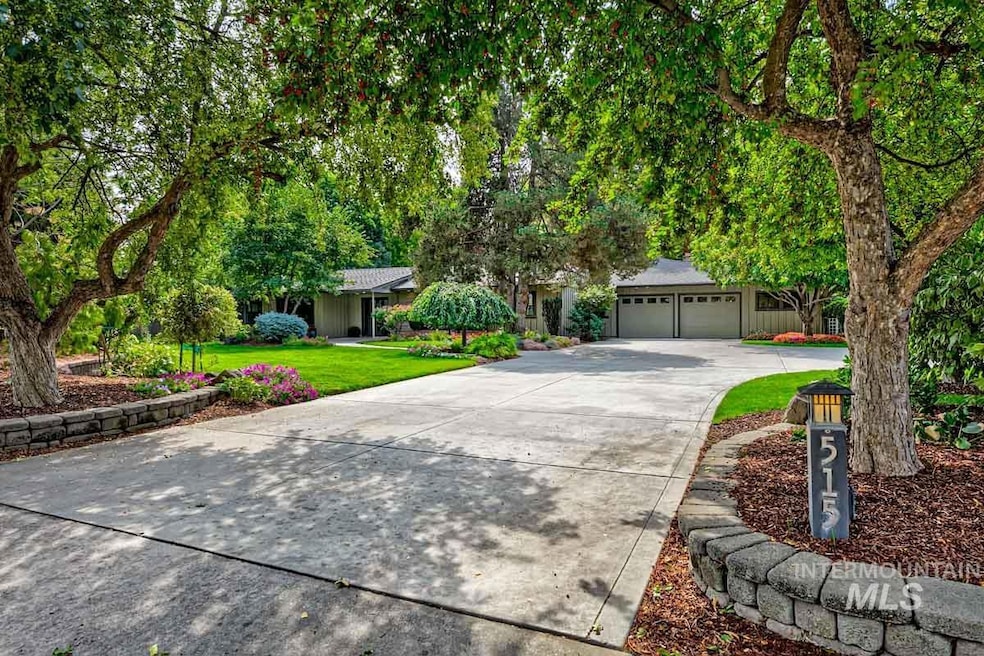Experience the art of living in this impeccably curated mid-century modern home, where iconic design meets contemporary luxury on a coveted 1-acre setting. With 3,073 square feet of refined space, the home embraces the comfort of single-level living. Floor-to-ceiling windows in the great room showcase the lush surroundings & flood the great room in natural light, while the gourmet kitchen boasts Wolf appliances, quartz countertops, and cherry cabinetry. Retreat to the palatial primary suite with fireplace, heated bidet, soaking tub, custom tiled walk-in shower, & a customized closet. While guests will enjoy their own private bedroom with en-suite bath. Step outside to your personal resort-style haven: a spacious covered patio perfect for al fresco dining, mature & manicured landscaping, a regulation-size petanque/bocce ball court, greenhouse, & storage shed + No HOA. Beyond its beauty, this property presents potential for lot split, ADU, or development opportunities—rare flexibility in a premier setting.







