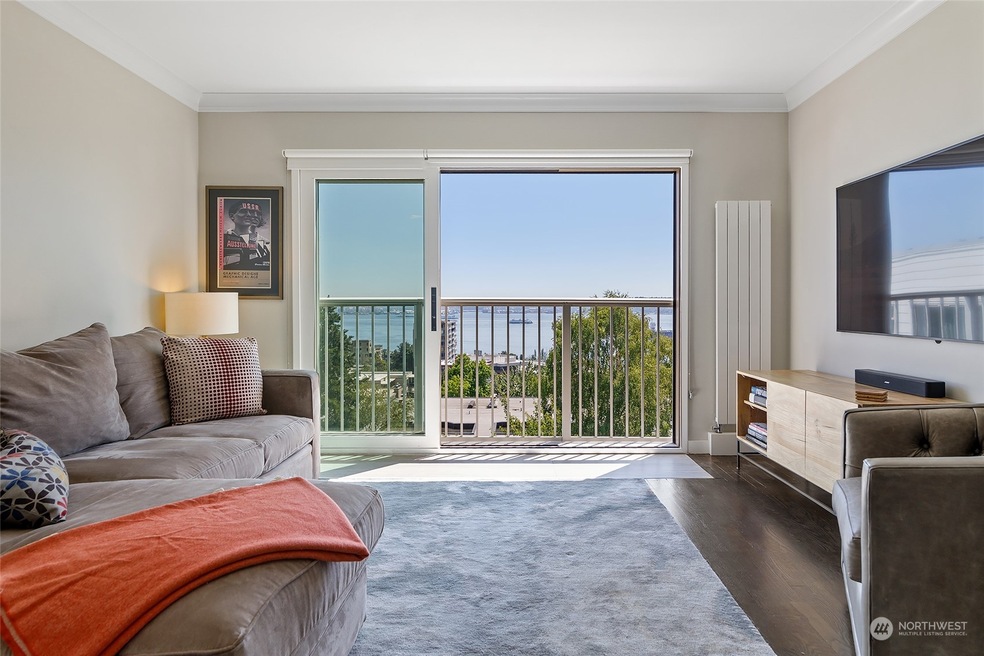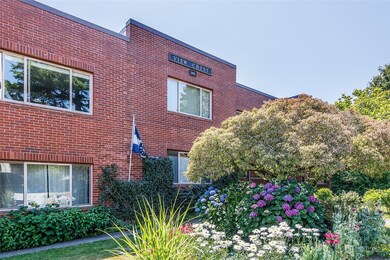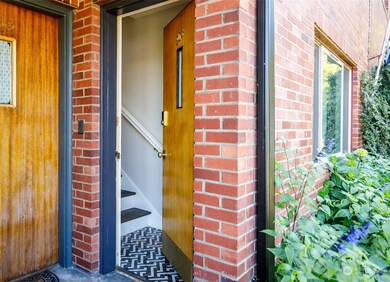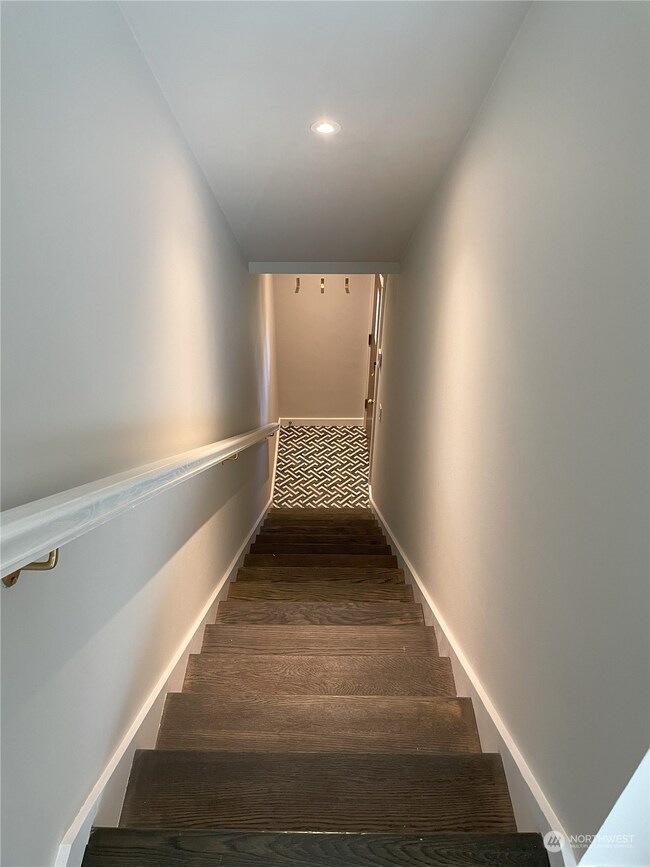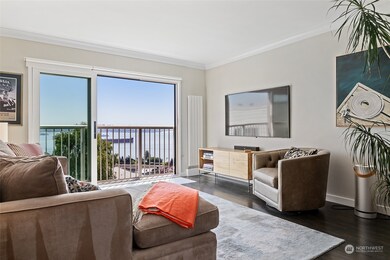
$615,000
- 2 Beds
- 1.5 Baths
- 1,000 Sq Ft
- 500 W Olympic Place
- Unit 401
- Seattle, WA
Queen Anne- Rare top floor-corner residence, 1st time offered in 20+ years. Spectacular panoramic views of Seattle Space Needle, Seattle skyline, Elliot Bay, Mt. Rainier and Olympic Mountain's - Wow! This 1000 sq. ft. view home with 2 bedrooms, 1.5 baths, nice updates + new mini splits; large closets, in-unit W/D, storage unit and parking. 500 W Olympic Place was built for the 1962 for Seattle
Mary Lynn Norris Realogics Sotheby's Int'l Rlty
