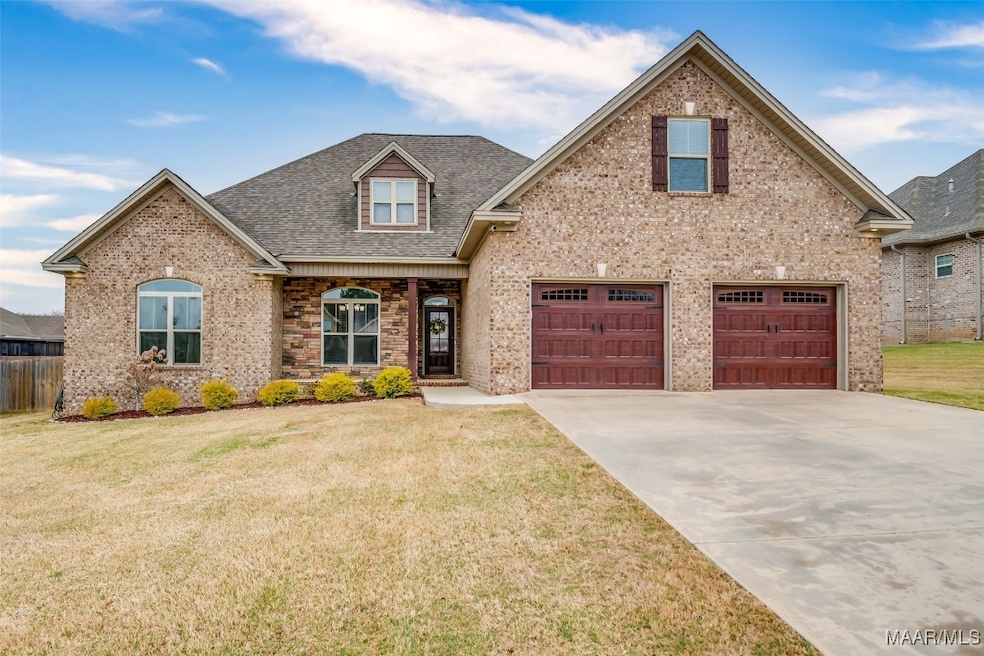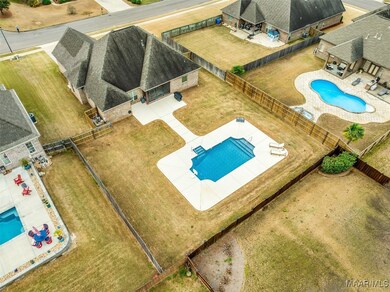
515 Weatherby Trail Prattville, AL 36067
Highlights
- Newly Remodeled
- In Ground Pool
- Wood Flooring
- Prattville Primary School Rated 9+
- Multiple Fireplaces
- Hydromassage or Jetted Bathtub
About This Home
As of July 2025BACK ON THE MARKET due to no fault of the sellers! Located in the heart of Downtown Prattville and close to local downtown attractions such as shopping, restaurants, the library and a city park. This 4-bedroom 3 bath (plus upstairs bonus) has tremendous curb appeal from the stonework, covered front porch, pristine landscaping, designer brick, front loading double garage, and custom wooden front door! Upscale interior features include high-end bronze fixtures with LED lighting, 10-foot ceilings, 5-inch plank hand-scraped wood floors, custom cabinetry in kitchen and baths, 2-inch faux wood blinds, exquisite crown molding throughout, ADT Security with Google Home compatibility, and a smart ECOBEE thermostat. The great room, foyer, hallways, dining room, and first-level bedrooms all have hardwood. The great room/kitchen area is an open concept with a 10’ ceiling and gas log fireplace. The kitchen has a raised breakfast bar with drop pendant lighting, custom wood cabinetry, granite countertops, a tile backsplash, and stainless-steel appliances including the refrigerator. There is also a spacious dining room for entertaining family and friends off the foyer. Main suite features a large bedroom with 10’ box ceiling, and a private bath with a double sink vanity, a centered custom cabinet, jetted garden tub, large walk-in closet and a marble walk in shower with glass tile accents. First guest bedroom is across the hallway with a full bathroom. On the opposite side of the home are two other bedrooms with a full bathroom that has a linen closet. Upstairs you will find a bonus room with a closet which provides that extra 5th bedroom, playroom, or media room. Off the kitchen is a pantry and the laundry room. Outside your paradise awaits with a screened in patio, and a gas stone fireplace with an outlet to mount your TV. For those hot summer days, you will love grilling on the patio and swimming in the SALTWATER pool! There is also a neighborhood pool with bathrooms.
Last Agent to Sell the Property
eXp Realty, LLC. - Southern Br License #0080271 Listed on: 03/24/2025

Home Details
Home Type
- Single Family
Est. Annual Taxes
- $1,354
Year Built
- Built in 2017 | Newly Remodeled
Lot Details
- Lot Dimensions are 93x177
- Property is Fully Fenced
- Sprinkler System
HOA Fees
- Property has a Home Owners Association
Parking
- 2 Car Attached Garage
Home Design
- Brick Exterior Construction
- Slab Foundation
- Ridge Vents on the Roof
- Vinyl Siding
Interior Spaces
- 2,730 Sq Ft Home
- 1.5-Story Property
- Tray Ceiling
- High Ceiling
- Multiple Fireplaces
- Ventless Fireplace
- Gas Log Fireplace
- Double Pane Windows
- Blinds
- Insulated Doors
- Pull Down Stairs to Attic
- Fire and Smoke Detector
- Washer and Dryer Hookup
Kitchen
- Breakfast Bar
- Gas Range
- Microwave
- Plumbed For Ice Maker
- Dishwasher
- Disposal
Flooring
- Wood
- Carpet
- Tile
Bedrooms and Bathrooms
- 5 Bedrooms
- Linen Closet
- Walk-In Closet
- 3 Full Bathrooms
- Double Vanity
- Hydromassage or Jetted Bathtub
- Separate Shower
Eco-Friendly Details
- Energy-Efficient Windows
- Energy-Efficient Doors
Pool
- In Ground Pool
- Saltwater Pool
Outdoor Features
- Screened Patio
- Outdoor Fireplace
- Porch
Location
- City Lot
Schools
- Prattville Elementary School
- Prattville Junior High School
- Prattville High School
Utilities
- Central Heating and Cooling System
- Heating System Uses Gas
- Multiple Water Heaters
- Gas Water Heater
Listing and Financial Details
- Assessor Parcel Number 1904174000001044
Community Details
Overview
- Association fees include ground maintenance, maintenance structure
- Built by Goodson Builders, Inc
- Winchester Ridge Subdivision
Recreation
- Community Pool
Ownership History
Purchase Details
Home Financials for this Owner
Home Financials are based on the most recent Mortgage that was taken out on this home.Similar Homes in Prattville, AL
Home Values in the Area
Average Home Value in this Area
Purchase History
| Date | Type | Sale Price | Title Company |
|---|---|---|---|
| Warranty Deed | $480,000 | None Listed On Document | |
| Warranty Deed | $480,000 | None Listed On Document |
Mortgage History
| Date | Status | Loan Amount | Loan Type |
|---|---|---|---|
| Open | $180,000 | VA | |
| Closed | $180,000 | VA |
Property History
| Date | Event | Price | Change | Sq Ft Price |
|---|---|---|---|---|
| 07/21/2025 07/21/25 | Sold | $485,000 | 0.0% | $170 / Sq Ft |
| 06/23/2025 06/23/25 | For Sale | $485,000 | +1.0% | $170 / Sq Ft |
| 05/28/2025 05/28/25 | Sold | $480,000 | -1.0% | $176 / Sq Ft |
| 05/27/2025 05/27/25 | Pending | -- | -- | -- |
| 03/24/2025 03/24/25 | For Sale | $485,000 | +8.4% | $178 / Sq Ft |
| 06/23/2023 06/23/23 | Sold | $447,500 | 0.0% | $164 / Sq Ft |
| 06/05/2023 06/05/23 | Pending | -- | -- | -- |
| 05/03/2023 05/03/23 | For Sale | $447,500 | -- | $164 / Sq Ft |
Tax History Compared to Growth
Tax History
| Year | Tax Paid | Tax Assessment Tax Assessment Total Assessment is a certain percentage of the fair market value that is determined by local assessors to be the total taxable value of land and additions on the property. | Land | Improvement |
|---|---|---|---|---|
| 2024 | $1,354 | $45,000 | $0 | $0 |
| 2023 | $921 | $38,220 | $0 | $0 |
| 2022 | $869 | $36,080 | $0 | $0 |
| 2021 | $724 | $33,140 | $0 | $0 |
| 2020 | $777 | $32,320 | $0 | $0 |
| 2019 | $770 | $32,040 | $0 | $0 |
| 2018 | $1,970 | $63,540 | $0 | $0 |
| 2015 | $198 | $0 | $0 | $0 |
| 2014 | $198 | $6,400 | $6,400 | $0 |
| 2013 | -- | $8,000 | $8,000 | $0 |
Agents Affiliated with this Home
-
Hayden Hudson

Seller's Agent in 2025
Hayden Hudson
Legacy Homes Realty Inc
(334) 467-1212
253 Total Sales
-
Kristen Sutton

Seller's Agent in 2025
Kristen Sutton
eXp Realty, LLC. - Southern Br
(334) 328-9749
118 Total Sales
-
Diana Goodson

Buyer's Agent in 2025
Diana Goodson
Century 21 Prestige
(334) 657-0465
111 Total Sales
Map
Source: Montgomery Area Association of REALTORS®
MLS Number: 572389
APN: 19-04-17-4-000-001-044-0
- 529 Weatherby Trail
- 383 Sally Ridge Rd
- 103 Thomas Ct
- 110 Mantlewood Ct
- 0 Doster St
- 216 1st St
- Lot 2 Oak Creek Cir
- 725 Washington Ferry Rd
- 203 Evergreen St
- 315 S Northington St
- 801 Carter Rd
- 811 Mountain Lake Ct
- 712 Fountain Ln
- 000 U S Highway 82
- 701 Emerald Dr Unit LOT 10
- 242 N Chestnut St
- 649 Partridge Ln
- 592 Sunset Dr
- 235 N Northington St
- 1405 Indian Hills Rd






