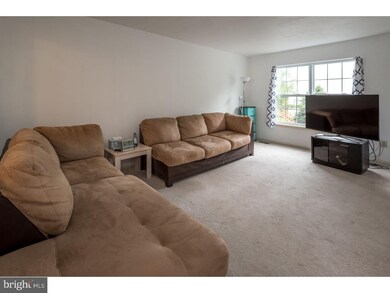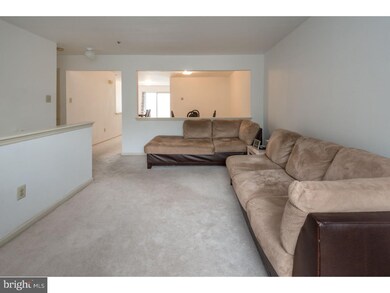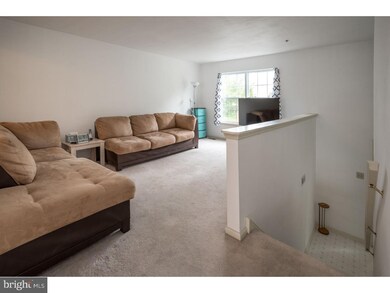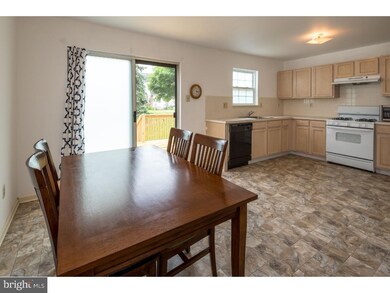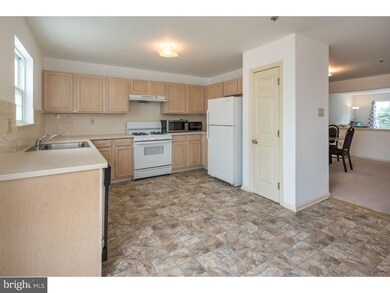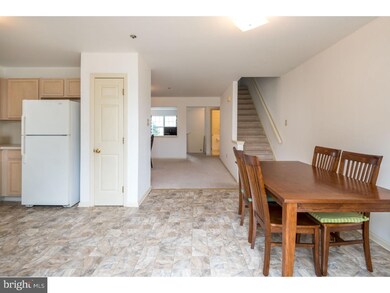
515 Williamsburg Way King of Prussia, PA 19406
Swedeland NeighborhoodHighlights
- Colonial Architecture
- Deck
- 1 Fireplace
- Upper Merion Middle School Rated A
- Attic
- 1 Car Direct Access Garage
About This Home
As of September 2024Beautifully maintained 3 bedroom, 2.5 bath townhome in desirable King of Prussia with LOW taxes! A foyer entry with coat closet leads to an open floor plan. The bright living room showcases a large bay window. A formal dining room adjoins the eat-in kitchen boasting plenty of cabinet and counter space, designated pantry, and a slider to the deck perfect for enjoying morning coffee. A half bath completes this level. Upstairs hosts a spacious master bedroom with his and her closets and a master bath with a walk-in shower. 2 additional bright bedrooms are serviced by a full hall bath. A finished basement makes a great rec or family room, newer hot water heater, and provides access to the laundry room with storage space or the 1 car attached garage. This home is close to 3 different regional rail lines, all major highways (267, 76, 476, 422, 202), King of Prussia Mall and Conshohocken and 25 minutes from downtown Philadelphia. Don't wait ? this one will go fast!
Last Agent to Sell the Property
OCF Realty LLC - Philadelphia License #RS271228 Listed on: 06/17/2016

Townhouse Details
Home Type
- Townhome
Est. Annual Taxes
- $3,074
Year Built
- Built in 1997
Lot Details
- 840 Sq Ft Lot
- Lot Dimensions are 20x42
- Back Yard
- Property is in good condition
HOA Fees
- $205 Monthly HOA Fees
Parking
- 1 Car Direct Access Garage
- Garage Door Opener
- Driveway
Home Design
- Colonial Architecture
- Pitched Roof
- Shingle Roof
- Vinyl Siding
- Concrete Perimeter Foundation
Interior Spaces
- 1,824 Sq Ft Home
- Property has 3 Levels
- 1 Fireplace
- Family Room
- Living Room
- Dining Room
- Attic
Kitchen
- Eat-In Kitchen
- Self-Cleaning Oven
- Dishwasher
Bedrooms and Bathrooms
- 3 Bedrooms
- En-Suite Primary Bedroom
- En-Suite Bathroom
- 2.5 Bathrooms
Basement
- Partial Basement
- Laundry in Basement
Schools
- Upper Merion Middle School
- Upper Merion High School
Utilities
- Forced Air Heating and Cooling System
- Heating System Uses Gas
- 200+ Amp Service
- Natural Gas Water Heater
- Cable TV Available
Additional Features
- Energy-Efficient Windows
- Deck
Community Details
- Association fees include common area maintenance, exterior building maintenance, lawn maintenance, snow removal, trash, management
- Williamsburg Commons Community
- Williamsburg Coms Subdivision
Listing and Financial Details
- Tax Lot 008
- Assessor Parcel Number 58-00-20840-072
Ownership History
Purchase Details
Home Financials for this Owner
Home Financials are based on the most recent Mortgage that was taken out on this home.Purchase Details
Similar Homes in King of Prussia, PA
Home Values in the Area
Average Home Value in this Area
Purchase History
| Date | Type | Sale Price | Title Company |
|---|---|---|---|
| Deed | $240,000 | None Available | |
| Deed | $130,000 | -- |
Mortgage History
| Date | Status | Loan Amount | Loan Type |
|---|---|---|---|
| Open | $391,500 | New Conventional | |
| Closed | $50,000 | New Conventional | |
| Closed | $216,000 | New Conventional |
Property History
| Date | Event | Price | Change | Sq Ft Price |
|---|---|---|---|---|
| 06/14/2025 06/14/25 | For Sale | $495,000 | +10.0% | $271 / Sq Ft |
| 09/19/2024 09/19/24 | Sold | $450,000 | +8.4% | $247 / Sq Ft |
| 07/25/2024 07/25/24 | Pending | -- | -- | -- |
| 07/21/2024 07/21/24 | For Sale | $415,000 | +72.9% | $228 / Sq Ft |
| 08/11/2016 08/11/16 | Sold | $240,000 | -2.0% | $132 / Sq Ft |
| 06/22/2016 06/22/16 | Pending | -- | -- | -- |
| 06/17/2016 06/17/16 | For Sale | $245,000 | -- | $134 / Sq Ft |
Tax History Compared to Growth
Tax History
| Year | Tax Paid | Tax Assessment Tax Assessment Total Assessment is a certain percentage of the fair market value that is determined by local assessors to be the total taxable value of land and additions on the property. | Land | Improvement |
|---|---|---|---|---|
| 2024 | $3,855 | $125,070 | $4,360 | $120,710 |
| 2023 | $3,718 | $125,070 | $4,360 | $120,710 |
| 2022 | $3,559 | $125,070 | $4,360 | $120,710 |
| 2021 | $3,448 | $125,070 | $4,360 | $120,710 |
| 2020 | $3,295 | $125,070 | $4,360 | $120,710 |
| 2019 | $3,239 | $125,070 | $4,360 | $120,710 |
| 2018 | $3,240 | $125,070 | $4,360 | $120,710 |
| 2017 | $3,123 | $125,070 | $4,360 | $120,710 |
| 2016 | $3,074 | $125,070 | $4,360 | $120,710 |
| 2015 | $3,074 | $125,070 | $4,360 | $120,710 |
| 2014 | $2,960 | $125,070 | $4,360 | $120,710 |
Agents Affiliated with this Home
-
Michael McDermott

Seller's Agent in 2025
Michael McDermott
KW Empower
(610) 999-4361
1 in this area
19 Total Sales
-
Benjamin Pabst

Seller's Agent in 2024
Benjamin Pabst
JMG Pennsylvania
(267) 428-6393
1 in this area
33 Total Sales
-
Jeff Silva

Seller's Agent in 2016
Jeff Silva
OFC Realty
(844) 765-3297
3 in this area
638 Total Sales
-
Michael Maerten

Seller Co-Listing Agent in 2016
Michael Maerten
Keller Williams Real Estate-Blue Bell
(484) 213-4905
1 in this area
181 Total Sales
-
Timothy Miller
T
Buyer's Agent in 2016
Timothy Miller
RE/MAX
(610) 247-2086
Map
Source: Bright MLS
MLS Number: 1002444852
APN: 58-00-20840-072
- 610 Brentwood Ct
- 567 Summit St
- 670 V St
- 665 U St
- 127 River Trail Cir Unit 14
- 284 Lawndale Ave
- 0 Renaissance Blvd
- 559 Schenely Ave
- 501 Philadelphia Ave
- 416 Church St
- 606 Coates Ln Unit A2
- 214 Crooked Ln
- 235 Holly Dr
- 650 School Line Dr
- 500 E Rambo St
- 504 Holstein St
- 536 Grove St
- 439 Prospect St
- 218 Union Ave Unit 13
- 240 Dechert Dr

