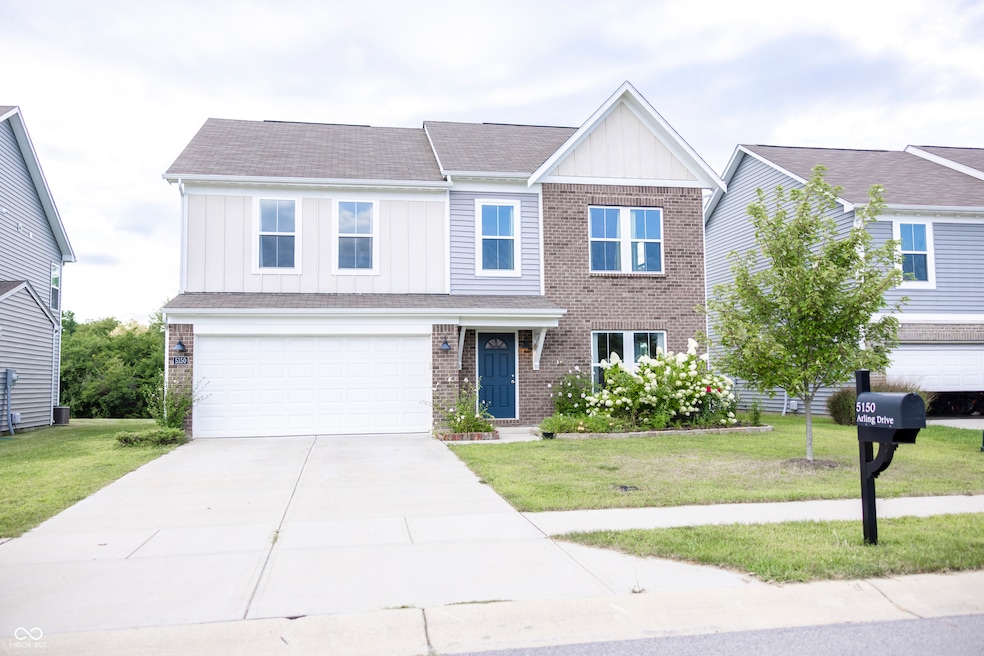
5150 Arling Dr Indianapolis, IN 46237
South Emerson NeighborhoodEstimated payment $2,299/month
Total Views
280
4
Beds
2.5
Baths
2,240
Sq Ft
$154
Price per Sq Ft
Highlights
- 2 Car Attached Garage
- Central Air
- Combination Kitchen and Dining Room
- Walk-In Closet
About This Home
This is a charming two-story home with a modern design and a welcoming atmosphere. Inside the home is a bright and open floor plan. The main living areas feature beautiful hardwood-style flooring, creating a seamless flow from the entryway to the kitchen. Upstairs, you'll find cozy bedrooms with carpeting and ample natural light from large windows. The bathrooms are clean and well-appointed, featuring modern vanities with quartz countertops, big mirrors, and a full-size tub/shower combo. This home is ready for you to move in and make it your own.
Home Details
Home Type
- Single Family
Est. Annual Taxes
- $4,538
Year Built
- Built in 2020
HOA Fees
- $41 Monthly HOA Fees
Parking
- 2 Car Attached Garage
Home Design
- Slab Foundation
- Vinyl Construction Material
Interior Spaces
- 2-Story Property
- Combination Kitchen and Dining Room
Kitchen
- Electric Oven
- Built-In Microwave
- Dishwasher
Bedrooms and Bathrooms
- 4 Bedrooms
- Walk-In Closet
Additional Features
- 8,625 Sq Ft Lot
- Central Air
Community Details
- Association Phone (317) 541-0000
- Highgate Subdivision
- Property managed by Omni Management Services
Listing and Financial Details
- Legal Lot and Block L84 / Sec 2
- Assessor Parcel Number 491505135009036500
Map
Create a Home Valuation Report for This Property
The Home Valuation Report is an in-depth analysis detailing your home's value as well as a comparison with similar homes in the area
Home Values in the Area
Average Home Value in this Area
Tax History
| Year | Tax Paid | Tax Assessment Tax Assessment Total Assessment is a certain percentage of the fair market value that is determined by local assessors to be the total taxable value of land and additions on the property. | Land | Improvement |
|---|---|---|---|---|
| 2024 | $4,164 | $350,600 | $51,800 | $298,800 |
| 2023 | $4,164 | $319,300 | $51,800 | $267,500 |
| 2022 | $3,906 | $291,200 | $51,800 | $239,400 |
| 2021 | $2,269 | $173,700 | $51,800 | $121,900 |
| 2020 | $9 | $300 | $300 | $0 |
Source: Public Records
Property History
| Date | Event | Price | Change | Sq Ft Price |
|---|---|---|---|---|
| 08/21/2025 08/21/25 | For Sale | $345,000 | -- | $154 / Sq Ft |
Source: MIBOR Broker Listing Cooperative®
Purchase History
| Date | Type | Sale Price | Title Company |
|---|---|---|---|
| Warranty Deed | $247,794 | Homestead Title |
Source: Public Records
Mortgage History
| Date | Status | Loan Amount | Loan Type |
|---|---|---|---|
| Open | $183,675 | Construction | |
| Closed | $47,794 | New Conventional |
Source: Public Records
Similar Homes in the area
Source: MIBOR Broker Listing Cooperative®
MLS Number: 22058029
APN: 49-15-05-135-009.036-500
Nearby Homes
- 5051 Arling Ct
- 5335 Rum Cherry Way
- 3948 Oak Harbor Ln
- 4001 Oakfield Dr
- 3944 Cherry Blossom Blvd
- 4028 Oakfield Dr
- 5560 Royal Oak Ct
- 3431 Royal Oak Dr
- 5133 Gray Rd
- 4109 E Epler Ave
- 3414 Ferncliff Ave
- 3902 Jekyll Ct
- 3430 Whalen Ave
- 2747 E Midland Rd
- 3510 Chamberlin Dr
- 3915 E Brunswick Ave
- 5902 S Gale St
- 5321 S Linwood Ave
- 2703 E Thompson Rd
- 5043 Harway Ct
- 3410 Rue Chanel
- 3315 Chamberlin Dr
- 4880 Willow Glen Dr
- 4649 Strawbridge St
- 3708 Lickridge Lane North Dr
- 4651 Mimi Dr
- 4534 Stone Mill Dr
- 4626 S Keystone Ave
- 5500 Emerson Way
- 4929 Red Robin Dr
- 4233 Carson Ln
- 6407 Perry Pines Ct
- 4401 S Keystone Ave
- 5140 Emerson Village Place
- 5314 Yucatan Dr
- 2760 Cherry Glen Way
- 3712 Owster Ln
- 5757 Madison Ave
- 240 Grovewood Place
- 5530 Yucatan Dr






