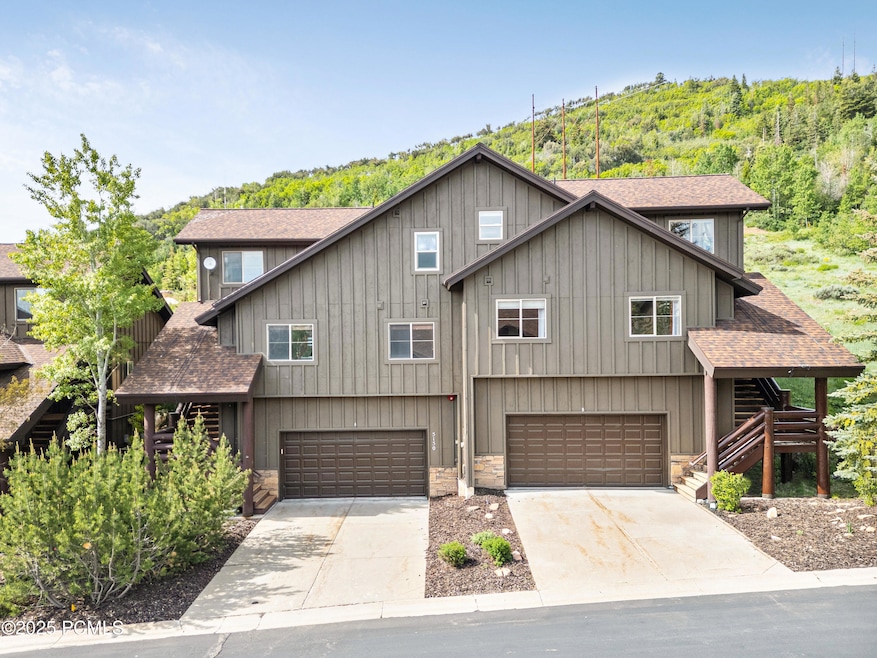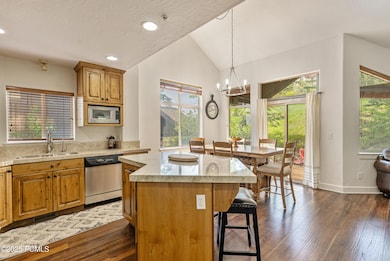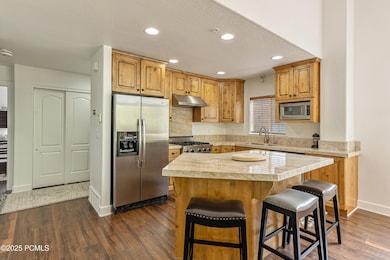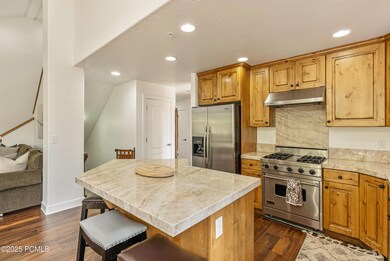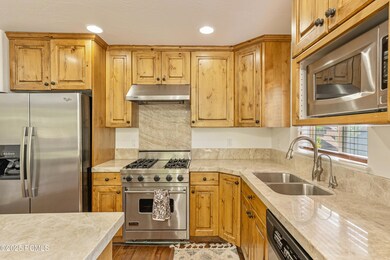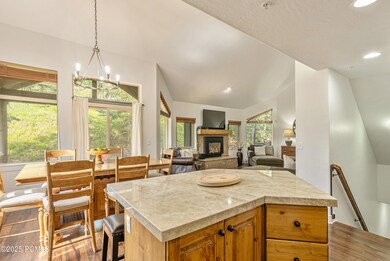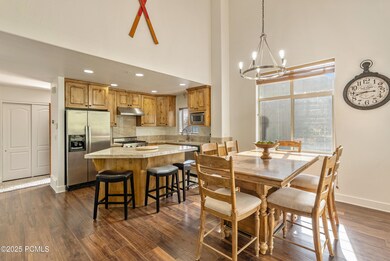5150 Cove Canyon Dr Unit A Park City, UT 84098
Estimated payment $7,736/month
Highlights
- Fitness Center
- Mountain View
- Deck
- Parley's Park Elementary School Rated A-
- Clubhouse
- Property is near public transit
About This Home
Welcome to your Park City perch! This 3-bedroom, 2-bath twin home is all about easy living and fast access to the fun stuff. Located just 5 minutes to Park City Mountain Resort, you're set for world-class skiing in the winter and lift-served hiking and biking all summer long. And when it's time to hit the city or the skies, Kimball Junction and I-80 are just 3 minutes away, making Salt Lake International Airport a breeze.
Backing to open space, this home delivers a dose of quiet with a side of elbow room. Inside, it's been recently painted, tastefully furnished, and is being sold fully turnkey, just bring your toothbrush, your favorite slippers, and maybe a few snacks.
The open layout makes relaxing or entertaining easy, and with three bedrooms, you've got room for guests, gear, or that office you might work from once in a while. Step outside and you'll find access to a clubhouse with a pool, gym, tennis and pickleball courts, so your ''lazy day'' can still be active, if you feel like it.
Set in a peaceful community with no nightly rentals, this is a spot where neighbors wave, trails are close, and you actually hear the birds in the morning. Whether you're looking for a mountain escape, a full-time home, or just a break from the ordinary, this one's ready when you are.
Townhouse Details
Home Type
- Townhome
Est. Annual Taxes
- $3,183
Year Built
- Built in 1998 | Remodeled in 2024
Lot Details
- 1,742 Sq Ft Lot
- South Facing Home
- Southern Exposure
- Landscaped
- Natural State Vegetation
- Sloped Lot
HOA Fees
- $624 Monthly HOA Fees
Parking
- 2 Car Attached Garage
- Garage Door Opener
- Off-Street Parking
Property Views
- Mountain
- Valley
Home Design
- Mountain Contemporary Architecture
- Twin Home
- Wood Frame Construction
- Shingle Roof
- Asphalt Roof
- Wood Siding
- Concrete Perimeter Foundation
Interior Spaces
- 2,003 Sq Ft Home
- Furnished
- Vaulted Ceiling
- Ceiling Fan
- Gas Fireplace
- Great Room
- Dining Room
- Storage
Kitchen
- Breakfast Bar
- Oven
- Gas Range
- Microwave
- Dishwasher
- Kitchen Island
- Granite Countertops
- Disposal
Flooring
- Wood
- Carpet
- Tile
Bedrooms and Bathrooms
- 3 Bedrooms | 2 Main Level Bedrooms
- Walk-In Closet
- 2 Full Bathrooms
- Hydromassage or Jetted Bathtub
Laundry
- Laundry Room
- Washer
Home Security
Outdoor Features
- Deck
- Outdoor Storage
Location
- Property is near public transit
- Property is near a bus stop
Utilities
- Forced Air Heating and Cooling System
- Heating System Uses Natural Gas
- Natural Gas Connected
- Gas Water Heater
- High Speed Internet
- Phone Available
- Satellite Dish
- Cable TV Available
Listing and Financial Details
- Assessor Parcel Number Csp-7a-A
Community Details
Overview
- Association fees include amenities, com area taxes, insurance, maintenance exterior, ground maintenance, management fees, reserve/contingency fund, snow removal
- The Cove At Sun Peak/Winter Park Subdivision
- Property is near a preserve or public land
Amenities
- Common Area
- Clubhouse
Recreation
- Tennis Courts
- Fitness Center
- Community Pool
- Community Spa
- Trails
Pet Policy
- Pets Allowed
Security
- Fire and Smoke Detector
- Fire Sprinkler System
Map
Home Values in the Area
Average Home Value in this Area
Tax History
| Year | Tax Paid | Tax Assessment Tax Assessment Total Assessment is a certain percentage of the fair market value that is determined by local assessors to be the total taxable value of land and additions on the property. | Land | Improvement |
|---|---|---|---|---|
| 2024 | $3,266 | $548,763 | -- | $548,763 |
| 2023 | $3,266 | $590,975 | $0 | $590,975 |
| 2022 | $2,919 | $467,500 | $0 | $467,500 |
| 2021 | $2,745 | $385,000 | $192,500 | $192,500 |
| 2020 | $2,691 | $357,500 | $192,500 | $165,000 |
| 2019 | $2,800 | $357,500 | $192,500 | $165,000 |
| 2018 | $2,154 | $275,000 | $110,000 | $165,000 |
| 2017 | $1,992 | $275,000 | $110,000 | $165,000 |
| 2016 | $1,884 | $242,000 | $77,000 | $165,000 |
| 2015 | $1,991 | $242,000 | $0 | $0 |
| 2013 | $1,719 | $198,000 | $0 | $0 |
Property History
| Date | Event | Price | List to Sale | Price per Sq Ft |
|---|---|---|---|---|
| 07/09/2025 07/09/25 | Price Changed | $1,299,000 | -7.2% | $649 / Sq Ft |
| 06/13/2025 06/13/25 | For Sale | $1,400,000 | -- | $699 / Sq Ft |
Purchase History
| Date | Type | Sale Price | Title Company |
|---|---|---|---|
| Warranty Deed | -- | Inwest Title Services | |
| Interfamily Deed Transfer | -- | None Available | |
| Warranty Deed | -- | None Available |
Mortgage History
| Date | Status | Loan Amount | Loan Type |
|---|---|---|---|
| Open | $404,000 | New Conventional |
Source: Park City Board of REALTORS®
MLS Number: 12502665
APN: CSP-7A-A
- 5150 Cove Canyon Dr Unit A
- 5135 Cove Canyon Dr Unit 104
- 5135 Cove Canyon Dr Unit 204
- 5221 Cove Canyon Dr Unit B
- 5134 Heather Ln
- 2044 Mahre Dr
- 5428 Bobsled Blvd
- 5166 Silver Springs Rd
- 1978 Kidd Cir
- 2010 Kidd Cir Unit 30
- 2010 Kidd Cir
- 5501 Bobsled Blvd Unit T31
- 5519 Lillehammer Ln Unit 1406
- 5519 Lillehammer Ln Unit 1201
- 8562 Ranch Place
- 1925 Mahre Dr
- 1921 Roffe Rd
- 5541 N Slalom Way
- 5320 Cove Hollow Ln
- 1683 Silver Springs Rd
- 2025 Canyons Resort Dr Unit F3
- 1370 Center Dr Unit 23
- 1823 Ozzy Way
- 2670 Canyons Resort Dr Unit 212
- 2669 Canyons Resort Dr Unit 310
- 3471 Ridgeline Dr
- 2431 W High Mountain Rd Unit 507
- 6749 N 2200 W Unit 304
- 900 Bitner Rd Unit D23
- 6861 N 2200 W Unit 9
- 3821 Pinnacle Sky Loop
- 6035 Mountain Ranch Dr
- 6530 Snow View Dr
- 6530 Snowview Dr
- 930 Williamstown Ct
- 2708 Cottage Loop
- 2750 Holiday Ranch Loop Rd
- 2651 Little Kate Rd
