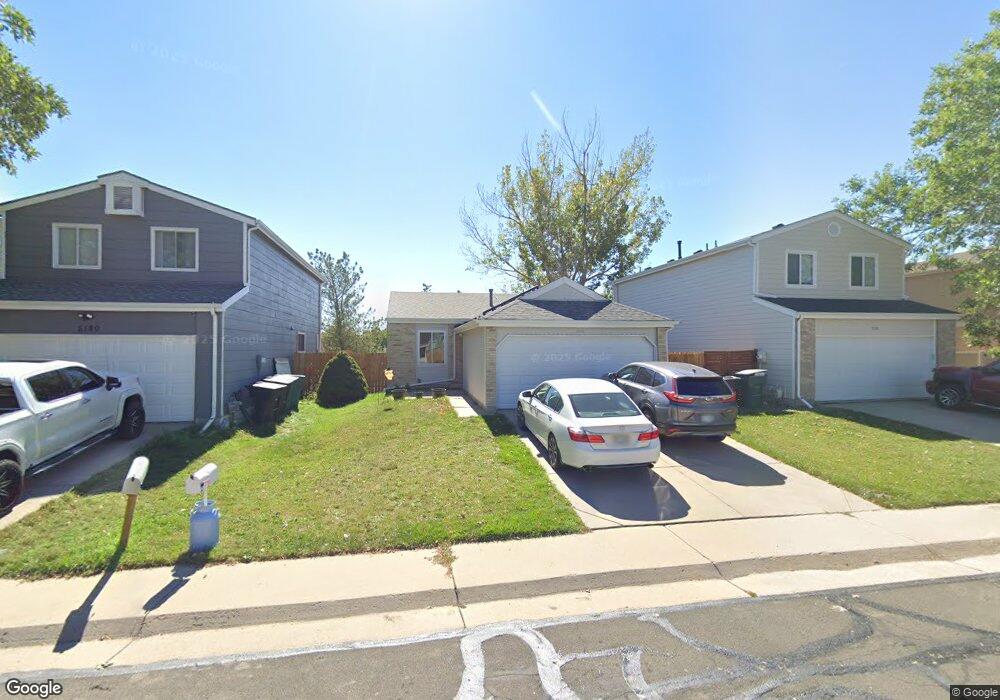5150 E 112th Ct Thornton, CO 80233
Woodglen NeighborhoodEstimated Value: $439,349 - $498,000
3
Beds
2
Baths
896
Sq Ft
$529/Sq Ft
Est. Value
About This Home
This home is located at 5150 E 112th Ct, Thornton, CO 80233 and is currently estimated at $474,087, approximately $529 per square foot. 5150 E 112th Ct is a home located in Adams County with nearby schools including Cherry Drive Elementary School, Shadow Ridge Middle School, and Mountain Range High School.
Ownership History
Date
Name
Owned For
Owner Type
Purchase Details
Closed on
Sep 30, 2021
Sold by
Gamblin Thomas and Gamblin Elizabeth
Bought by
Lennon Kevin and Mahoney Rebecca
Current Estimated Value
Home Financials for this Owner
Home Financials are based on the most recent Mortgage that was taken out on this home.
Original Mortgage
$364,000
Outstanding Balance
$329,039
Interest Rate
2.8%
Mortgage Type
New Conventional
Estimated Equity
$145,048
Purchase Details
Closed on
Jul 31, 2017
Sold by
Gamblin Thomas and Gamblin Elizabeth
Bought by
Gamblin Thomas and Gamblin Elizabeth
Home Financials for this Owner
Home Financials are based on the most recent Mortgage that was taken out on this home.
Original Mortgage
$228,000
Interest Rate
3.88%
Mortgage Type
New Conventional
Purchase Details
Closed on
Apr 28, 2015
Sold by
Loveall Terry and Loveall Kathryn
Bought by
Gamblin Thomas and Gamblin Elizabeth
Home Financials for this Owner
Home Financials are based on the most recent Mortgage that was taken out on this home.
Original Mortgage
$213,400
Interest Rate
3.84%
Mortgage Type
New Conventional
Purchase Details
Closed on
Jul 30, 2007
Sold by
Lerew Donovan D and Lerew Cherise D
Bought by
Loveall Terry and Loveall Kathryn
Home Financials for this Owner
Home Financials are based on the most recent Mortgage that was taken out on this home.
Original Mortgage
$169,900
Interest Rate
6.69%
Mortgage Type
Unknown
Purchase Details
Closed on
May 19, 1999
Sold by
Bradley Case
Bought by
Lerew Donovan D and Lerew Cherise D
Home Financials for this Owner
Home Financials are based on the most recent Mortgage that was taken out on this home.
Original Mortgage
$121,250
Interest Rate
6.94%
Create a Home Valuation Report for This Property
The Home Valuation Report is an in-depth analysis detailing your home's value as well as a comparison with similar homes in the area
Home Values in the Area
Average Home Value in this Area
Purchase History
| Date | Buyer | Sale Price | Title Company |
|---|---|---|---|
| Lennon Kevin | $455,000 | Land Title Guarantee | |
| Gamblin Thomas | -- | None Available | |
| Gamblin Thomas | $220,000 | Ct | |
| Loveall Terry | $169,900 | Chicago Title Co | |
| Lerew Donovan D | $125,000 | -- |
Source: Public Records
Mortgage History
| Date | Status | Borrower | Loan Amount |
|---|---|---|---|
| Open | Lennon Kevin | $364,000 | |
| Previous Owner | Gamblin Thomas | $228,000 | |
| Previous Owner | Gamblin Thomas | $213,400 | |
| Previous Owner | Loveall Terry | $169,900 | |
| Previous Owner | Lerew Donovan D | $121,250 |
Source: Public Records
Tax History
| Year | Tax Paid | Tax Assessment Tax Assessment Total Assessment is a certain percentage of the fair market value that is determined by local assessors to be the total taxable value of land and additions on the property. | Land | Improvement |
|---|---|---|---|---|
| 2025 | $2,900 | $30,320 | $6,660 | $23,660 |
| 2024 | $2,900 | $27,880 | $6,130 | $21,750 |
| 2023 | $2,870 | $31,730 | $6,090 | $25,640 |
| 2022 | $2,220 | $20,150 | $6,190 | $13,960 |
| 2021 | $2,293 | $20,150 | $6,190 | $13,960 |
| 2020 | $2,433 | $21,810 | $6,360 | $15,450 |
| 2019 | $2,438 | $21,810 | $6,360 | $15,450 |
| 2018 | $2,060 | $17,900 | $6,120 | $11,780 |
| 2017 | $1,873 | $17,900 | $6,120 | $11,780 |
| 2016 | $1,438 | $13,380 | $3,340 | $10,040 |
| 2015 | $1,436 | $13,380 | $3,340 | $10,040 |
| 2014 | -- | $11,510 | $2,710 | $8,800 |
Source: Public Records
Map
Nearby Homes
- 5073 E 112th Place
- 5063 E 112th Ct
- 5241 E 111th Ct
- 11368 Forest Dr
- 5414 E 113th Ave
- 11465 Cherry Dr
- 4911 E 112th Place
- 11062 Fairfax Cir
- 11170 Cherry Cir
- 11323 Jersey Way
- 5141 E 116th Ave
- 10985 Glencoe Place
- 11030 Dahlia Dr
- 11135 Clermont Dr
- 10979 Grange Creek Dr
- 10899 Grange Creek Dr
- 11725 Forest Ct
- 4875 E 117th Dr
- 5005 E 117th Ave
- 10984 Ash Place
- 5180 E 112th Ct
- 5120 E 112th Ct
- 5200 E 112th Ct
- 5100 E 112th Ct
- 5210 E 112th Ct
- 5171 E 112th Ct
- 5191 E 112th Ct
- 11256 Elm Dr
- 5220 E 112th Ct
- 11264 Elm Dr
- 5088 E 112th Ct
- 5230 E 112th Ct
- 11251 Fairfax Ct
- 5089 E 112th Place
- 11272 Elm Dr
- 5221 E 112th Ct
- 5240 E 112th Ct
- 11261 Fairfax Ct
- 5080 E 112th Ct
- 11250 Fairfax Ct
Your Personal Tour Guide
Ask me questions while you tour the home.
