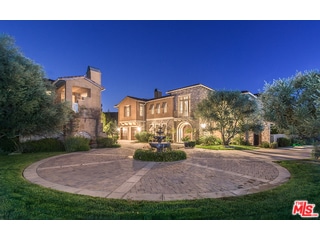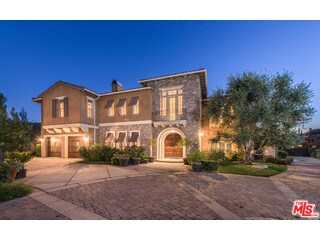
5150 Garrett Ct Hidden Hills, CA 91302
Highlights
- Detached Guest House
- Wine Cellar
- Cabana
- Round Meadow Elementary School Rated A
- Home Theater
- Primary Bedroom Suite
About This Home
As of August 2021Extremely rare & private compound in the illustrious Mureau Estates gated community of Calabasas. Sprawling over 3 acres, this exceptional custom home provides every amenity expected of a luxury estate. Main house has 5 bedrooms, 6 baths, 5 fireplaces, stone tile floors, kitchen w/Sub Zero fridge/freezer, Wolf Range/Oven, dual dishwashers, chef's island, breakfast nook area, full bar, & large pantry. Master retreat w/sitting area, spa like bath, steam shower, & enormous closet. Property features a magnificent back yard w/pool/spa, cabana, Viking outdoor kitchen, & brick pizza oven. Other entertaining areas include a formal dining room w/floor to ceiling windows, & a beautiful outdoor courtyard. Home also features a large gym, theatre, 4-car garage & parking for 10+ cars, guesthouse w/full size kitchen, full bath, walk-in closet, terrace w/fireplace. Home systems include built-in surround sound, Sonos, Control 4, security cameras, 4-zone heating/cooling, & solar panels.
Last Agent to Sell the Property
Douglas Elliman of California, Inc. License #01764587 Listed on: 11/13/2015

Last Buyer's Agent
Subscriber Non
Non-Participant Office License #13252
Home Details
Home Type
- Single Family
Est. Annual Taxes
- $59,316
Year Built
- Built in 2004
Lot Details
- 3.1 Acre Lot
- Gated Home
- Property is zoned LCRPD15000
Parking
- 10 Open Parking Spaces
- 4 Car Garage
- Circular Driveway
- Auto Driveway Gate
Property Views
- Canyon
- Pasture
- Mountain
- Hills
Home Design
- Mediterranean Architecture
Interior Spaces
- 7,786 Sq Ft Home
- 2-Story Property
- Bar
- High Ceiling
- Recessed Lighting
- Two Way Fireplace
- See Through Fireplace
- Formal Entry
- Wine Cellar
- Family Room with Fireplace
- 5 Fireplaces
- Living Room
- Formal Dining Room
- Home Theater
- Home Office
- Library
- Home Gym
Kitchen
- Breakfast Area or Nook
- Breakfast Bar
- Walk-In Pantry
- Double Convection Oven
- Gas Cooktop
- Range Hood
- Warming Drawer
- Microwave
- Freezer
- Ice Maker
- Dishwasher
- Marble Countertops
- Trash Compactor
- Disposal
Flooring
- Wood
- Carpet
- Stone
- Tile
Bedrooms and Bathrooms
- 6 Bedrooms
- Retreat
- Primary Bedroom on Main
- Fireplace in Primary Bedroom Retreat
- Primary Bedroom Suite
- Walk-In Closet
- Powder Room
- Maid or Guest Quarters
- 7 Full Bathrooms
- Granite Bathroom Countertops
- Double Vanity
- Hydromassage or Jetted Bathtub
- Bathtub with Shower
- Double Shower
- Steam Shower
Laundry
- Laundry Room
- Dryer
- Washer
Home Security
- Smart Home
- Alarm System
Pool
- Cabana
- Heated In Ground Pool
- Heated Spa
- In Ground Spa
- Waterfall Pool Feature
Outdoor Features
- Covered patio or porch
- Outdoor Fireplace
- Outdoor Gas Grill
Additional Homes
- Detached Guest House
- Fireplace in Guest House
Utilities
- Zoned Heating and Cooling
- Sewer in Street
Community Details
- Association fees include maintenance paid
Listing and Financial Details
- Assessor Parcel Number 2049-042-011
Ownership History
Purchase Details
Home Financials for this Owner
Home Financials are based on the most recent Mortgage that was taken out on this home.Purchase Details
Purchase Details
Purchase Details
Home Financials for this Owner
Home Financials are based on the most recent Mortgage that was taken out on this home.Purchase Details
Home Financials for this Owner
Home Financials are based on the most recent Mortgage that was taken out on this home.Purchase Details
Purchase Details
Home Financials for this Owner
Home Financials are based on the most recent Mortgage that was taken out on this home.Purchase Details
Home Financials for this Owner
Home Financials are based on the most recent Mortgage that was taken out on this home.Similar Homes in the area
Home Values in the Area
Average Home Value in this Area
Purchase History
| Date | Type | Sale Price | Title Company |
|---|---|---|---|
| Interfamily Deed Transfer | -- | None Available | |
| Grant Deed | $5,000,000 | Chicago Title Company | |
| Quit Claim Deed | -- | None Available | |
| Grant Deed | $3,300,000 | Fidelity Sherman Oaks | |
| Grant Deed | $3,690,036 | California Title Company | |
| Interfamily Deed Transfer | -- | None Available | |
| Grant Deed | $2,920,000 | First American Title | |
| Interfamily Deed Transfer | -- | First American Title |
Mortgage History
| Date | Status | Loan Amount | Loan Type |
|---|---|---|---|
| Previous Owner | $3,040,000 | New Conventional | |
| Previous Owner | $1,690,000 | Adjustable Rate Mortgage/ARM | |
| Previous Owner | $1,898,000 | Purchase Money Mortgage |
Property History
| Date | Event | Price | Change | Sq Ft Price |
|---|---|---|---|---|
| 08/30/2021 08/30/21 | Sold | $5,000,000 | 0.0% | $580 / Sq Ft |
| 08/15/2021 08/15/21 | Pending | -- | -- | -- |
| 05/30/2021 05/30/21 | For Sale | $4,999,000 | 0.0% | $580 / Sq Ft |
| 05/18/2021 05/18/21 | Pending | -- | -- | -- |
| 04/13/2021 04/13/21 | For Sale | $4,999,000 | +51.5% | $580 / Sq Ft |
| 05/06/2016 05/06/16 | Sold | $3,300,000 | -4.3% | $424 / Sq Ft |
| 04/26/2016 04/26/16 | Price Changed | $3,450,000 | -8.0% | $443 / Sq Ft |
| 02/19/2016 02/19/16 | Price Changed | $3,750,000 | -6.1% | $482 / Sq Ft |
| 01/05/2016 01/05/16 | Price Changed | $3,995,000 | -11.1% | $513 / Sq Ft |
| 11/13/2015 11/13/15 | For Sale | $4,495,000 | -- | $577 / Sq Ft |
Tax History Compared to Growth
Tax History
| Year | Tax Paid | Tax Assessment Tax Assessment Total Assessment is a certain percentage of the fair market value that is determined by local assessors to be the total taxable value of land and additions on the property. | Land | Improvement |
|---|---|---|---|---|
| 2024 | $59,316 | $5,202,000 | $2,340,900 | $2,861,100 |
| 2023 | $58,180 | $5,100,000 | $2,295,000 | $2,805,000 |
| 2022 | $56,328 | $5,000,000 | $2,250,000 | $2,750,000 |
| 2021 | $45,229 | $3,909,971 | $2,541,378 | $1,368,593 |
| 2020 | $41,424 | $3,572,022 | $1,860,158 | $1,711,864 |
| 2019 | $40,387 | $3,501,984 | $1,823,685 | $1,678,299 |
| 2018 | $39,454 | $3,433,319 | $1,787,927 | $1,645,392 |
| 2016 | $43,199 | $3,821,122 | $2,071,069 | $1,750,053 |
| 2015 | $42,450 | $3,763,726 | $2,039,960 | $1,723,766 |
| 2014 | $31,460 | $2,763,200 | $1,087,000 | $1,676,200 |
Agents Affiliated with this Home
-
Jason Oppenheim

Seller's Agent in 2021
Jason Oppenheim
The Oppenheim Group, Inc.
(310) 990-6656
1 in this area
161 Total Sales
-
Mary Fitzgerald

Seller Co-Listing Agent in 2021
Mary Fitzgerald
The Oppenheim Group, Inc.
(323) 636-1430
1 in this area
20 Total Sales
-
Joshua Altman

Seller's Agent in 2016
Joshua Altman
Douglas Elliman of California, Inc.
(323) 610-0231
5 in this area
506 Total Sales
-
Matthew J. Altman

Seller Co-Listing Agent in 2016
Matthew J. Altman
Douglas Elliman of California, Inc.
(323) 791-9398
5 in this area
185 Total Sales
-
S
Buyer's Agent in 2016
Subscriber Non
Non-Participant Office
Map
Source: The MLS
MLS Number: 15-958431
APN: 2049-042-011
- 0 Mureau Rd
- 24901 Jim Bridger Rd
- 0 Tbd Unit 21769059
- 0 Tbd Unit 11349044
- 24884 Jim Bridger Rd
- 5255 Round Meadow Rd
- 25210 Jim Bridger Rd
- 5287 Round Meadow Rd
- 5373 Jed Smith Rd
- 25120 Jim Bridger Rd
- 5250 Scott Robertson Rd
- 25151 Jim Bridger Rd
- 25079 Jim Bridger Rd
- 25131 Butterfield Rd
- 25200 Calabasas Rd
- 24341 Rolling View Rd
- 5535 Dixon Trail Rd
- 24341 Bridle Trail Rd
- 24464 Park Granada
- 24317 Bridle Trail Rd





